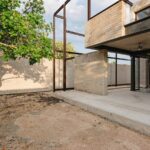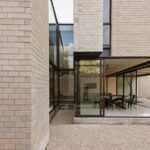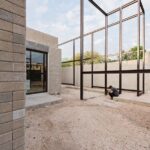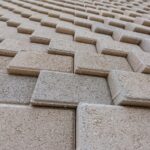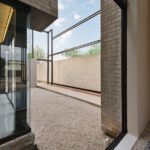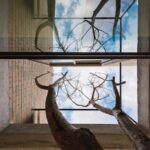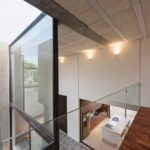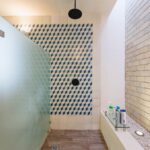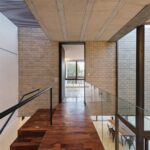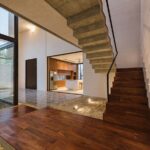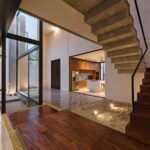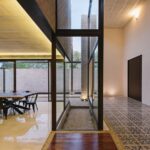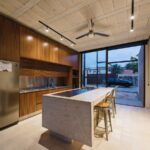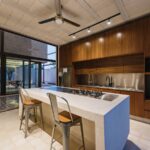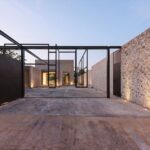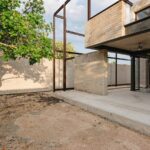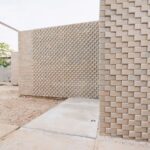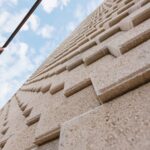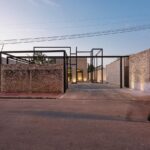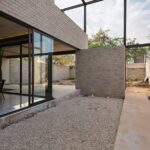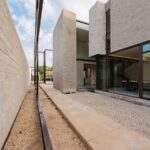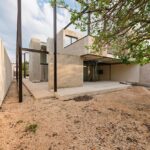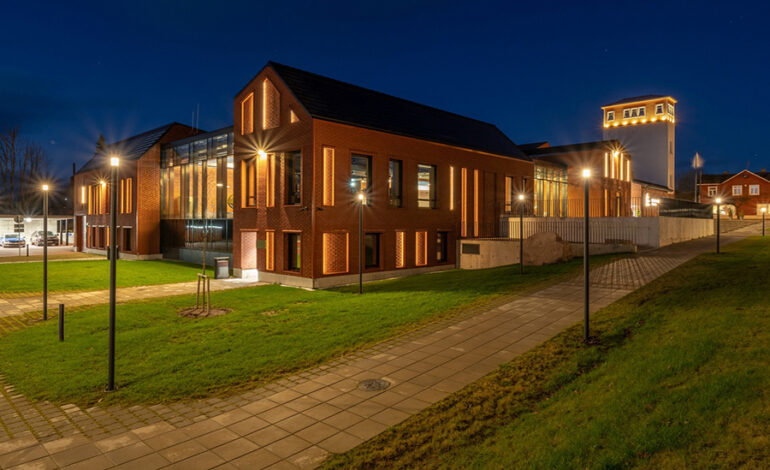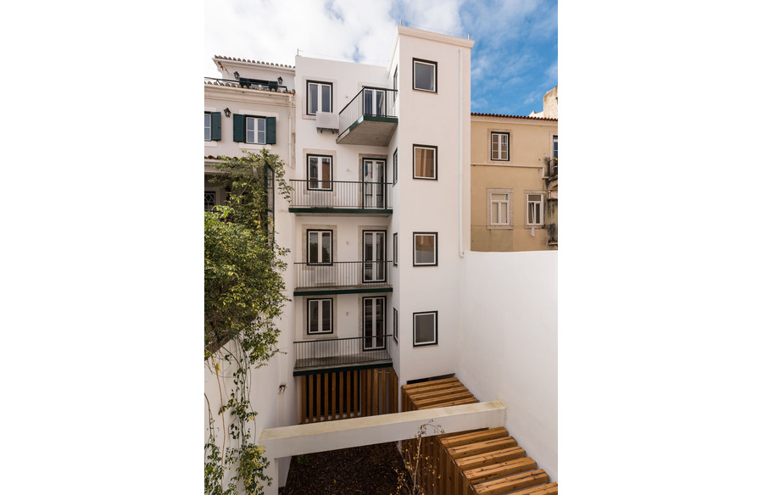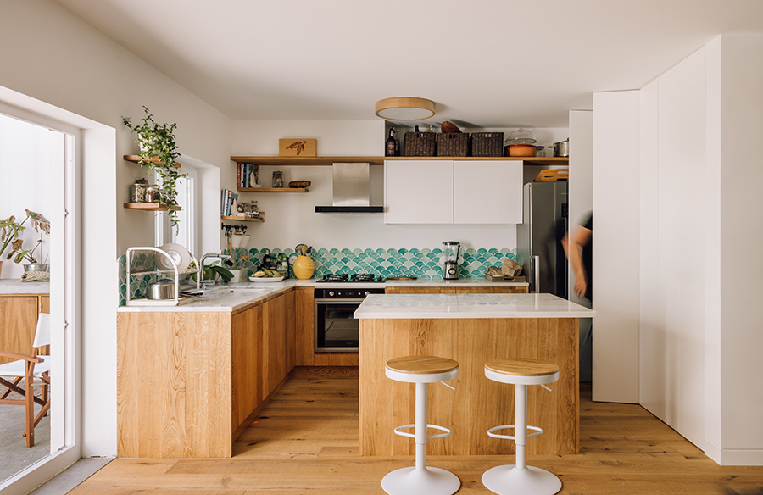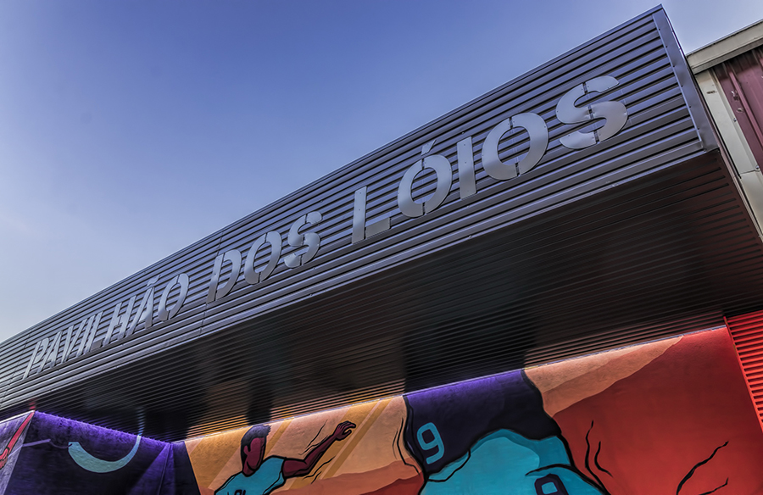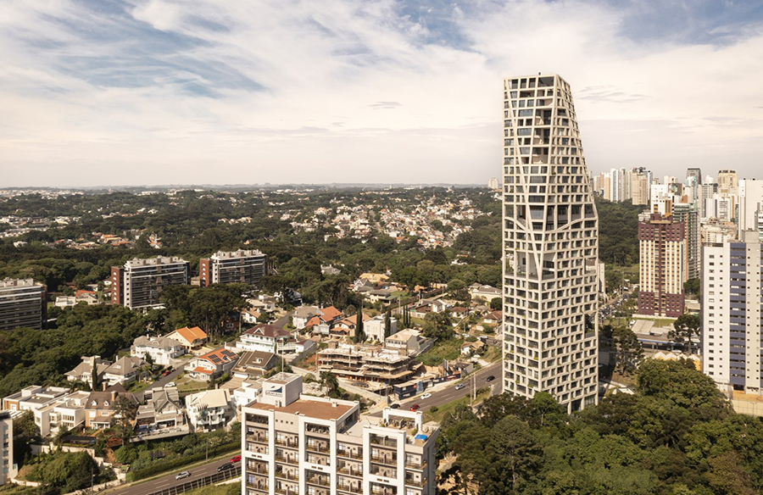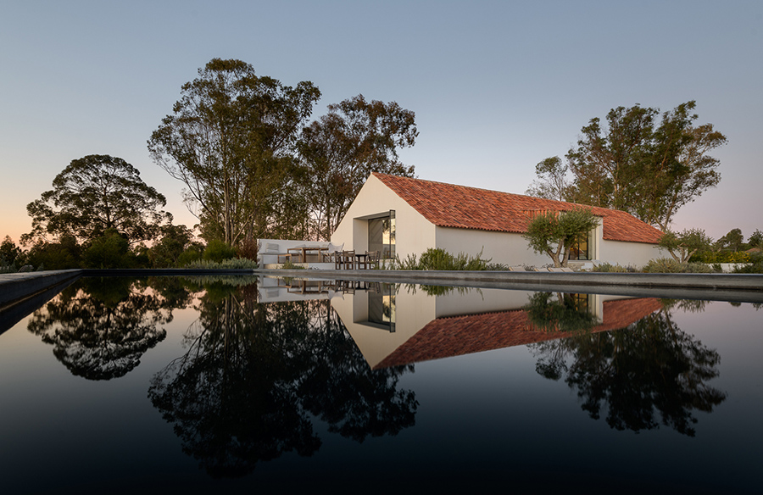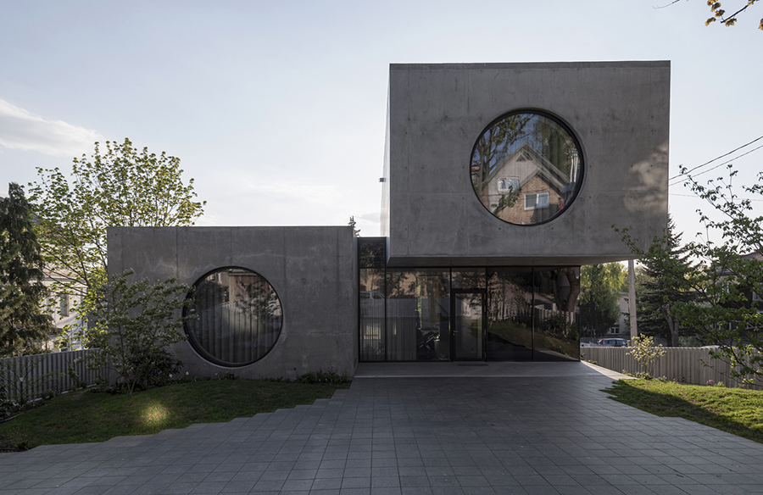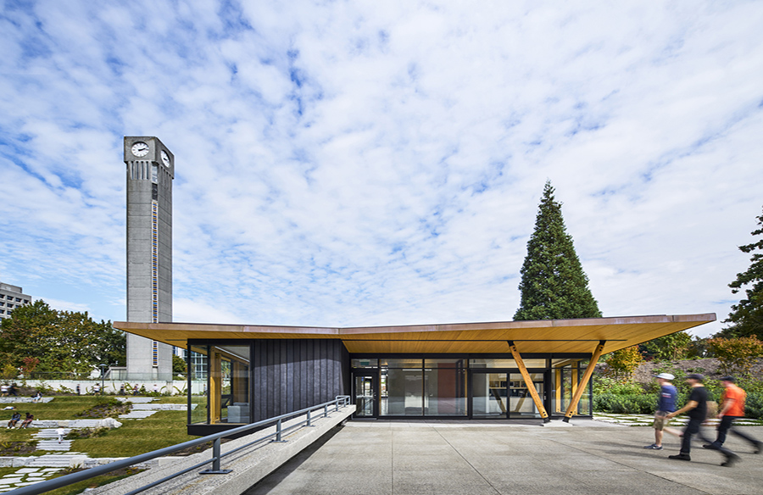Suncho House: A Sustainable Dwelling for Mérida’s Climate
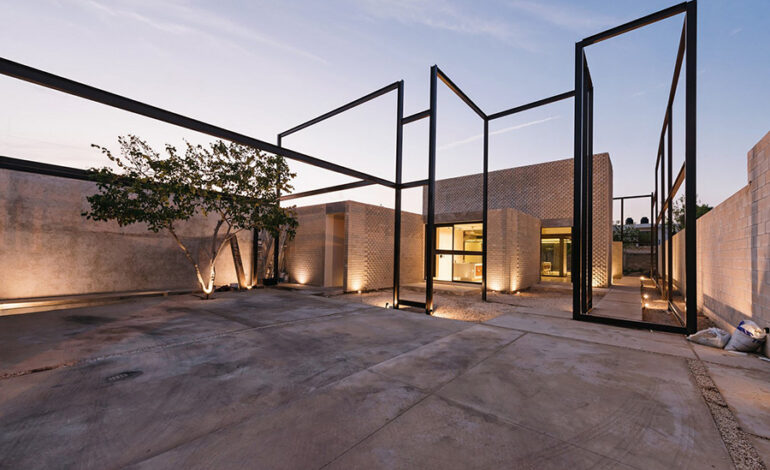
Suncho House, designed by EURK, stands as a testament to innovative architectural solutions that respond to both environmental challenges and the need for functional, dynamic spaces. Situated in Mérida, a region known for its scorching temperatures averaging 35°C, this project showcases a harmonious blend of traditional construction methods with cutting-edge materials and technology.
Climate-Responsive Design
The primary focus of the design approach for Suncho House was to address Mérida’s extreme climatic conditions effectively. To combat the intense solar radiation, a steel wireframe, aptly named the “shielding element,” serves as a solar ray filter, imparting a distinctive aesthetic to the house while providing essential protection from the harsh sun.
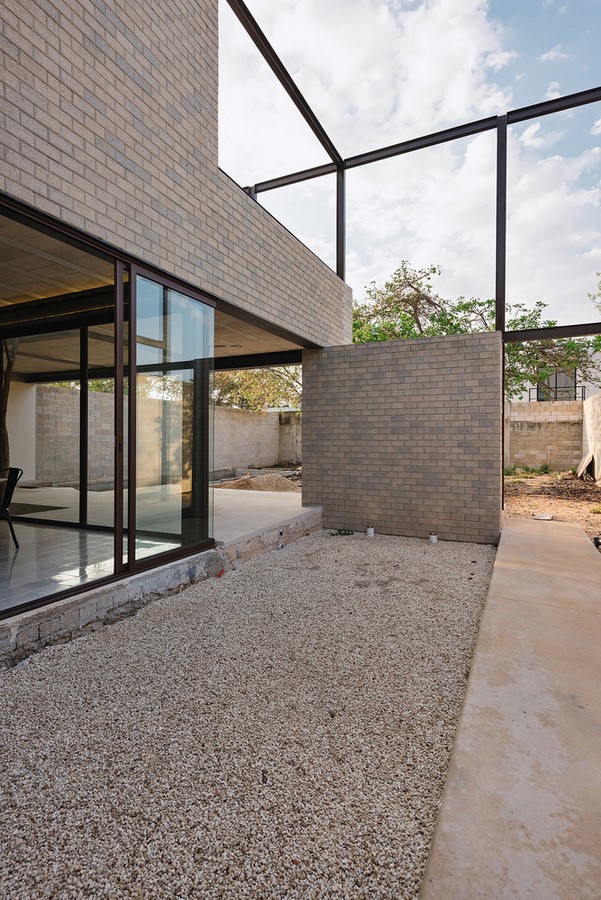
Integration of Green Spaces
In addition to its climatic response, Suncho House seamlessly integrates green spaces into its design ethos. The shielding element not only acts as a solar filter but also creates virtual spaces between the house and the surrounding greenery. These spaces serve as a platform for moisture retention and the cultivation of climbing plants, fostering a symbiotic relationship between architecture and nature.
Innovative Use of Materials
One of the standout features of Suncho House is its unconventional use of materials. While traditional block walls form the structural backbone, the skin of the building is clad in pavers—a material typically associated with pedestrian or vehicular surfaces. However, EURK reimagines the potential of pavers, utilizing them as a dynamic and visually striking facade element. Through meticulous craftsmanship and technological innovation, the rough texture of the pavers harmonizes with the rustic aesthetic of the house, creating a unique architectural identity.
Dynamic Spatial Configuration
Suncho House offers a dynamic spatial experience tailored to the lifestyle of its inhabitants—a young couple. The ground floor spaces are designed to foster seamless interaction between the kitchen, living room, and dining area, facilitating a connection with the lush greenery of the surrounding greenhouse vegetation. The pedestrian access welcomes visitors to explore and engage with the dwelling, emphasizing a sense of openness and connectivity.
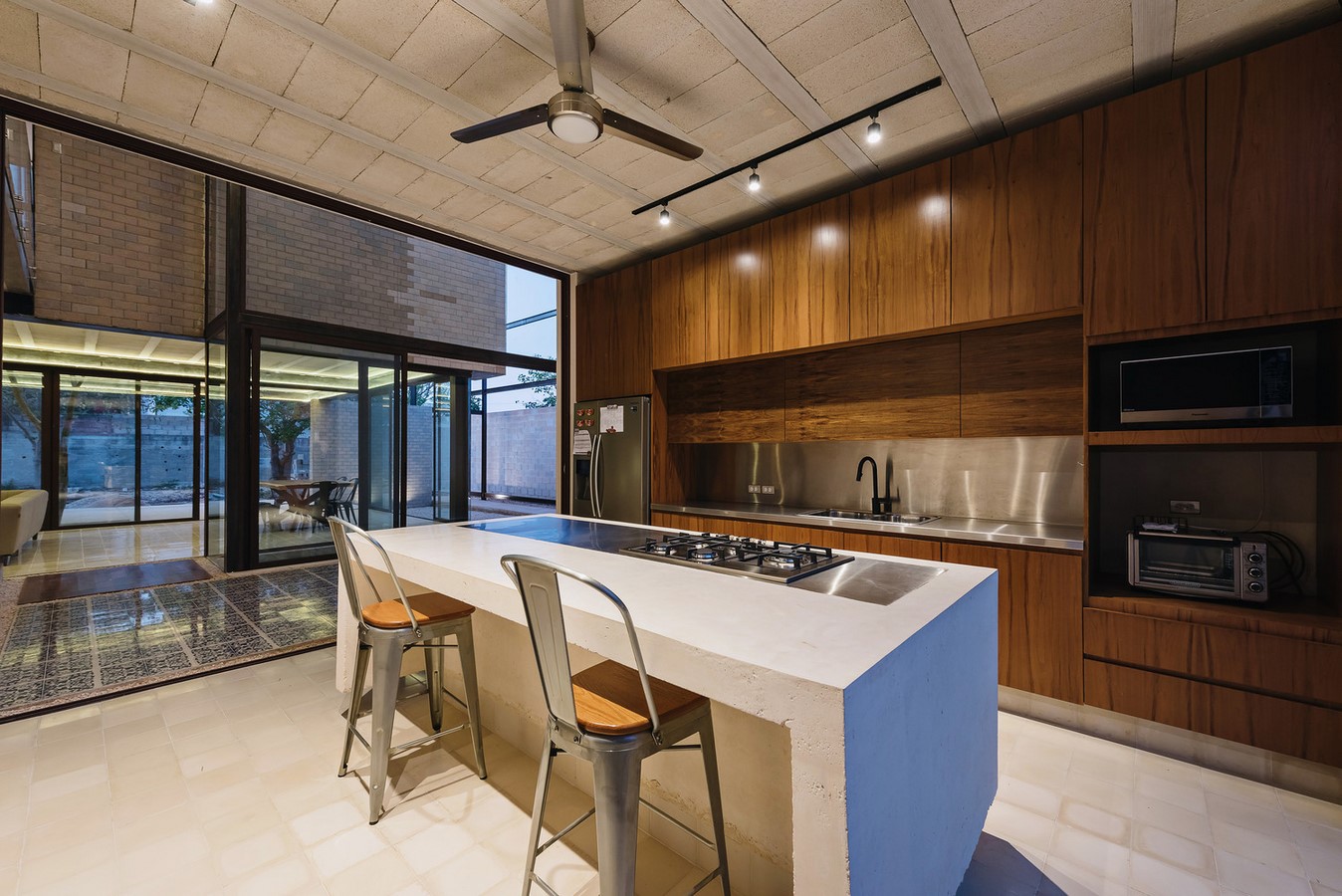
Embracing Sustainable Living
At its core, Suncho House embodies the principles of sustainable living and environmental stewardship. By prioritizing climatic responsiveness, integrating green spaces, and reimagining conventional materials, the project exemplifies a holistic approach to sustainable architecture. EURK’s design philosophy underscores the importance of technology as a tool for advancing sustainable solutions, bridging the gap between human habitation and ecological harmony.
In essence, Suncho House invites us to reimagine the concept of a “house” as more than just a shelter—it is a living, breathing entity deeply connected to its environment. Through innovative design strategies and a commitment to sustainability, projects like Suncho House pave the way for a future where architecture serves as a conduit for harmonious coexistence with our planet.

