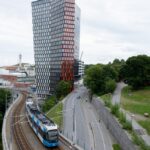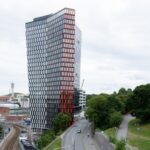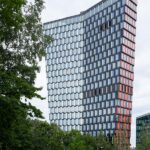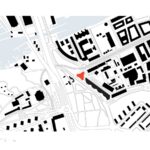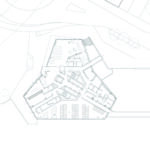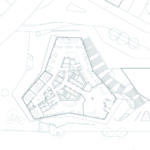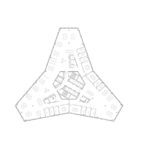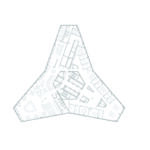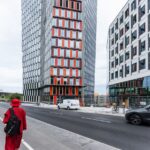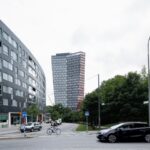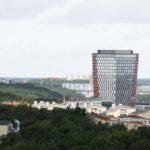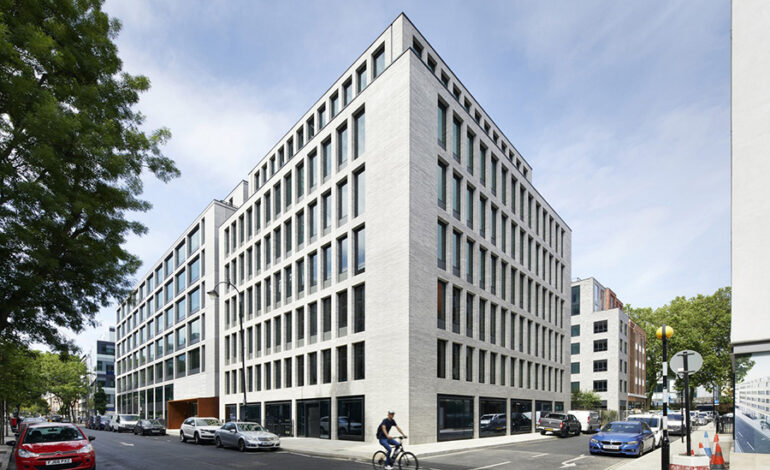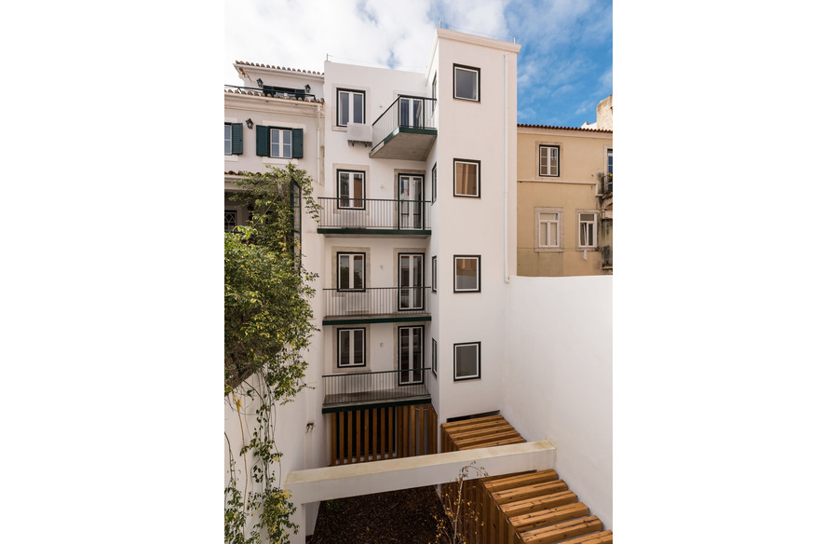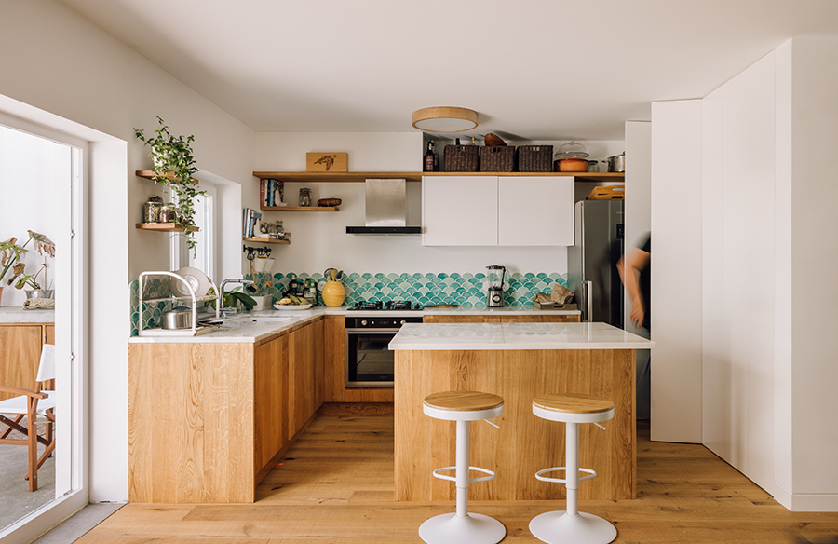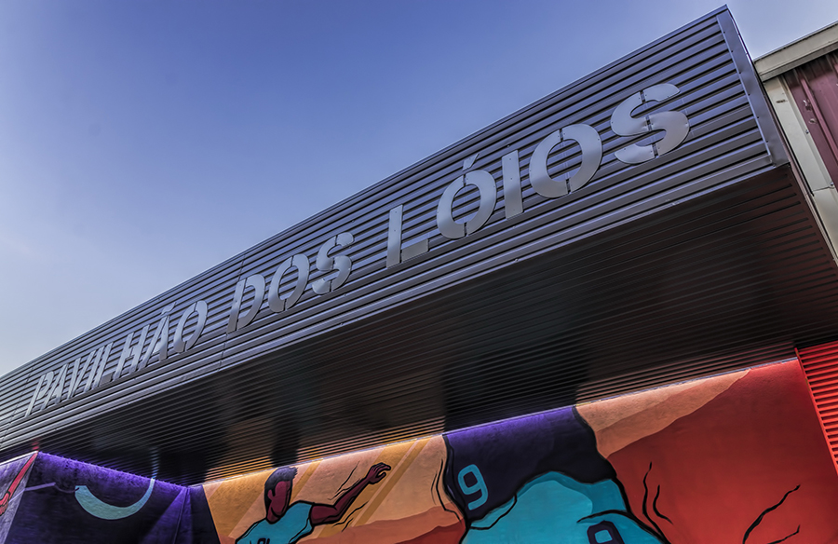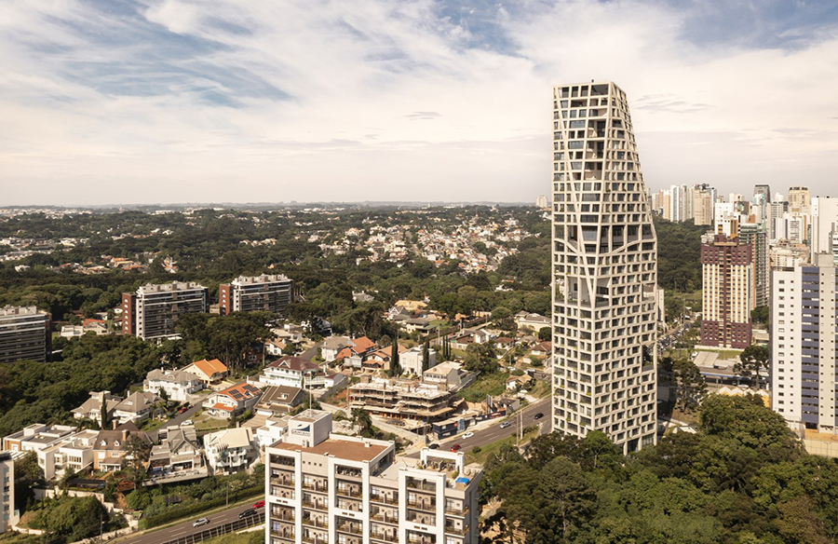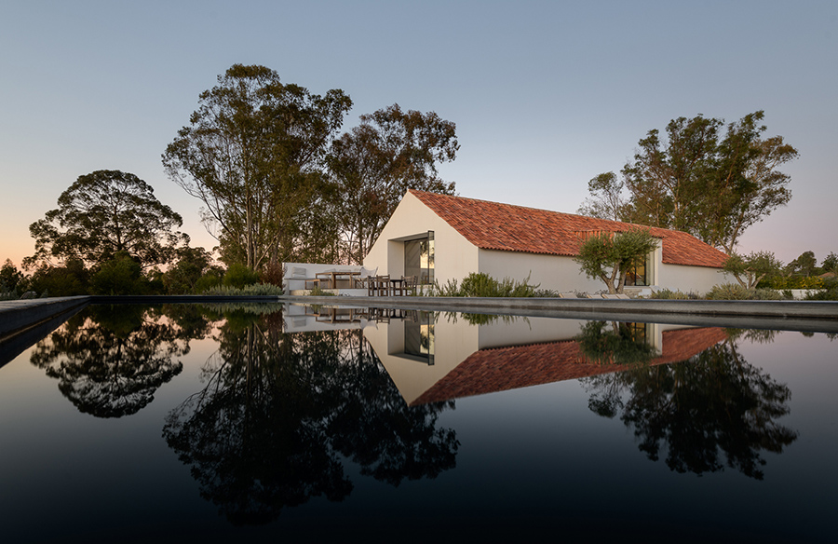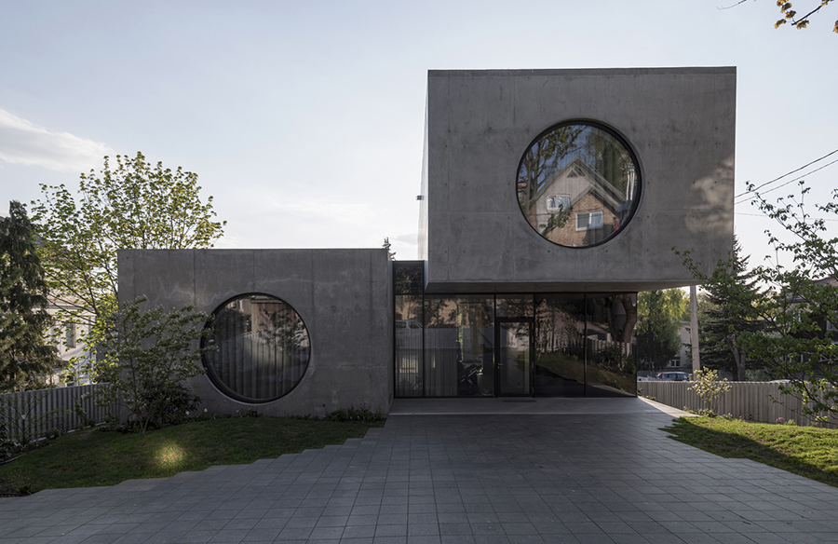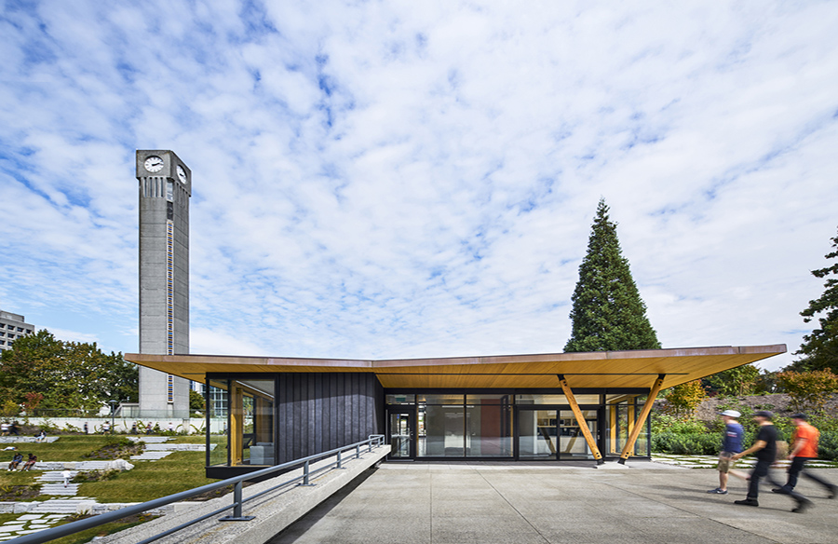Sthlm 01 Tower: A Landmark in Stockholm’s Ecological Transformation
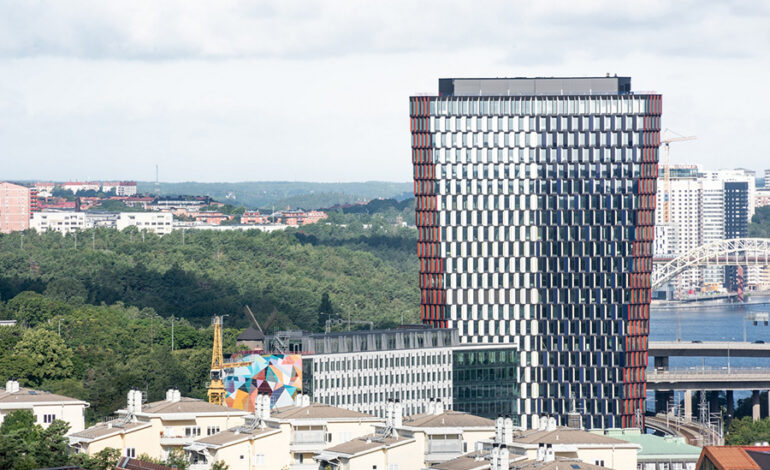
The Sthlm 01 Tower, designed by Sauerbruch Hutton, marks the beginning of the metamorphosis of a former harbour area in the southern part of Stockholm into the eco-friendly district of Hammarby Sjöstad.
Contextual Integration and Design
Situated on the western edge of the redevelopment area, the tower and low-rise building stand tall, with heights of 100 and 25 meters respectively. These structures harmonize with the surrounding environment, bridging the gap between the wide arterial road and a nearby park to the west, and the new city district to the east. A sweeping flight of steps connects the two buildings, enhancing pedestrian accessibility and linking to the nearby underground railway station.
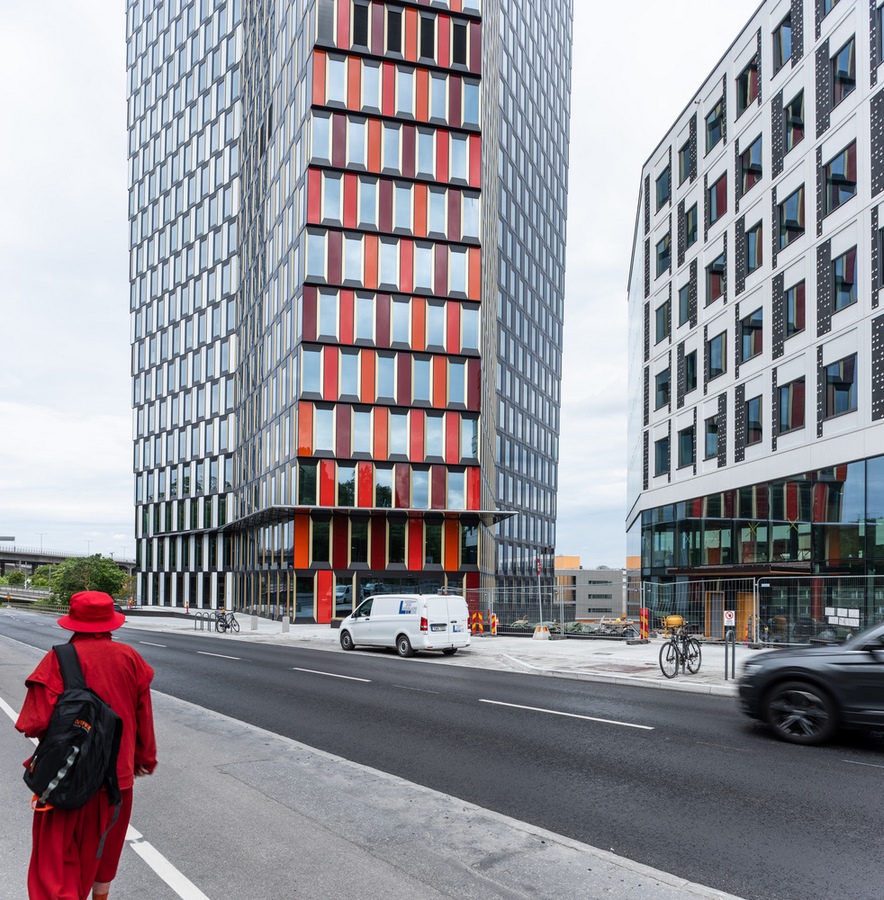
Tower Geometry and Functionality
The tower’s distinctive geometry, resembling a conical star, efficiently utilizes the limited site space while offering expansive office areas with panoramic views and ample natural light. Commercial units occupy the ground levels, while a restaurant and sky bar on the top floor provide breathtaking vistas of the city skyline.
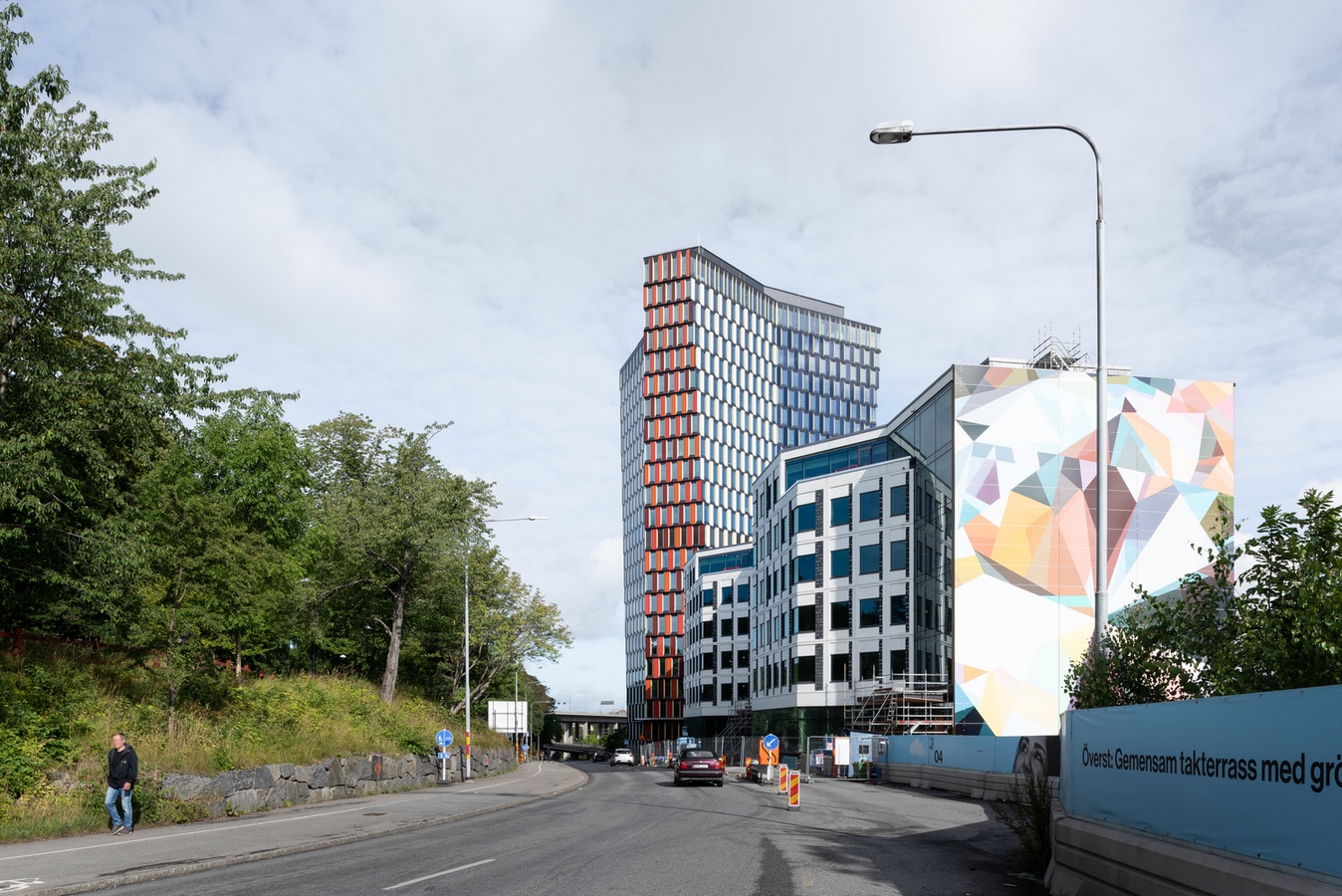
Architectural Identity and Sustainability
The tower’s façade features a captivating chromotope, contributing to the identity of the new district and serving as a prominent landmark. Aptly named Stockholm One, the project has earned LEED Platinum certification, reflecting its commitment to environmental sustainability and energy efficiency.
In essence, the Sthlm 01 Tower stands as a symbol of Stockholm’s commitment to sustainable urban development, blending innovative design with ecological responsibility to create a vibrant and livable cityscape for future generations.



