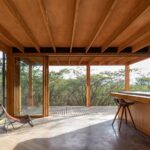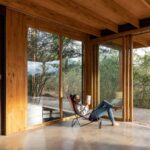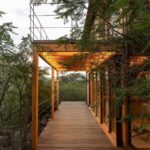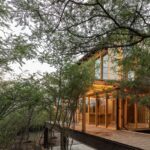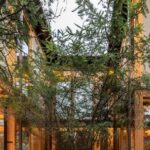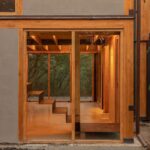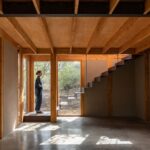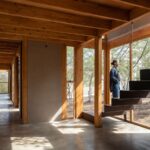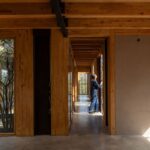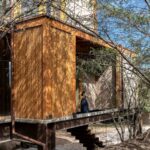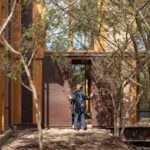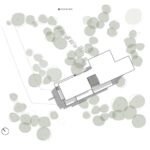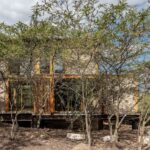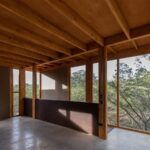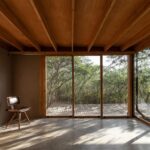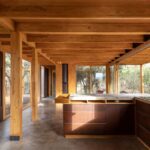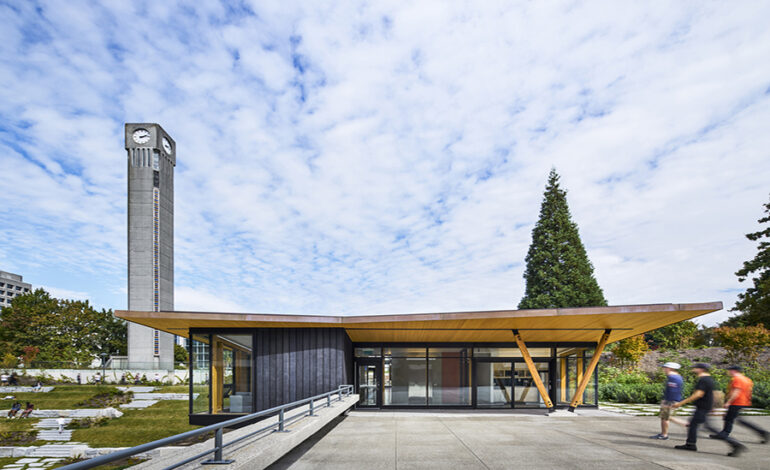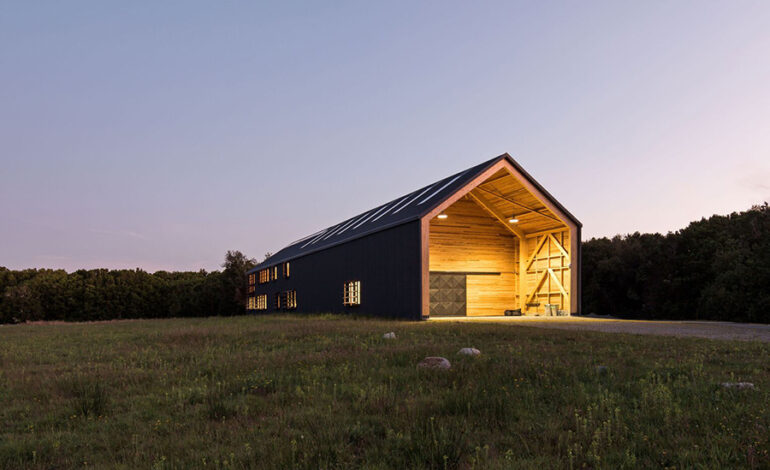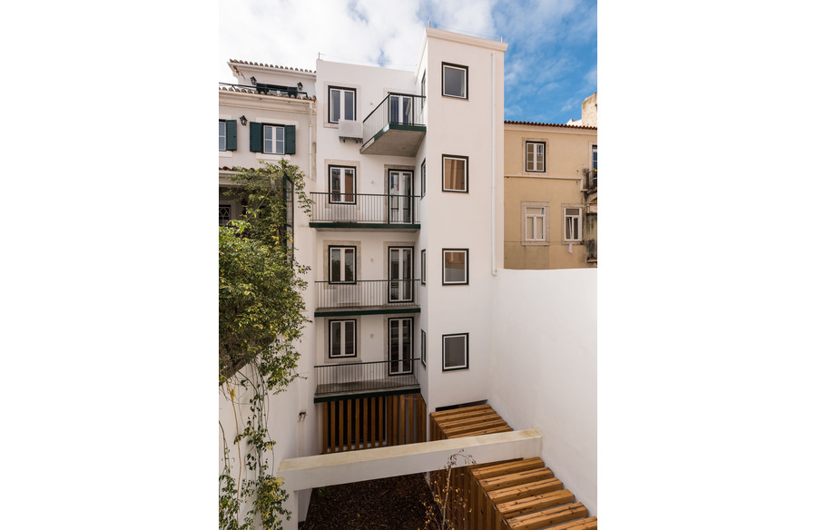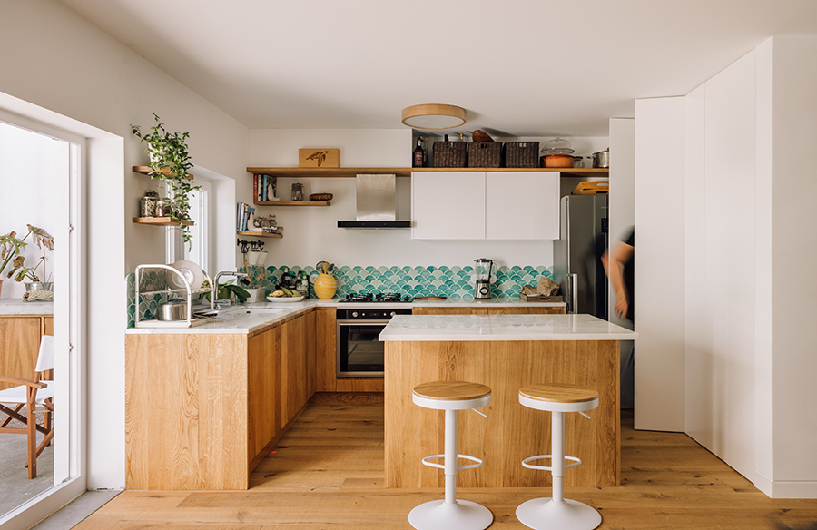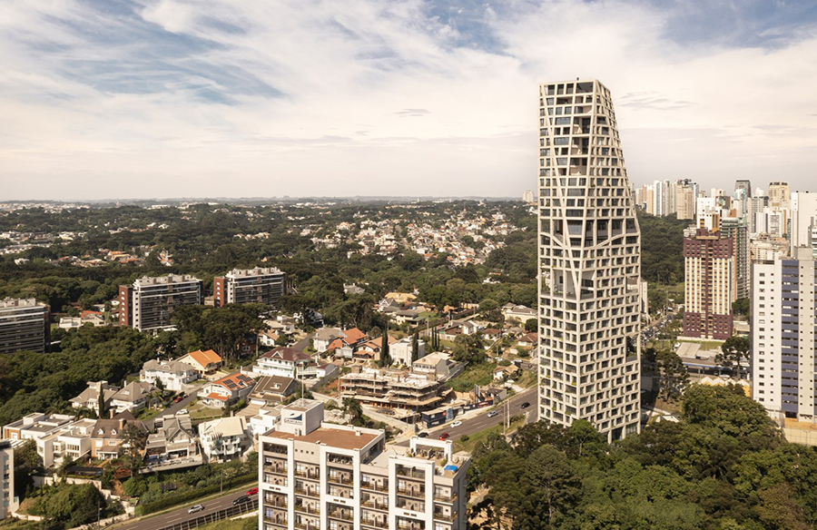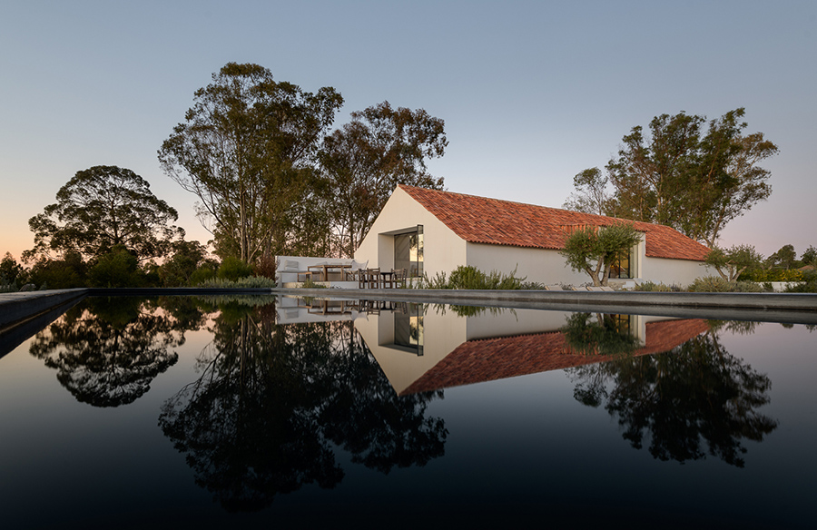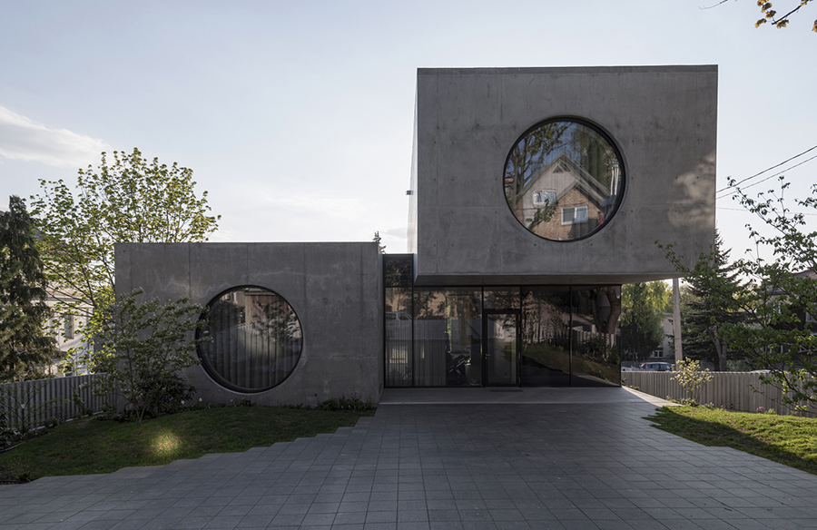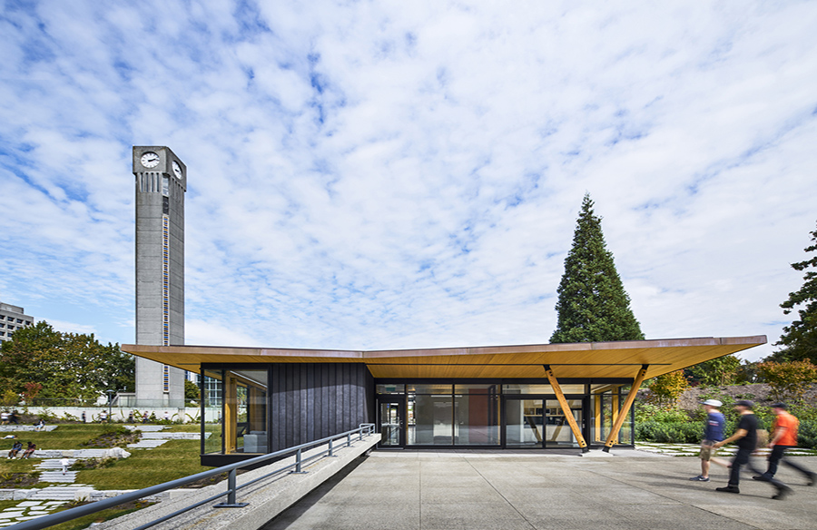Harmonizing with Nature: The Kaizen House
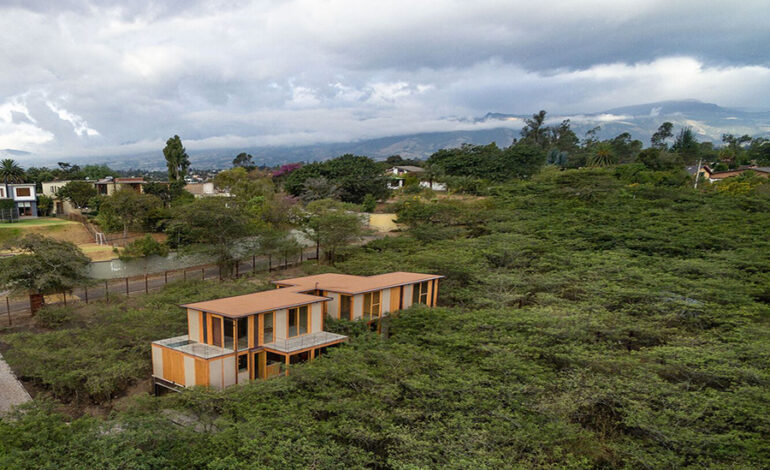
Embracing the Natural Landscape
Nestled within a grove of carob trees atop gently sloping terrain, the Kaizen House by Rama Estudio strives to harmonize with its natural surroundings while leaving a minimal environmental footprint. Taking advantage of the natural shade provided by the existing trees, the house is carefully integrated into the landscape.
Minimalistic Design Approach
To minimize its impact on the carob trees and the forest environment, the house was designed with a narrow profile, spanning 7.50 meters in width and 24 meters in length. By maintaining a shallow depth, the structure occupies the widest plains of the forest, preserving the surrounding trees.
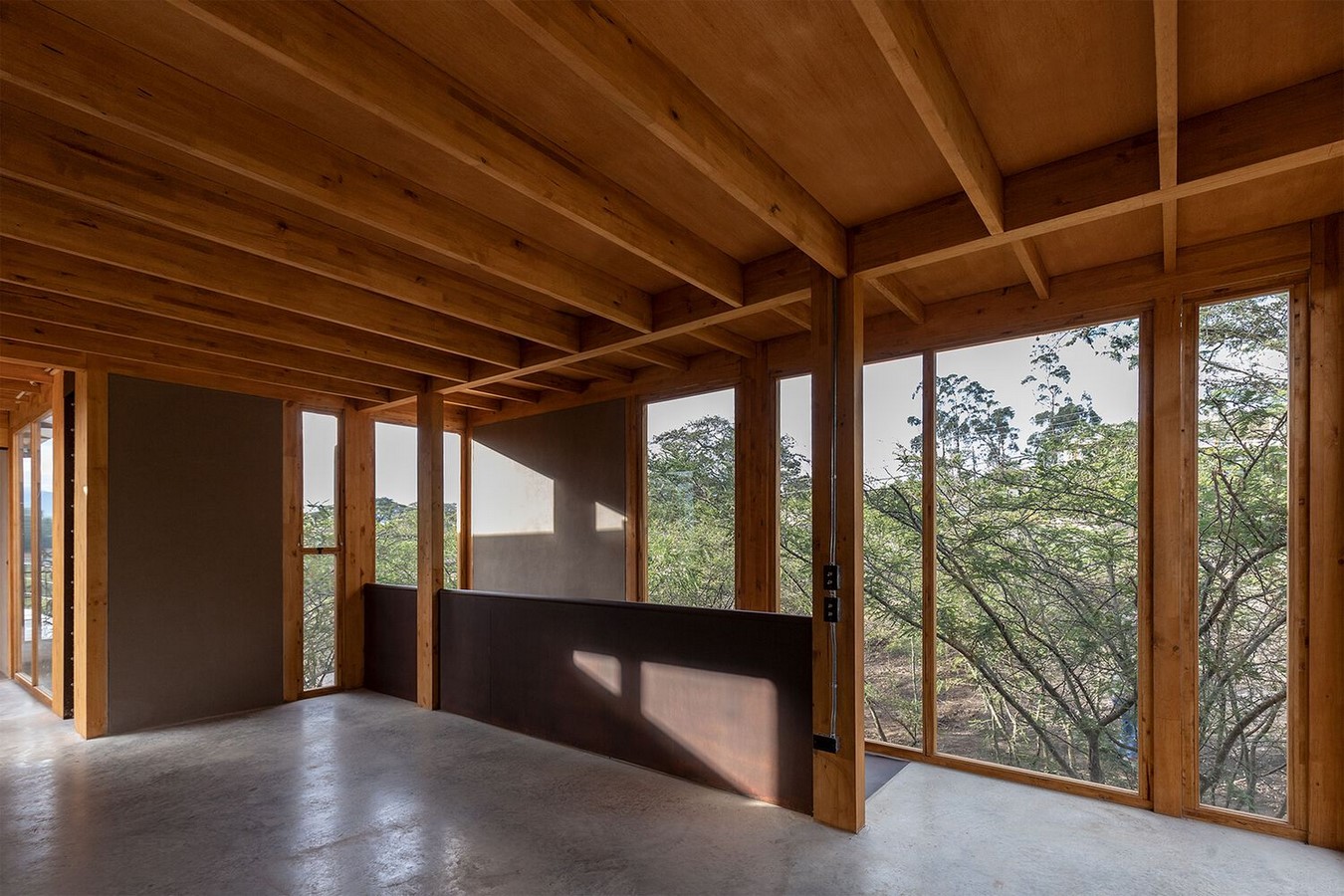
Embracing the Forest Environment
One of the prominent carob trees on the site was incorporated into the house’s design, serving as a focal point and connecting different spaces within the residence. The layout revolves around this tree, blurring the boundaries between indoor and outdoor living spaces.
Seamless Integration with Nature
Upon entering the house, occupants are greeted with a seamless transition from interior to exterior spaces, with views directed towards the surrounding forest. A small hall built around the carob tree divides the house into two wings, each offering direct access to the outdoors through sliding screens.
Functional and Flexible Living Spaces
The house features distinct wings, with one side dedicated to social areas connected to a deck for outdoor living, and the other side housing a multifunctional room adaptable to various needs. A central circulation axis facilitates movement between the wings while providing panoramic views of the forest.
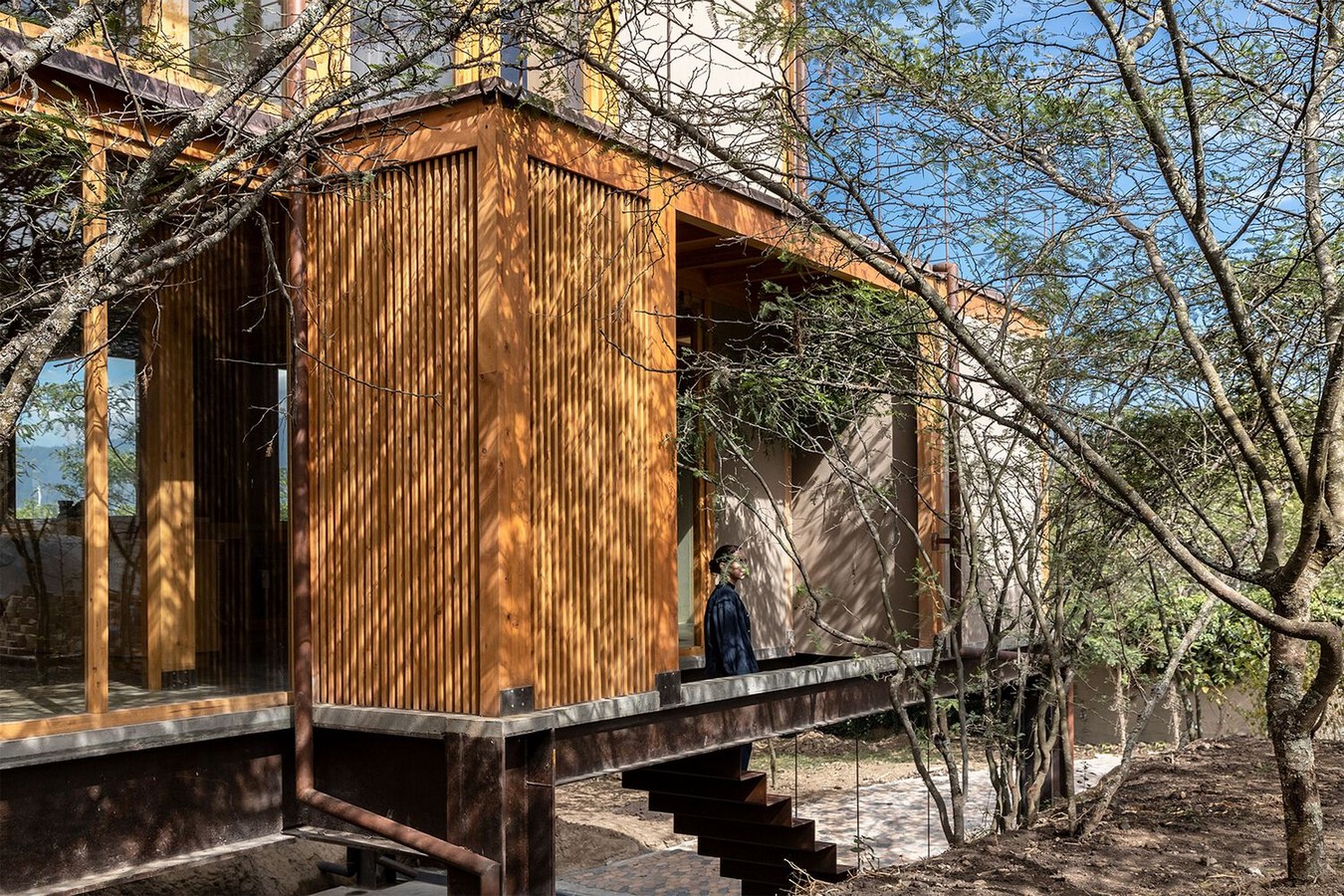
Sustainable Construction Methods
Constructed primarily with laminated wood and supplemented with metal elements, the house embodies sustainable construction practices. The use of bahareque, a traditional building system comprising wooden frames and cane or bamboo covered with lime, cement, and earth, ensures thermal and acoustic insulation.
Environmentally Conscious Systems
The Kaizen House incorporates a septic tank system for water management and a gray water infiltration system, minimizing its environmental impact while maximizing sustainability. Additionally, materials sourced from the site, such as soil from excavations, further reduce the ecological footprint of the construction process.
By seamlessly blending modern design with sustainable practices and a deep respect for the natural environment, the Kaizen House exemplifies a harmonious coexistence between architecture and nature.

