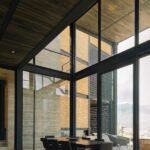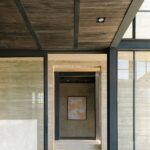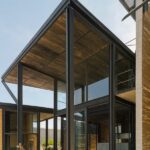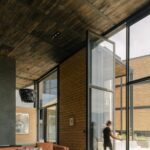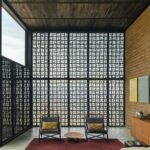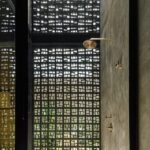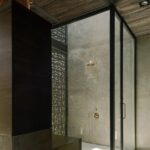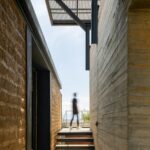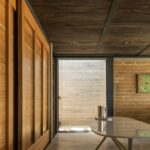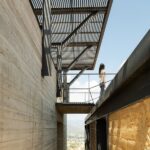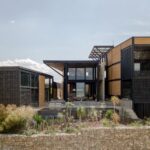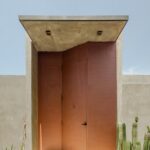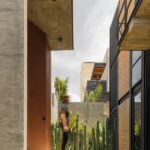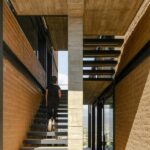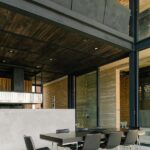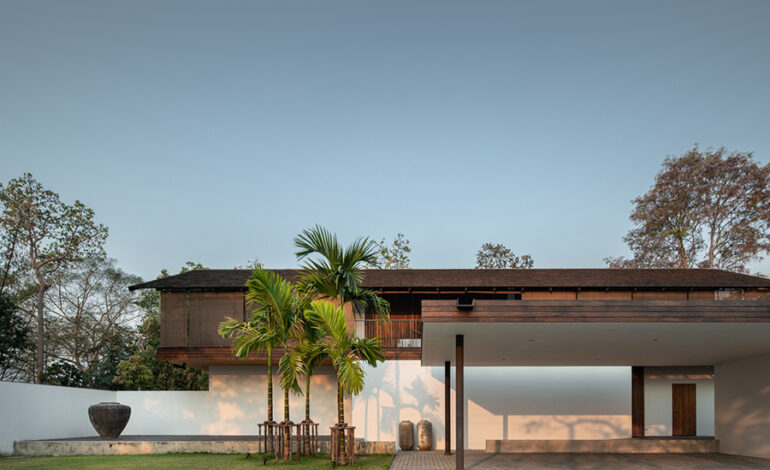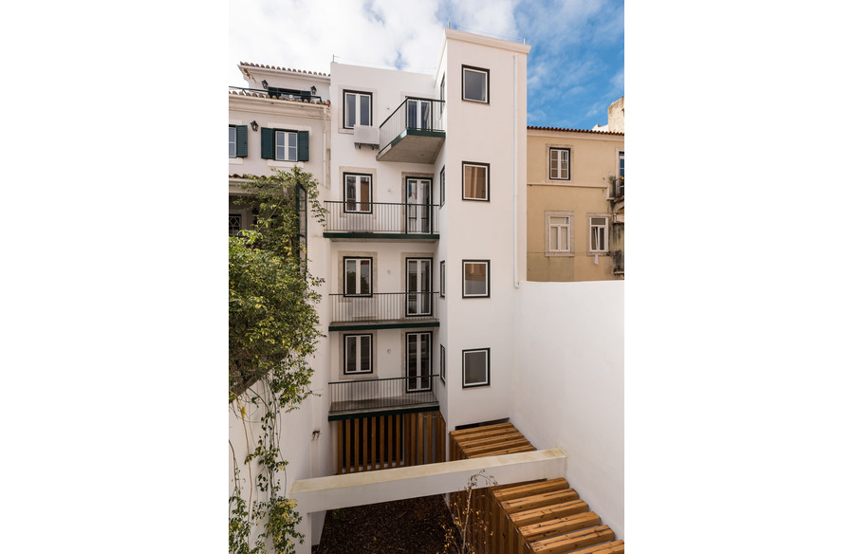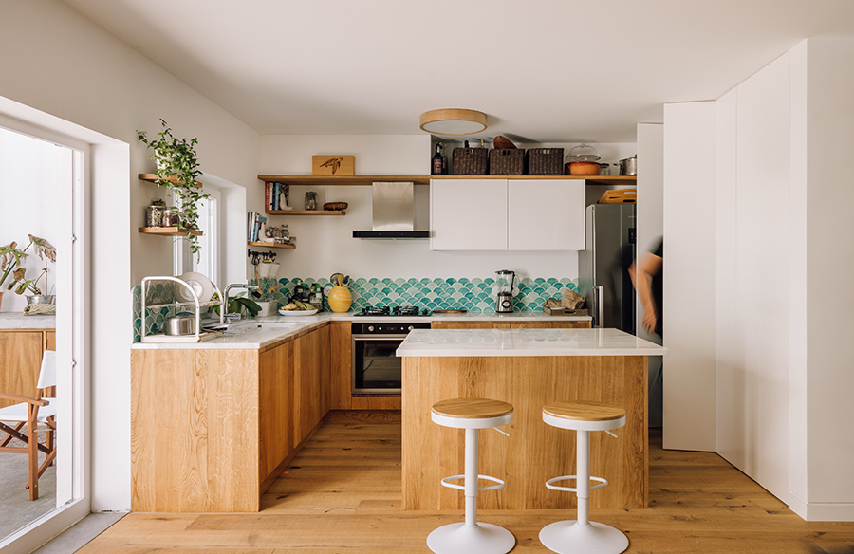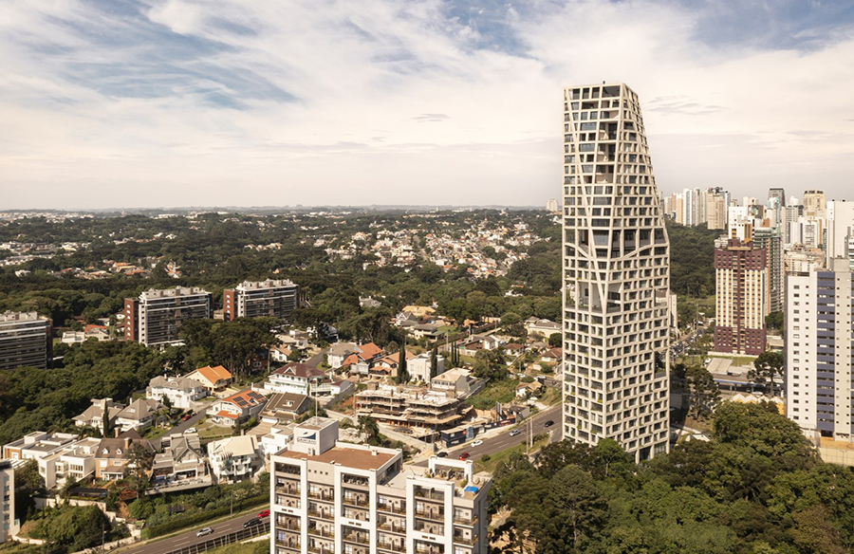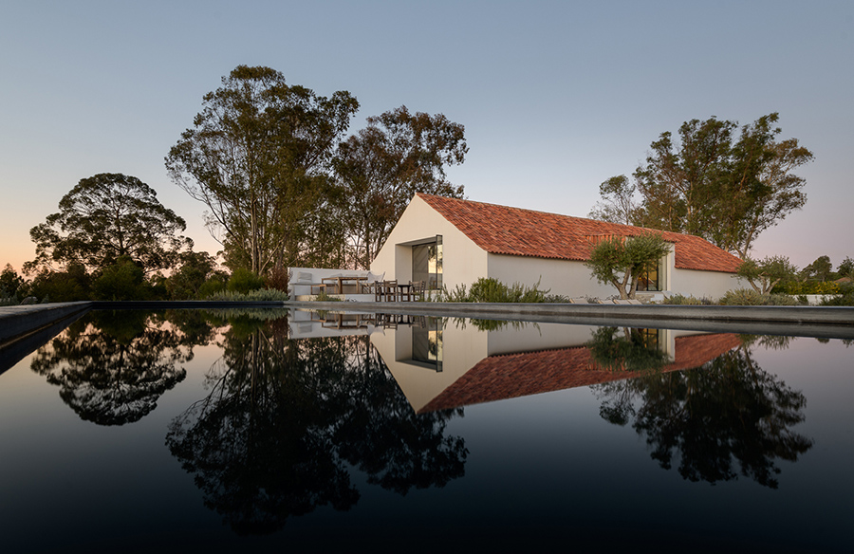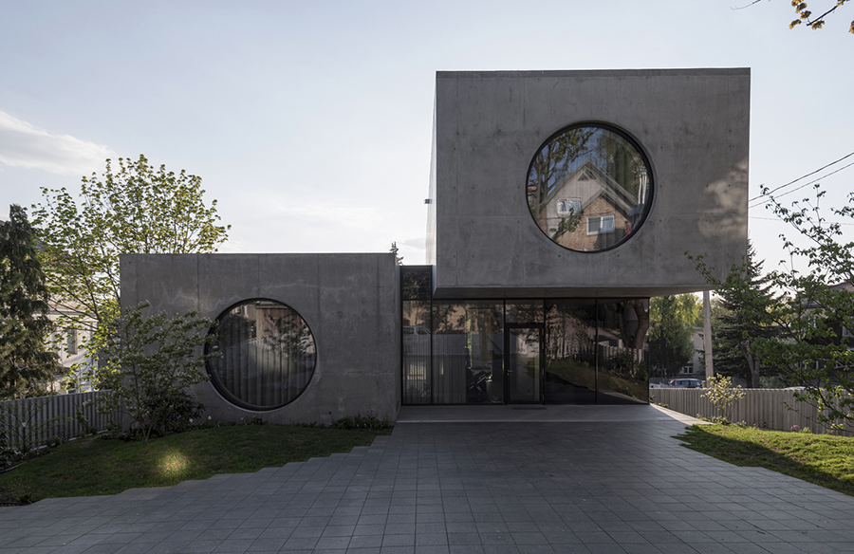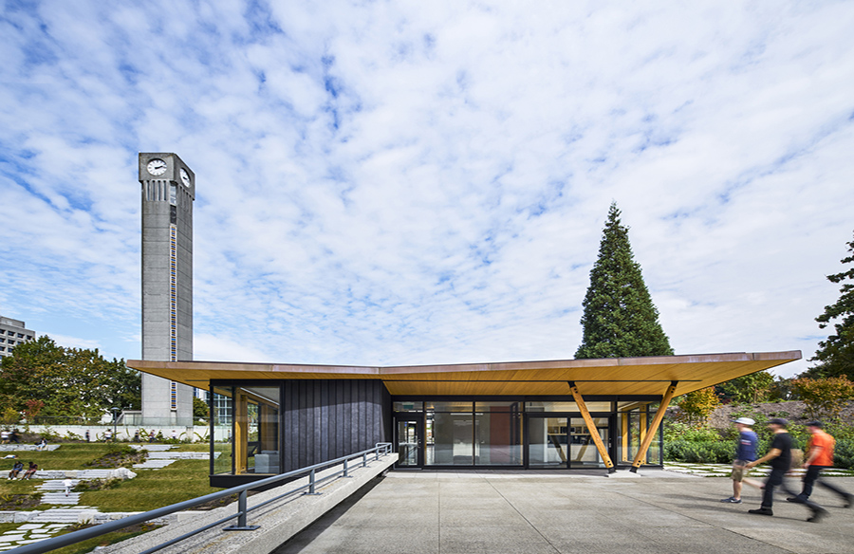Embracing the Sierra Norte Foothills: Nube House
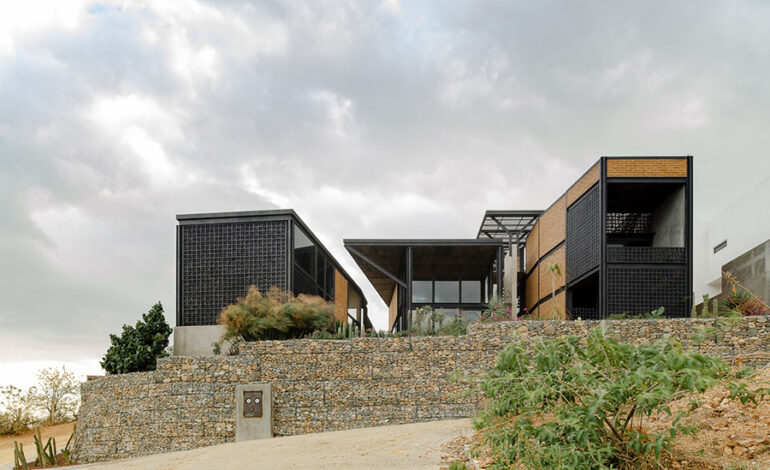
A Scenic Location
Nestled on a ridgeline in the Sierra Norte foothills overlooking Oaxaca de Juarez, Nube House offers panoramic views of the valley stretching eastward. The house spans a 1,000 square meter site and comprises three separate casitas of varying heights, each designed to maximize the surrounding landscape.
Thoughtful Organization
The volumes of Nube House cascade down the 10-meter slope of the site, forming a loose courtyard space facing the valley. An open concrete stair, capped with a screened glass canopy, connects the two and three-story casitas. The layout, inspired by traditional regional houses, allows for independent movement and resilience during seismic activity.
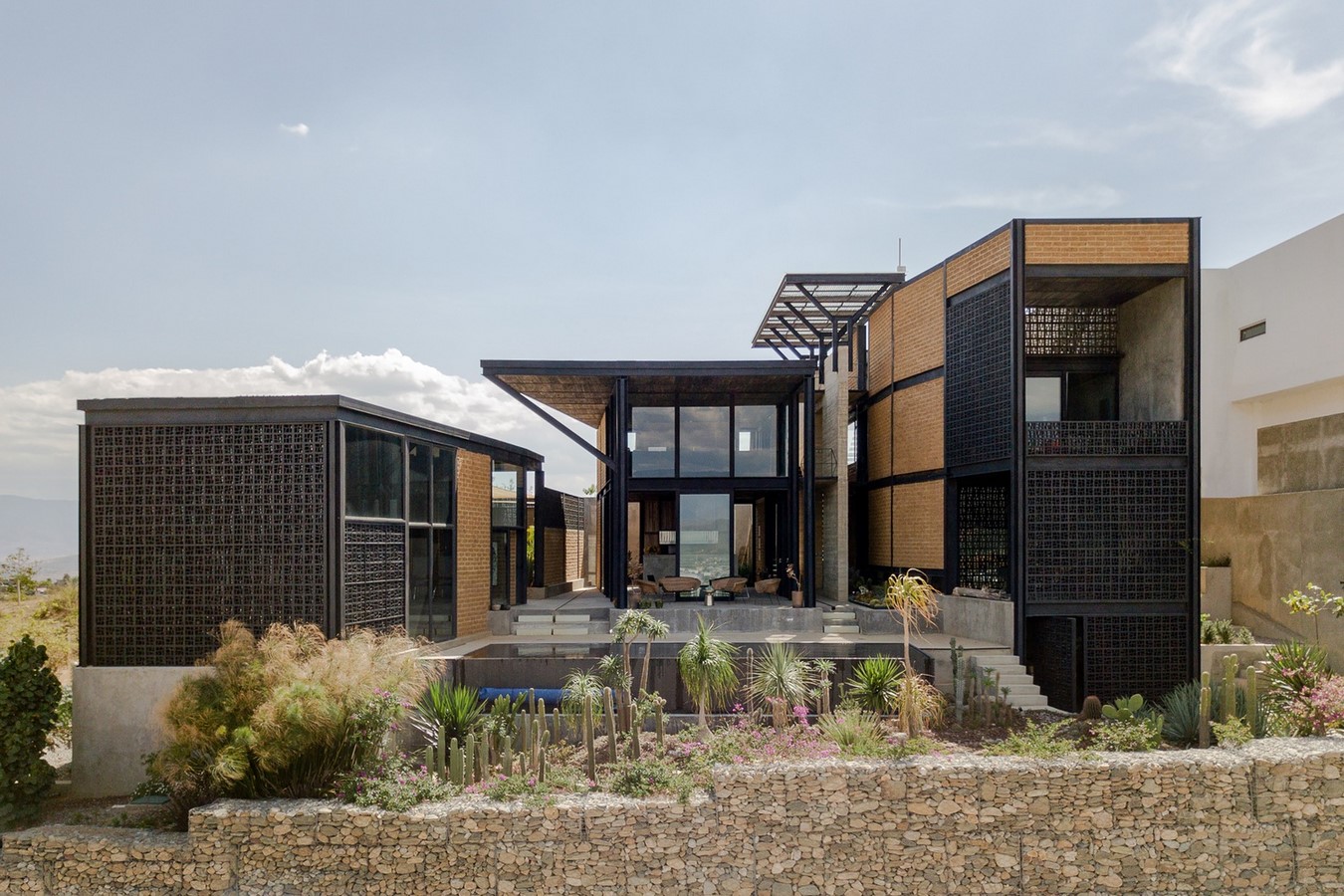
Functional Design
The central casita houses a kitchen and dining area on the ground floor, with a studio and library above. Adjacent to it is the single-story casita, featuring a double-height living space. At the northern side of the site stands the three-story bedroom casita. A black tiled pool defines the edge of the central terrace, adding to the aesthetic appeal.
Sustainable Construction
Nube House employs a heavy steel frame anchored to concrete foundations tied to bedrock. Infill walls are made of locally produced adobe blocks or steel and glass assemblies. Large adobe expanses are internally reinforced with steel and concrete. Handcrafted steel windows, naturally finished nopo wood cabinetry, and custom doors contribute to the rustic charm of the interiors.
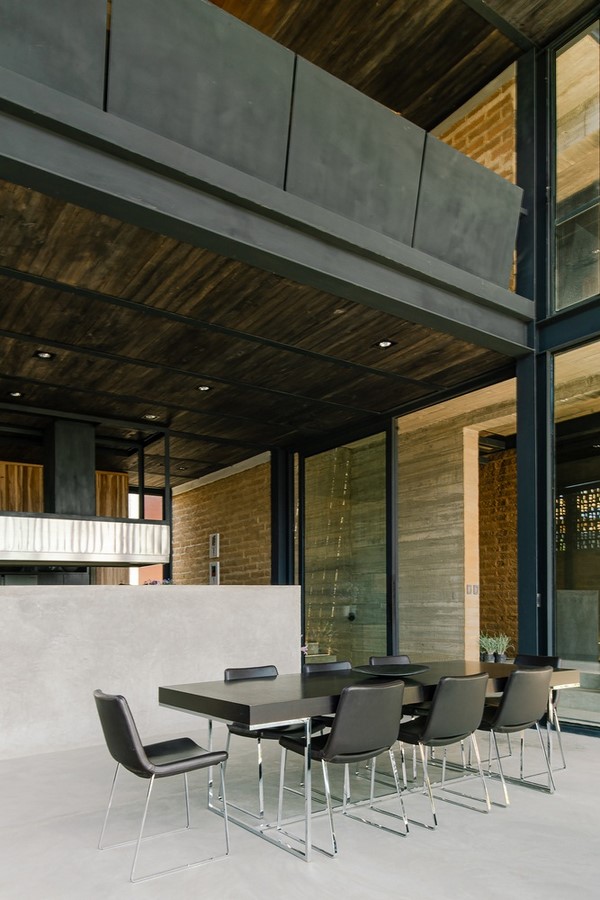
Climate-sensitive Features
Clay screens, stained black, provide shade, privacy, and a captivating view of the surroundings. The loose organization of the house facilitates cross ventilation, ensuring a comfortable interior temperature throughout the year without the need for heating or air conditioning. Rainwater harvested from the casita roofs is stored in a cistern beneath the living room for domestic use, with wastewater managed onsite through bio-digestors. Solar hot water heaters fulfill water heating requirements, enhancing the house’s sustainability.
A Sustainable Oasis
Nube House stands as a testament to sustainable architecture, seamlessly blending with its natural surroundings while minimizing its ecological footprint. Through thoughtful design and innovative solutions, it offers residents a tranquil retreat amidst the breathtaking beauty of the Sierra Norte foothills.

