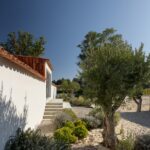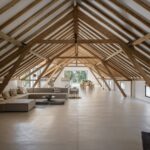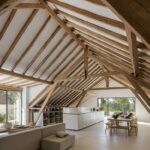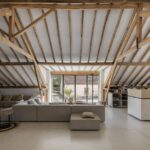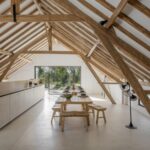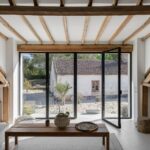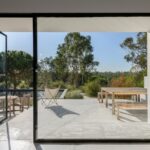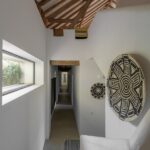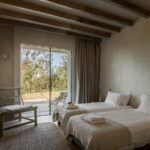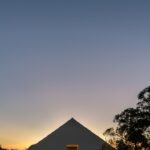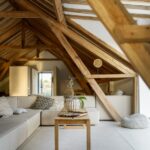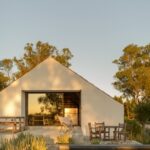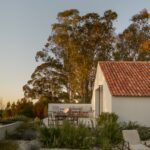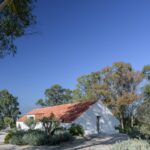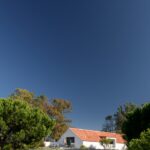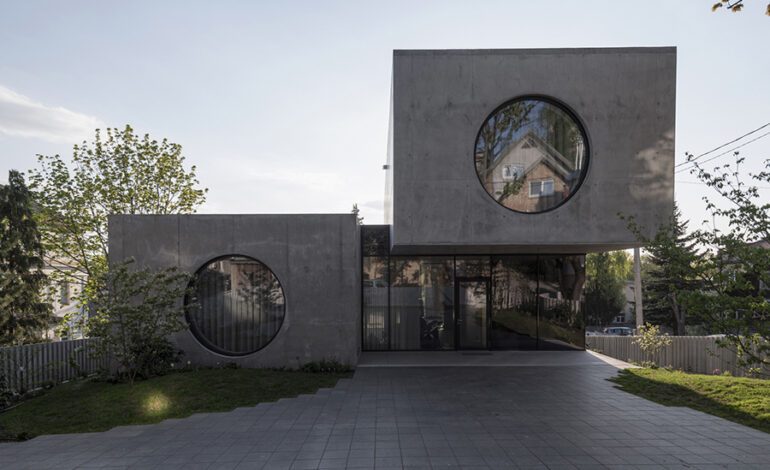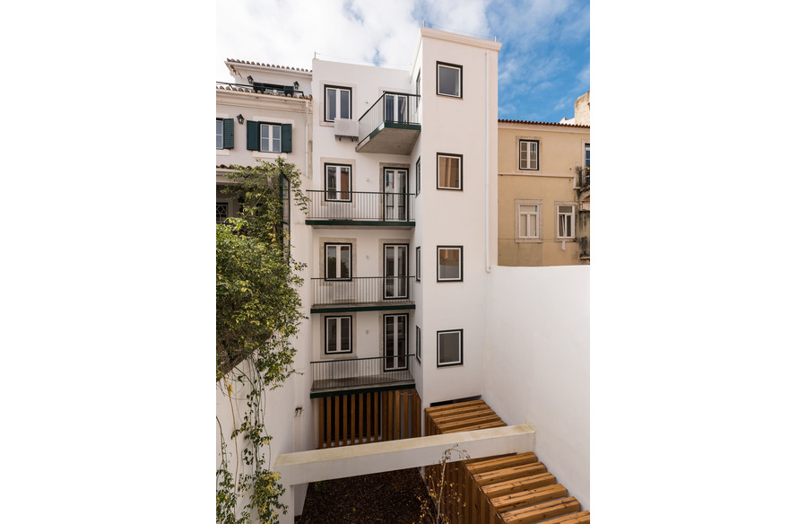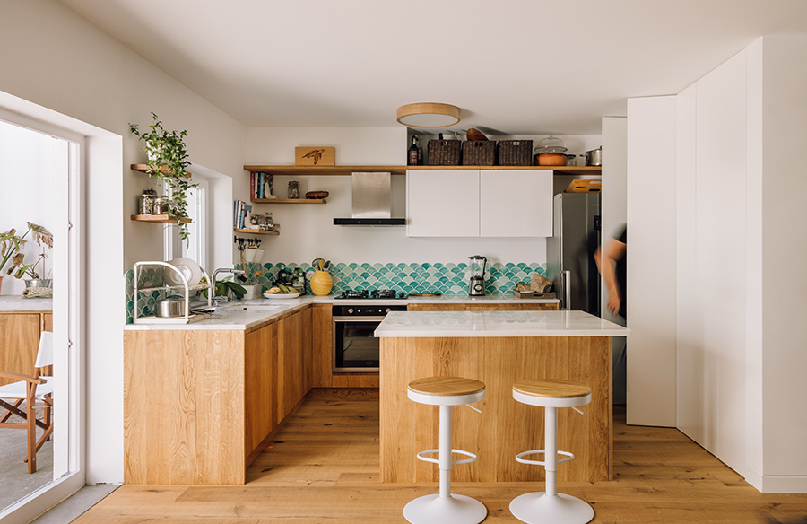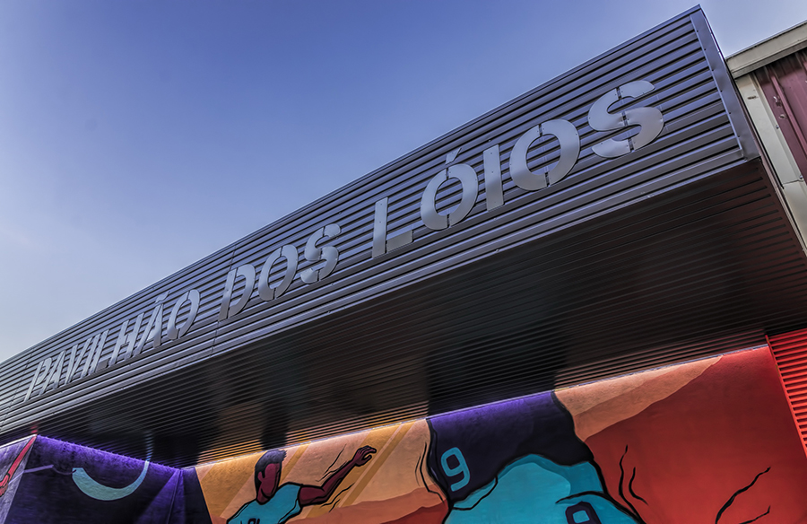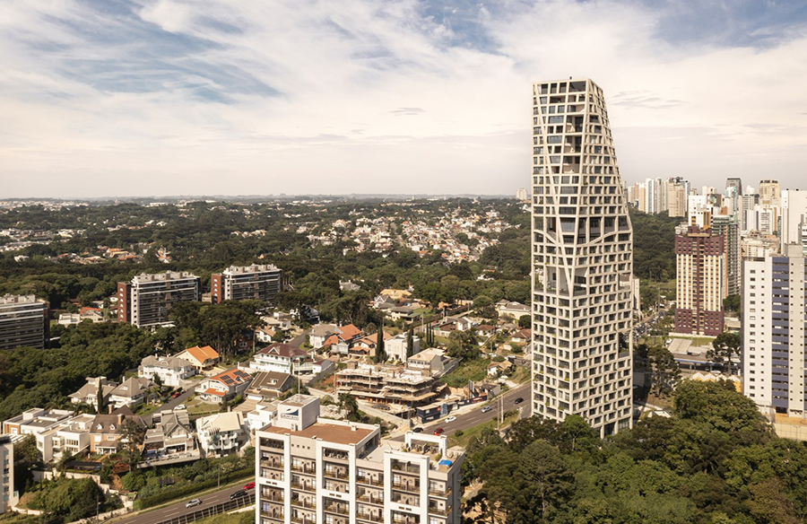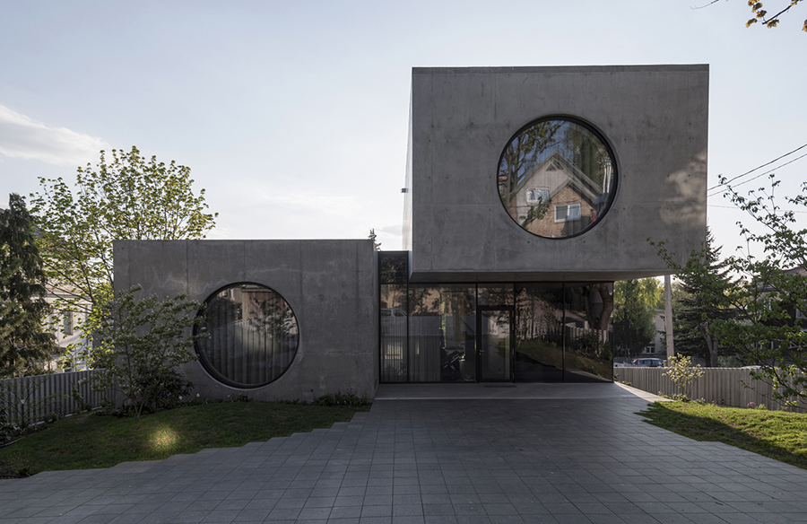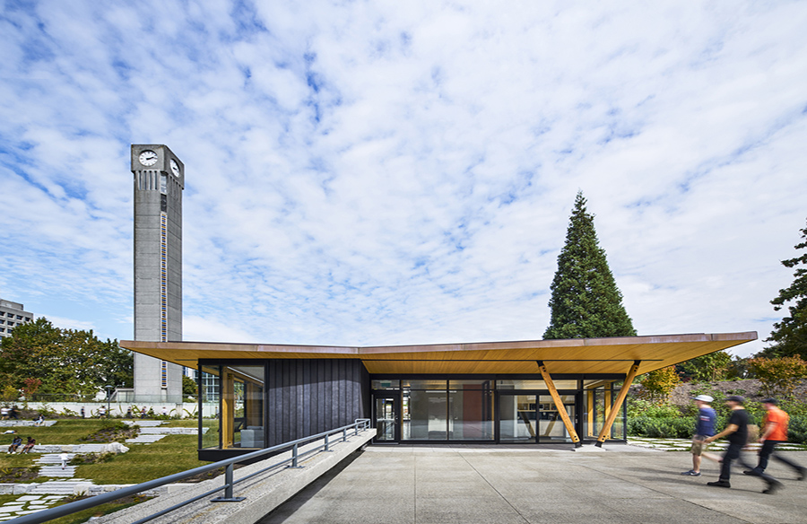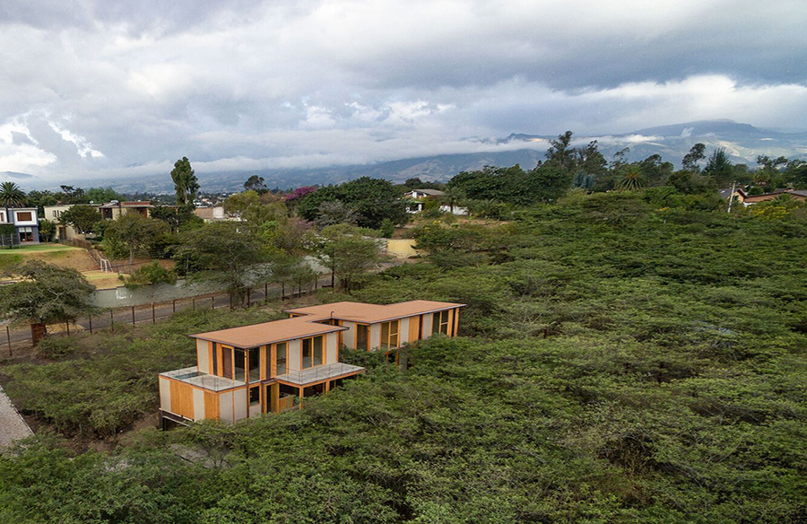Embracing Rural Aesthetics
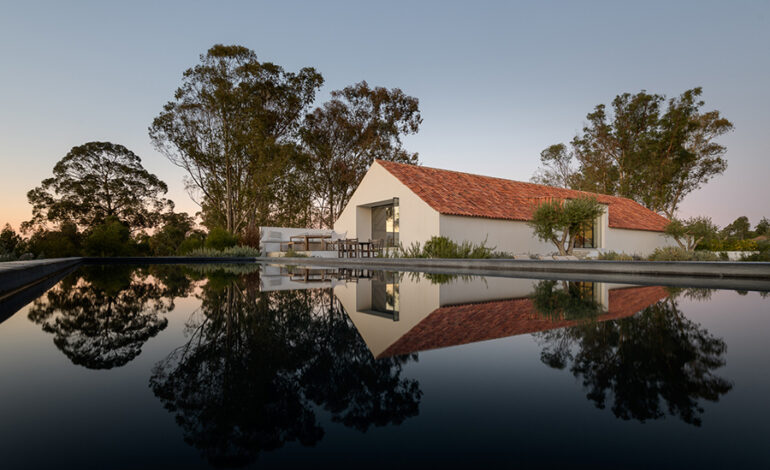
The House in Ferraria project by Enter Arquitectura fully embraces rural aesthetics, situated amidst native forests and cultivation fields. Originally a traditional farm warehouse serving the agricultural trade of Herdade da Ferraria, the existing structure became the foundation for a family home.
Transformation into a Family Home
The creative process focused on reformulating the structure to meet the client’s needs while preserving its old barn character. The site was transformed into a family home, maintaining a sustained dialogue with its surrounding terrain and refining its typical features.
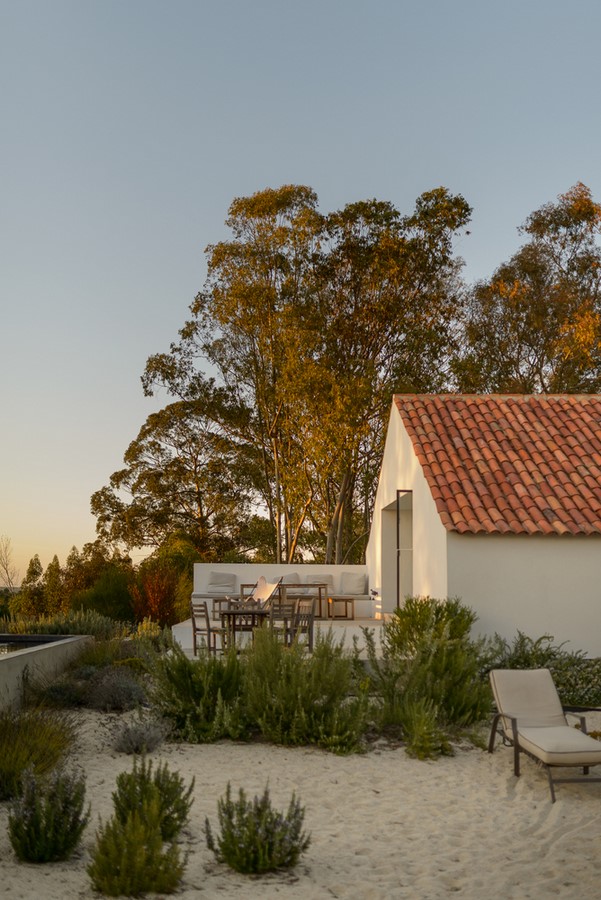
Major Changes and Adaptations
Significant modifications were made to the site to enhance its connection to the natural environment. The terrain was elevated to align the upper floor with the main entrance, providing a stronger connection to the surroundings and increased privacy for the bedrooms on the ground level.
Integration with the Natural Environment
The design takes advantage of the surrounding natural environment, offering forest views from the bedrooms floor and overlooking the agricultural legacy from the social floor and exterior deck. Wood dominates the materials palette, preserving the historical integrity of the old building while adding a contemporary touch.
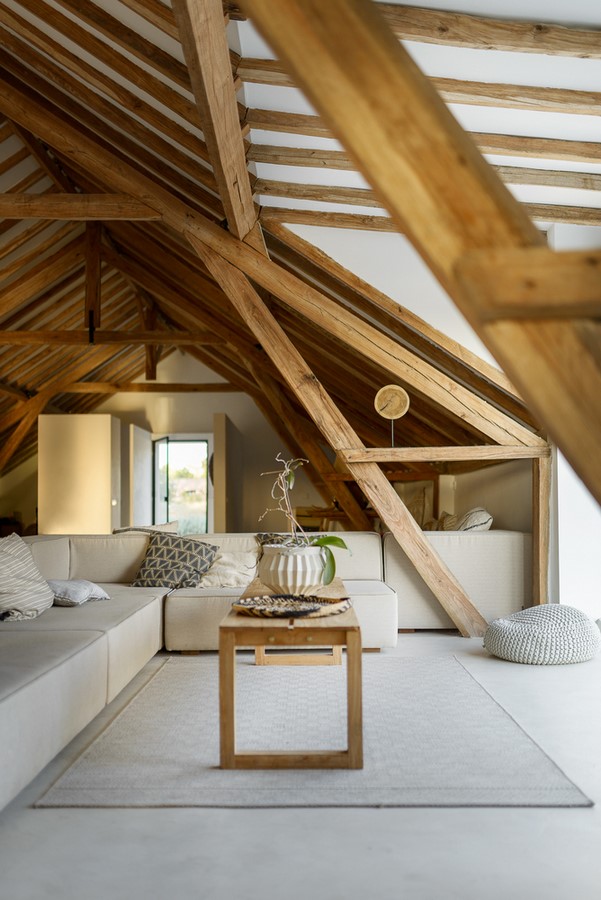
Sustainable Solutions
In line with environmental considerations, the project incorporates eco-friendly solutions such as cork insulation and concealed solar panels to minimize the ecological footprint without compromising aesthetics. Contemporary materials are chosen for added comfort and energy efficiency, blending seamlessly with the building’s classic aesthetics.
Preserving Local Heritage with Modern Comfort
The House in Ferraria project successfully blends local heritage with modern comfort, creating an emblematic house within Herdade da Ferraria. It preserves the memory of its rural inheritance while offering all the amenities of contemporary living, demonstrating a harmonious balance between tradition and innovation.

