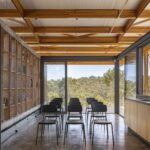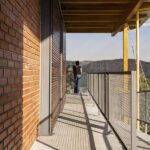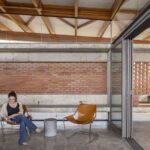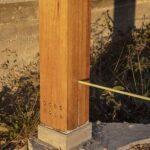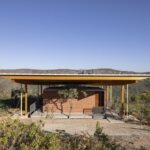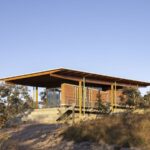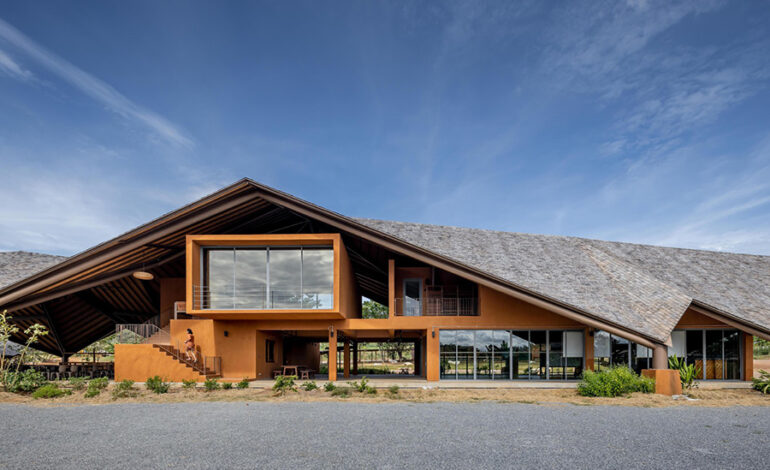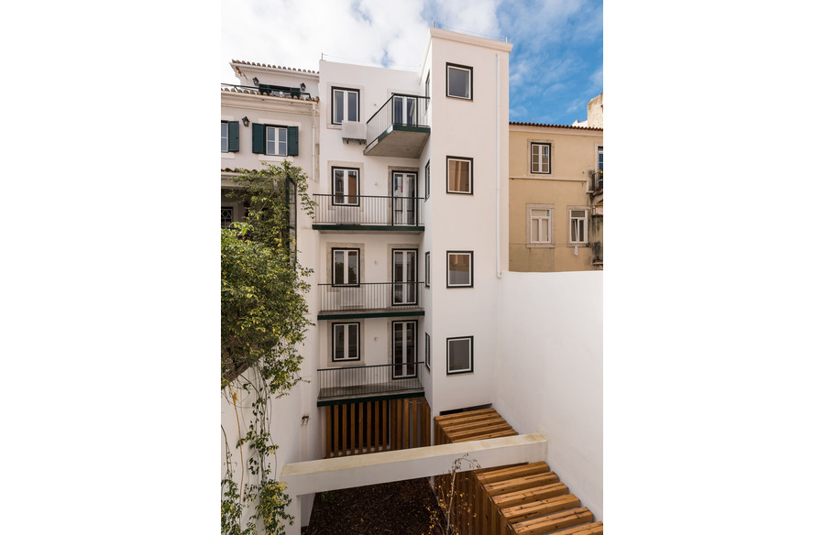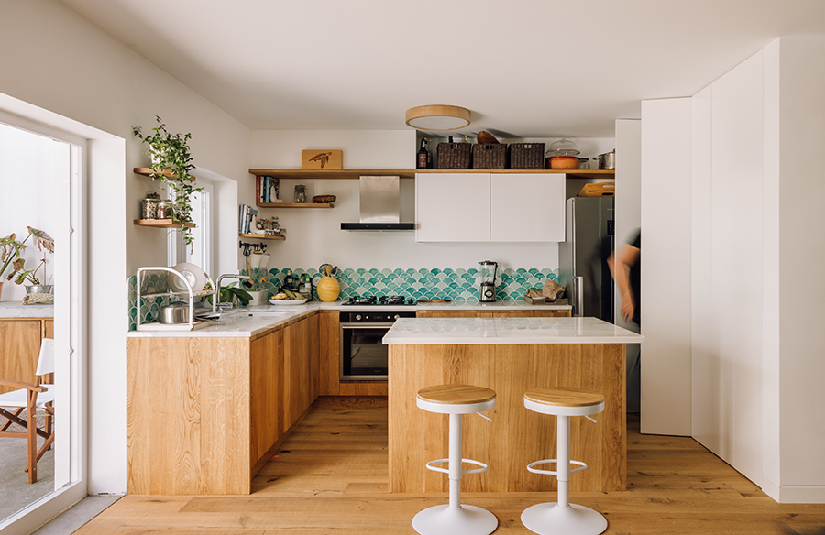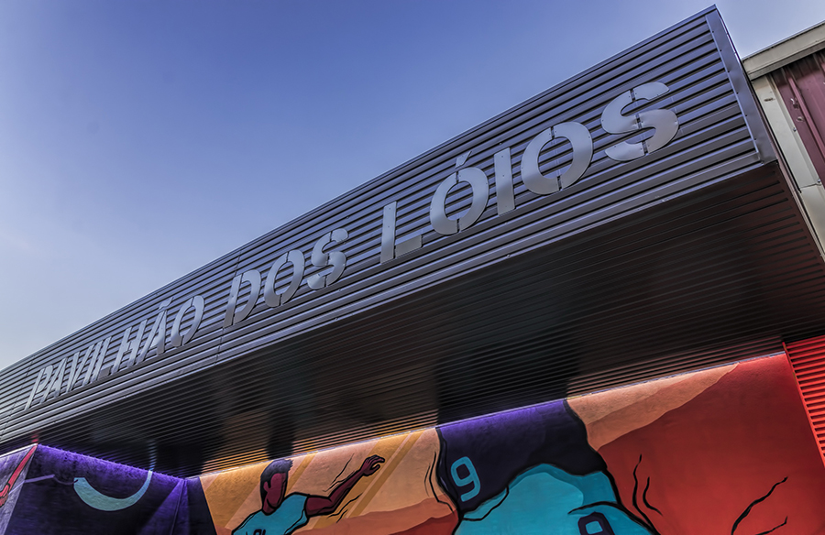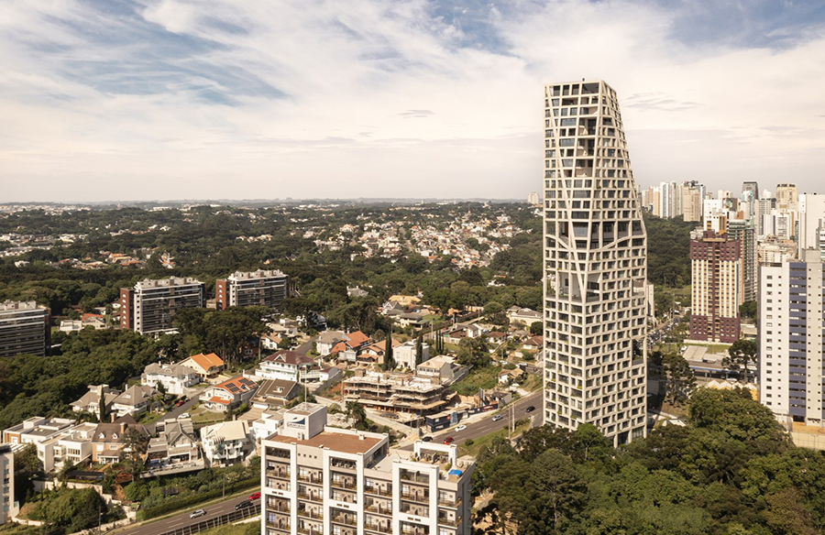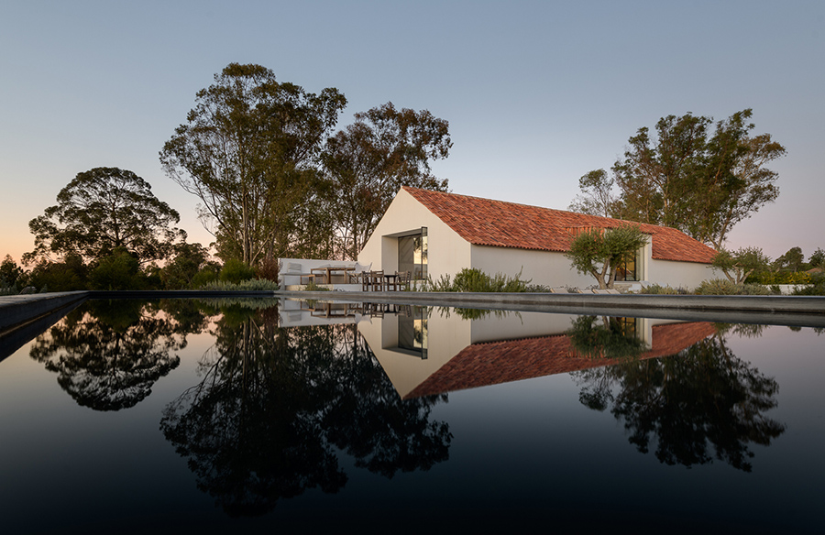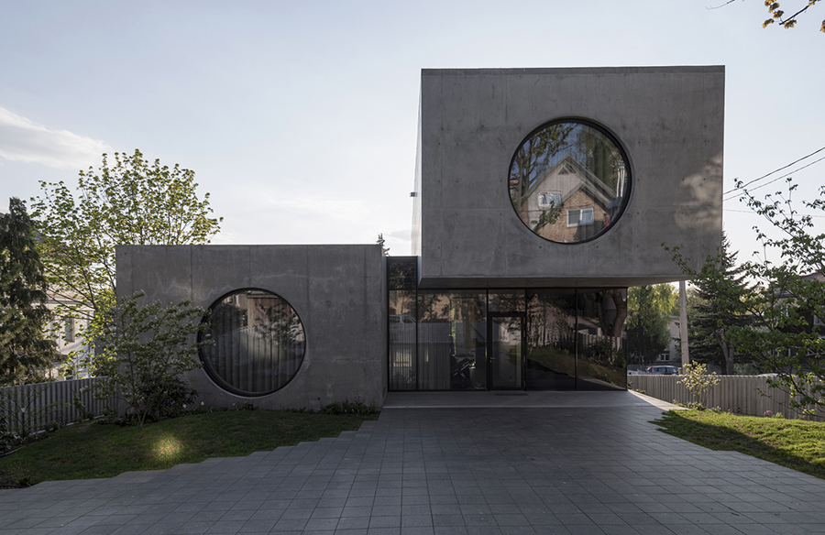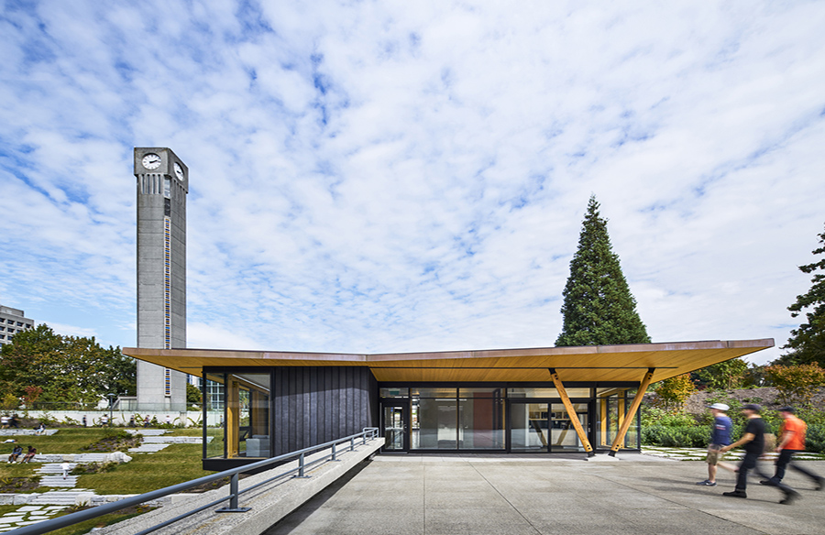Embracing Nature: Palicourea House
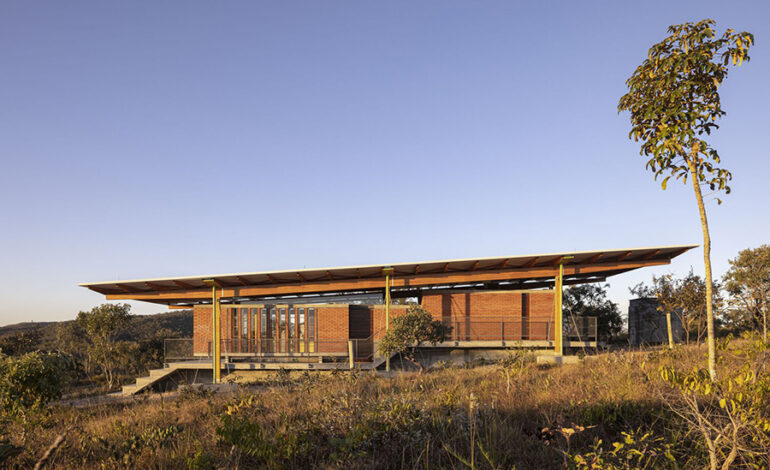
A Sustainable Haven in São Jorge
Nestled amidst the scenic beauty of São Miguel river valley near the Chapada dos Veadeiros National Park, the Palicourea House stands as a testament to sustainable architecture. Located in the village of São Jorge, the house is a harmonious blend of modern design and ecological consciousness.
Blending with the Landscape
Perched on a small hill overlooking the valley, the Palicourea House comprises two distinct structures: a main house and a studio. Positioned strategically to maximize views and minimize environmental impact, each building is thoughtfully integrated into the natural topography. The internal spaces are carefully tiered to preserve existing vegetation and create a seamless connection with the surroundings.
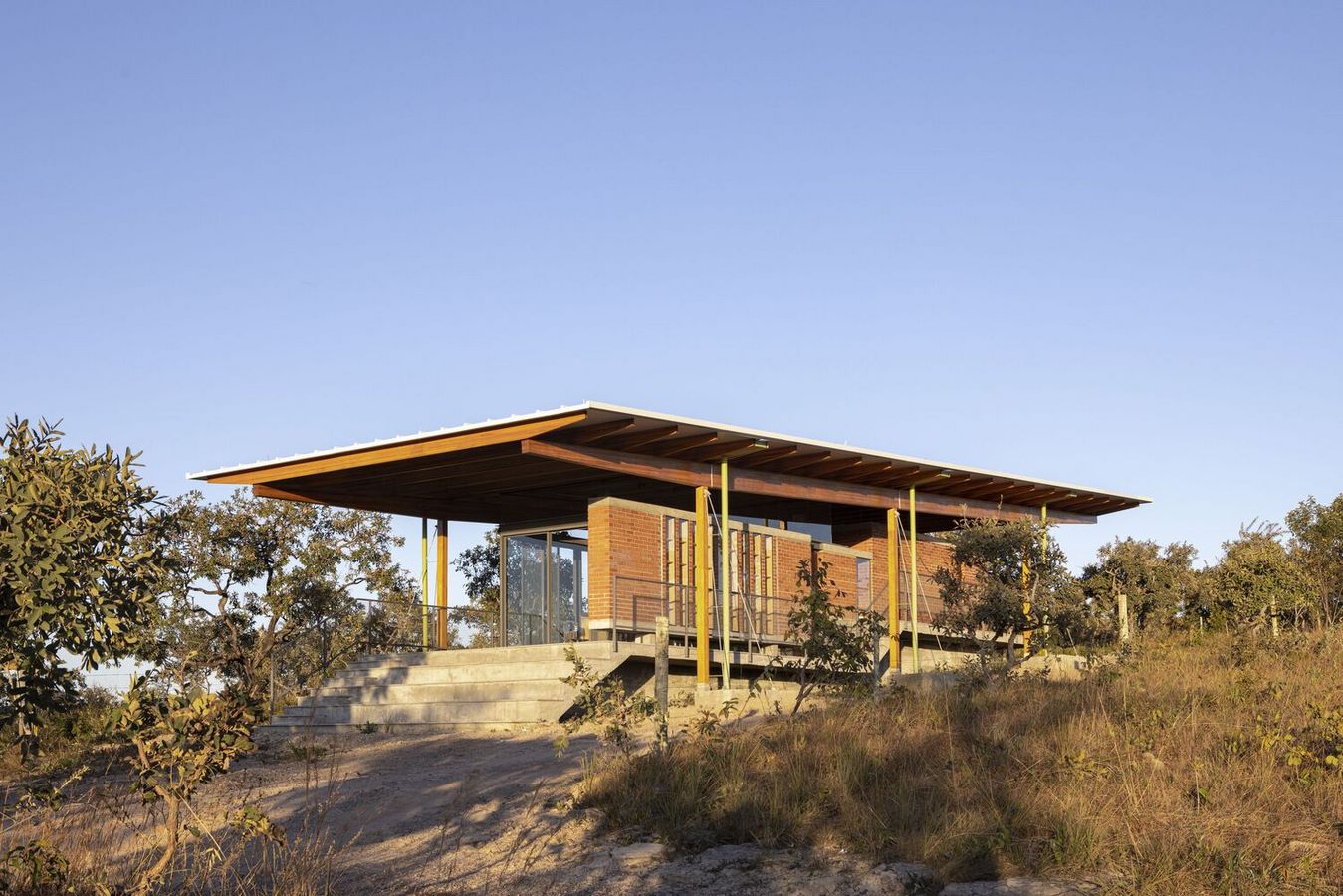
Innovative Construction
The structural system of the buildings combines exposed concrete cores with glued laminated wood (Glulam) roofs. This blend of traditional and modern materials ensures structural integrity while minimizing environmental impact. The buildings are designed to be structurally independent, allowing for flexibility in construction and adaptation to the natural terrain.
Passive Design Principles
The design prioritizes natural ventilation and lighting, with expansive windows and sliding louvers maximizing airflow and daylight. The buildings feature large glazed areas, sliding window frames, and bug screens to promote cross ventilation and thermal comfort. Additionally, solid concrete slabs provide insulation and create open, naturally ventilated spaces beneath the wooden roofs.
Sustainable Features
Equipped with photovoltaic energy systems and rainwater harvesting infrastructure, the Palicourea House operates off-grid while remaining connected to the public supply network. Rainwater is collected, filtered, and stored for use throughout the year, reducing reliance on municipal water sources. Sewage is treated on-site before being released into the soil, minimizing environmental impact.
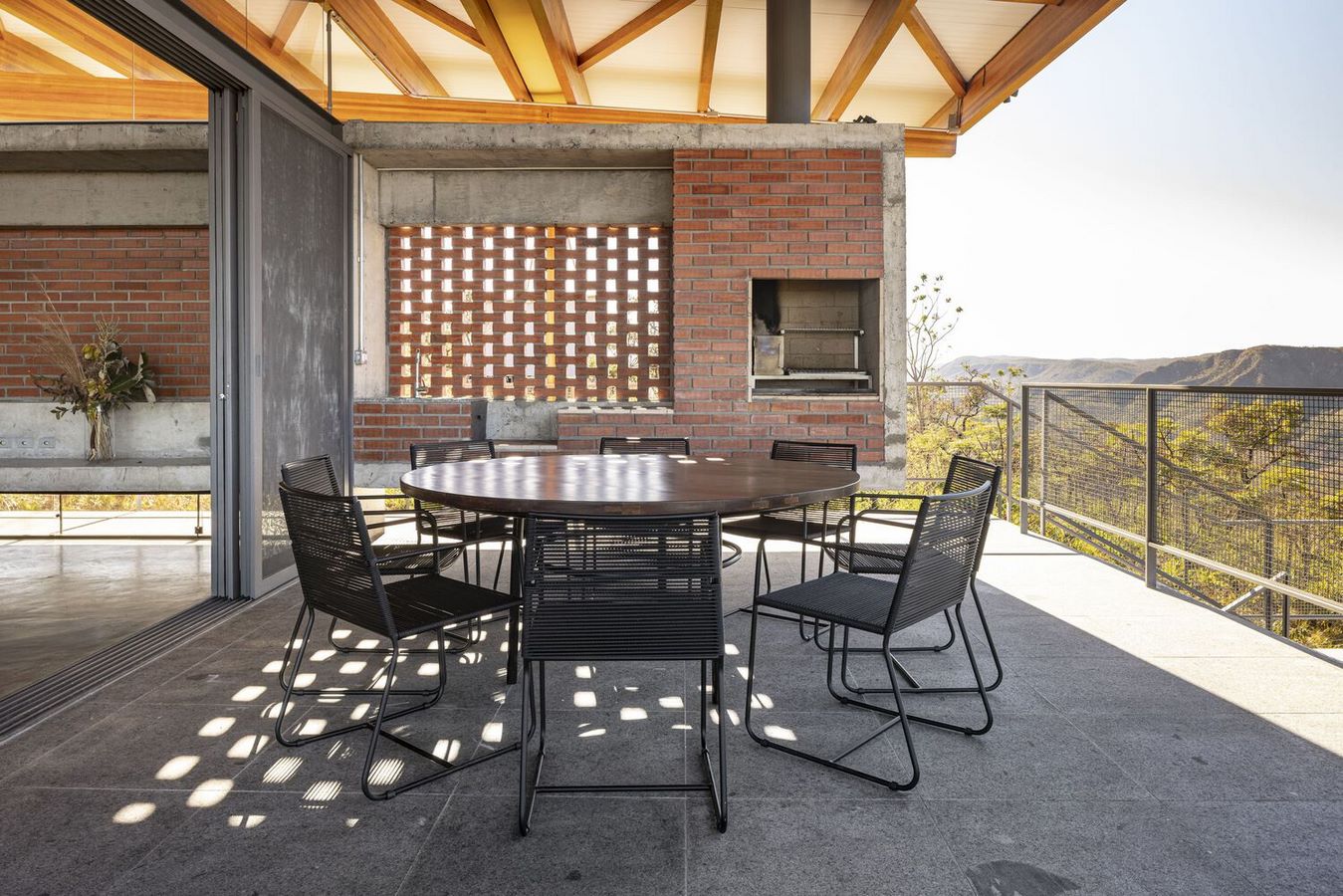
Stability and Integration
To ensure stability against wind and movement, the Glulam roofs are supported by triangular foundation blocks anchored to the ground. Fixed glass panels connect the wooden structure to the concrete and masonry core, allowing for seamless integration while maintaining structural integrity.
Conclusion
The Palicourea House exemplifies a harmonious relationship between architecture and nature. Through innovative design, sustainable construction practices, and a deep respect for the environment, it serves as a model for responsible living in the heart of the Cerrado biome.


