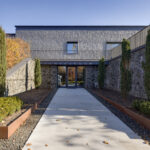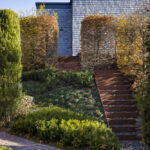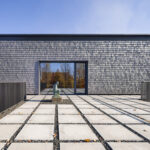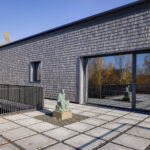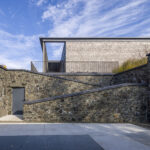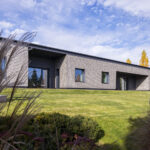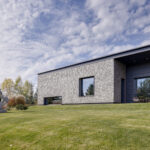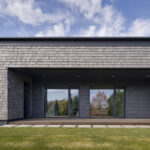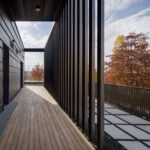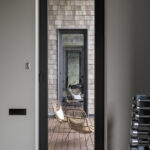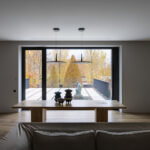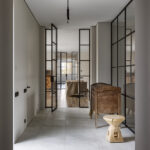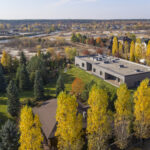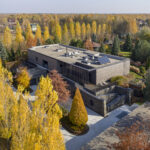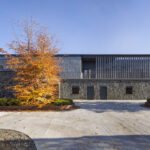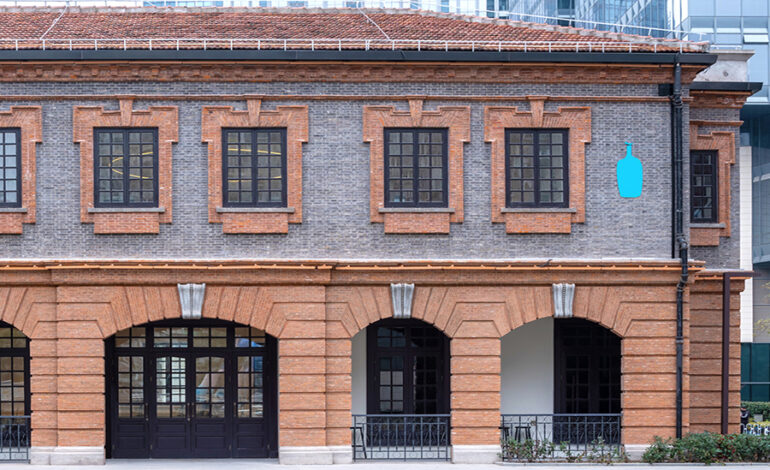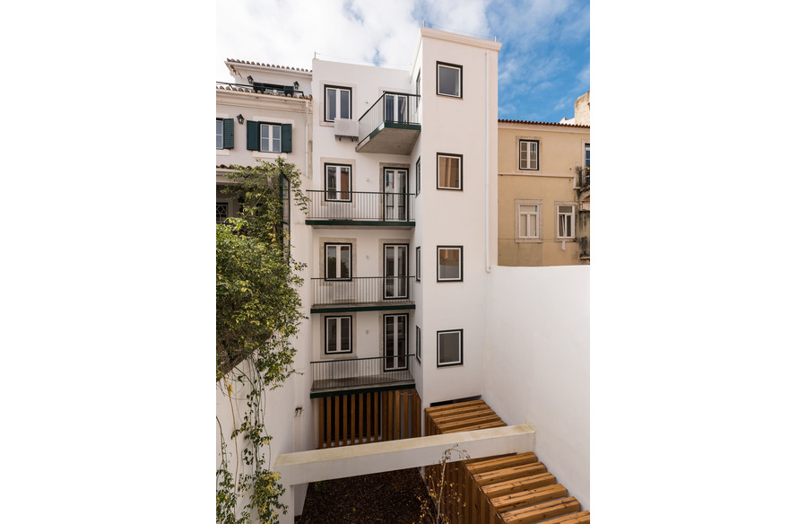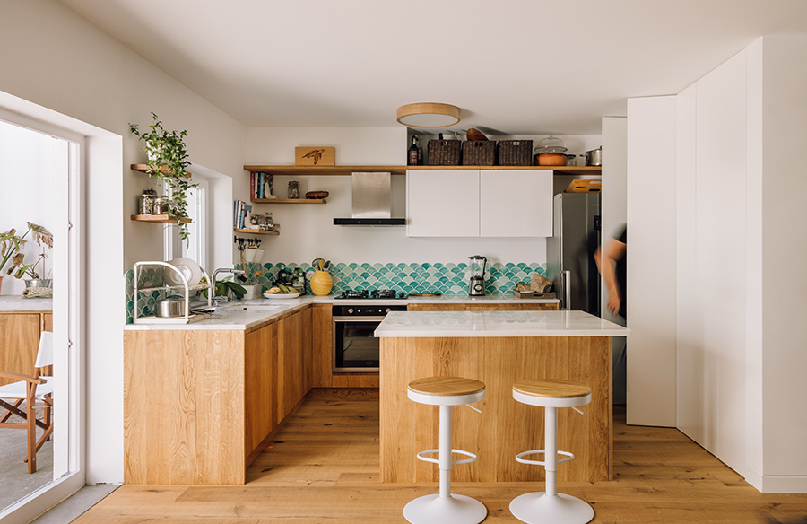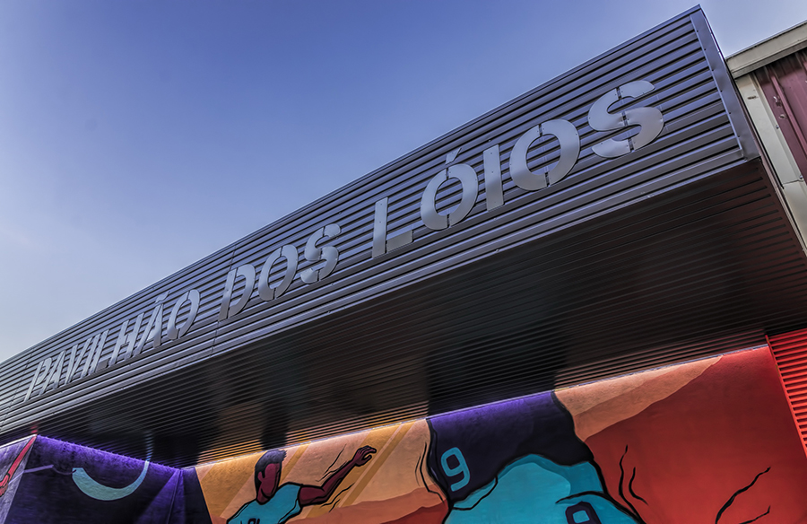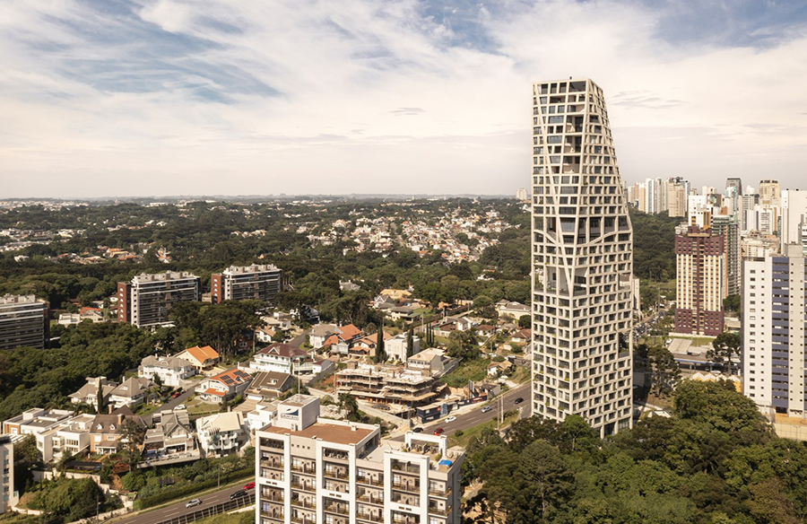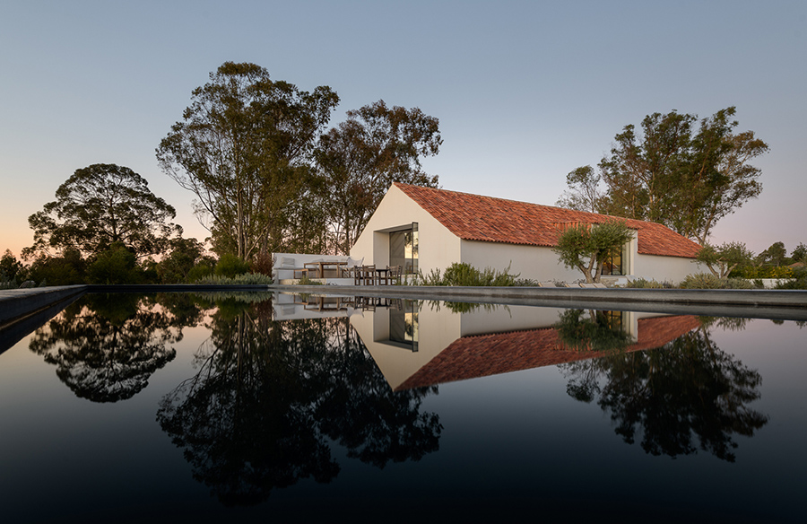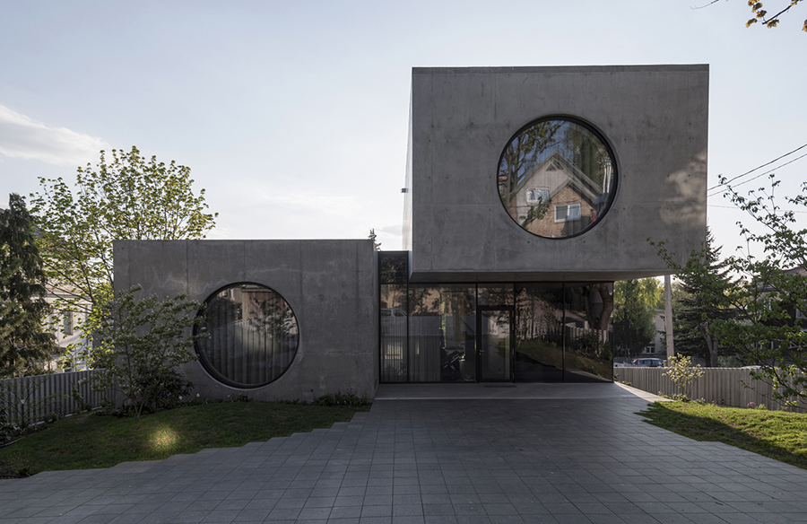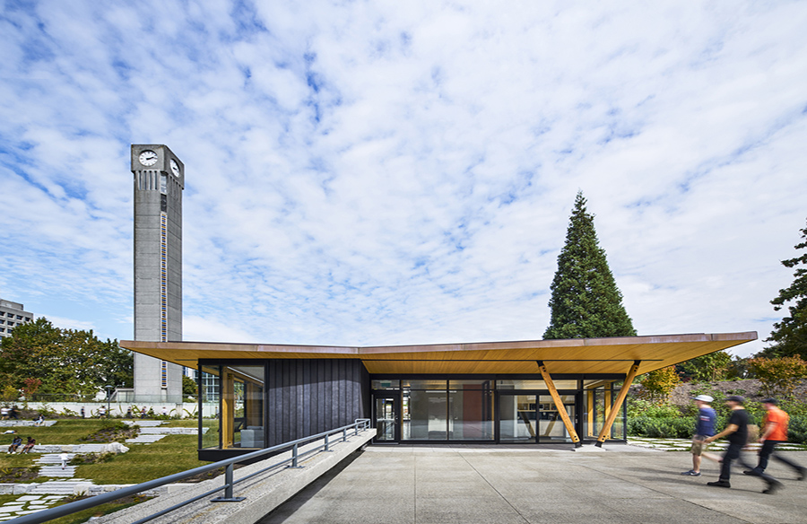A Fusion of Art and Architecture: Residence in the Garden of Rocks by Palamarchuk Architects
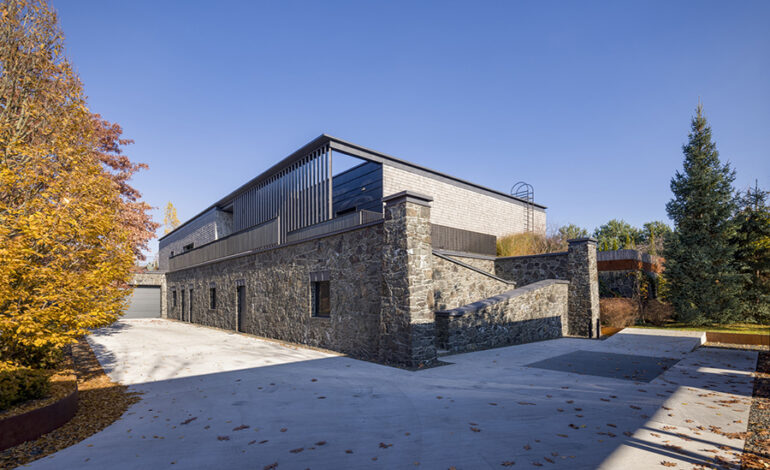
The client, an avid art collector specializing in modern sculpture, envisioned a home that seamlessly integrates with a gallery space. Located in the scenic southern outskirts of Kyiv, the property sits on the banks of a canal, where the client initially developed a quaint landscape park and guesthouse. However, uncertainties lingered regarding the design of the main residence, leading to a partial construction halt on a 2-story structure deemed inadequate to meet their requirements.
Shifting Focus: Incorporating Sculpture and Energy Efficiency
The focus shifted towards creating an environment conducive to showcasing sculptures, with elements of a stone garden meticulously integrated into the landscape. To address shortcomings in energy efficiency and regulatory compliance, the project necessitated a comprehensive overhaul. The Palamarchuk Architects team proposed a program emphasizing efficient insulation and energy-saving measures, including the adoption of heat pumps and solar collectors.
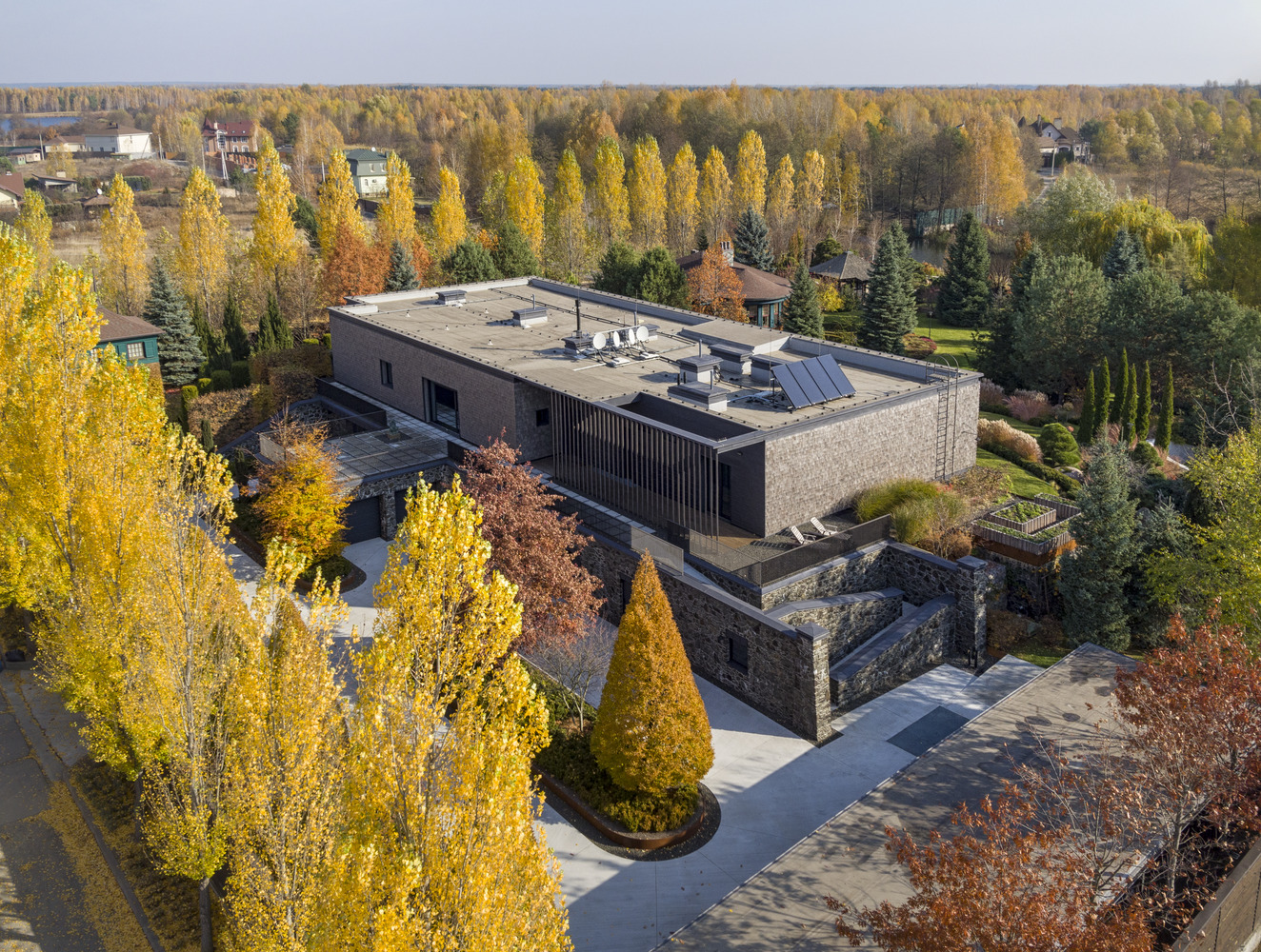
Architectural Solution: Simplicity and Functionality
The architectural solution marries simplicity and functionality. From the street view, the house presents itself as a modest box adorned with textured pine shingles, resting atop a stone-clad basement. In contrast, when approached from the park, the residence appears as a monolithic rectangular structure with recessed windows, seamlessly blending into the surrounding lawn leading to the canal bank. A separate entrance to the art gallery, situated on the basement level, ensures distinct accessibility while preserving the residential quarters’ privacy.
Thoughtful Interior Layout and Material Selection
The interior layout reflects a thoughtful consideration of spatial dynamics and natural light. The living room, positioned at the upper floor’s center, boasts a panoramic west-facing window offering captivating sunset views. Bedrooms benefit from early morning light and panoramic vistas of the park and canal. Connectivity and flow are enhanced through strategic placement of passages along the outer walls, seamlessly integrating indoor and outdoor living spaces.
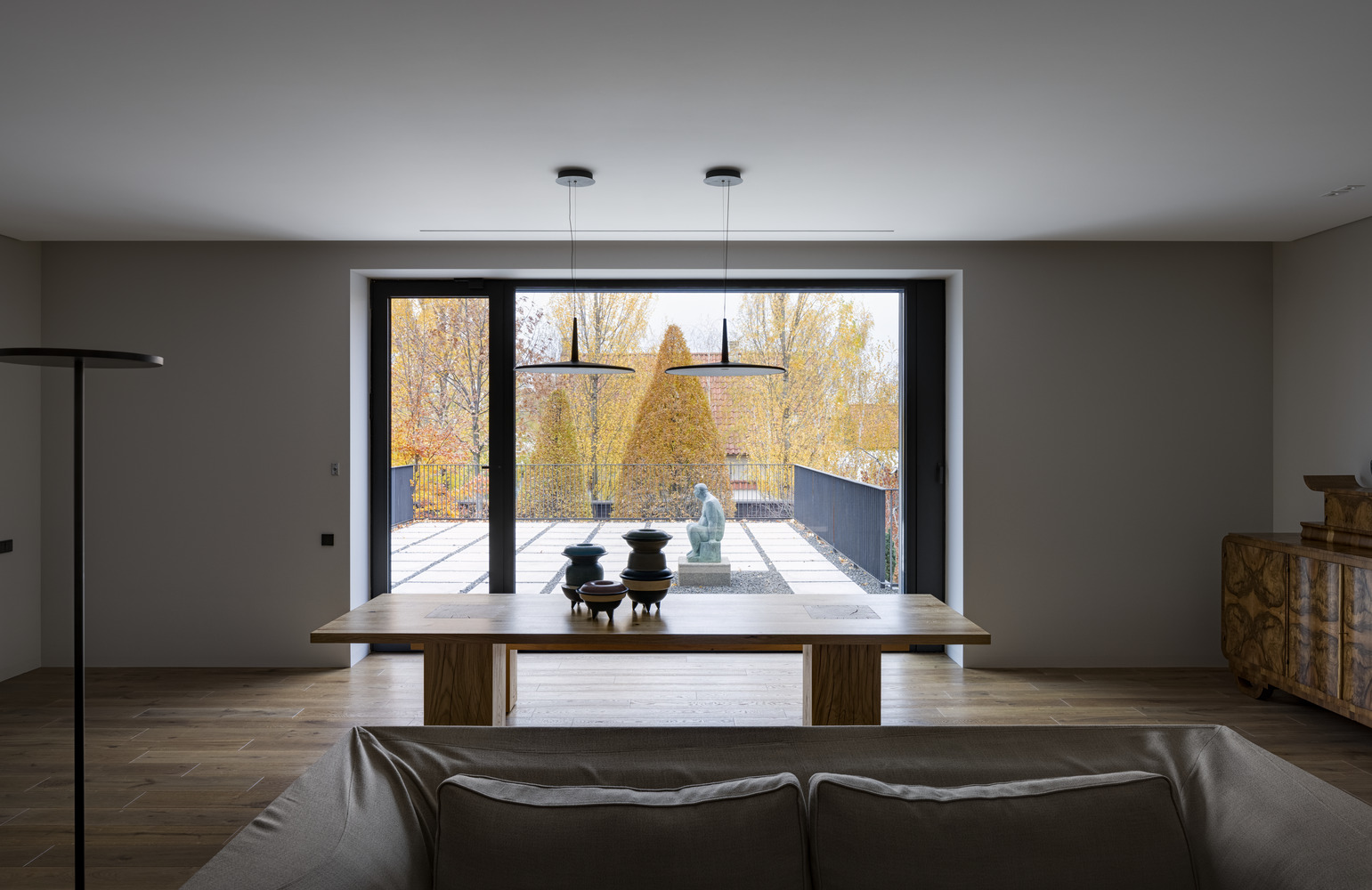
Architectural materials were carefully selected to harmonize with the natural surroundings. The upper floor features a combination of brick and reinforced concrete, insulated with stone wool and adorned with Carpathian pine shingles. The carport, constructed from welded rolled metal and sheet metal, complements the residence’s aesthetic while providing practical functionality.
Collaborative Interior Design Process
As the interior design unfolds, the client actively collaborates with a designer to curate the space, incorporating restored Viennese furniture pieces to complement the residence’s artistic ambiance. The Residence in the Garden of Rocks stands as a testament to the symbiotic relationship between art and architecture, showcasing a harmonious fusion of form, function, and natural beauty.

