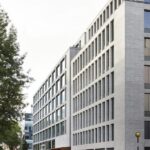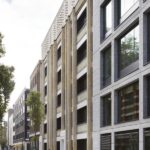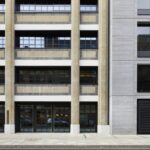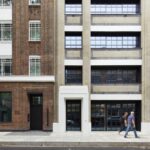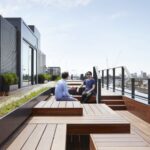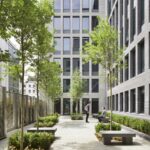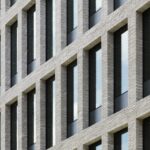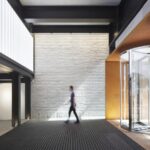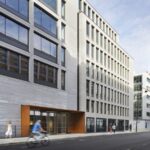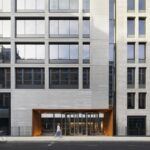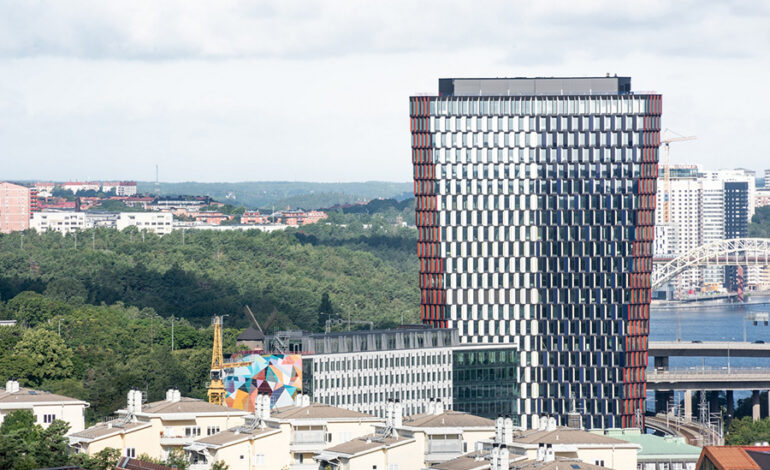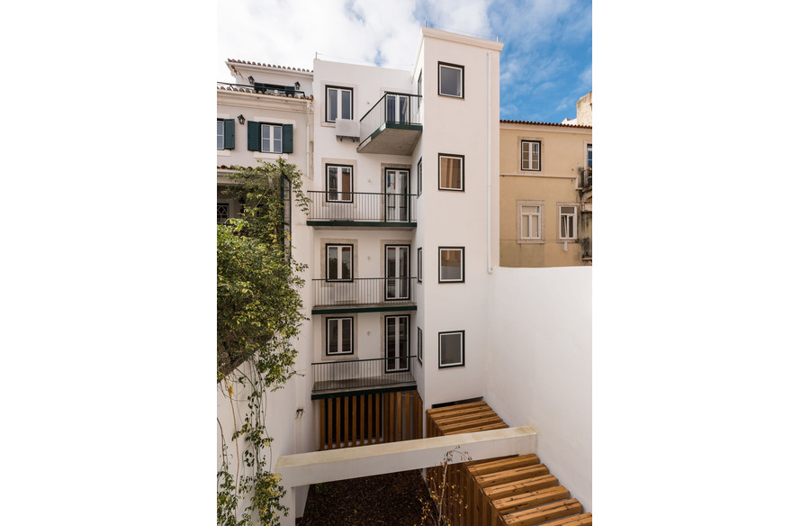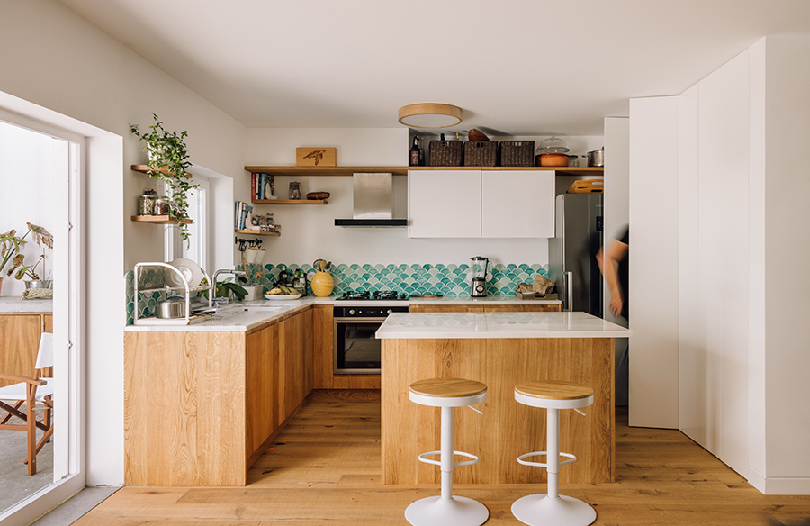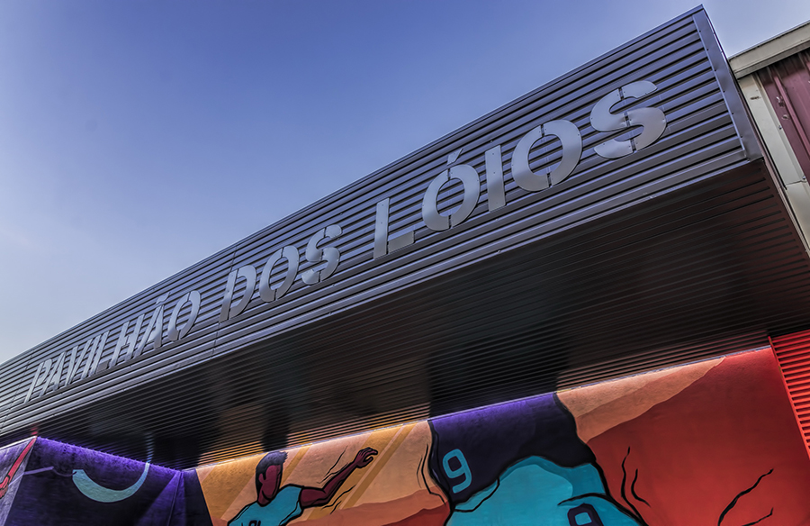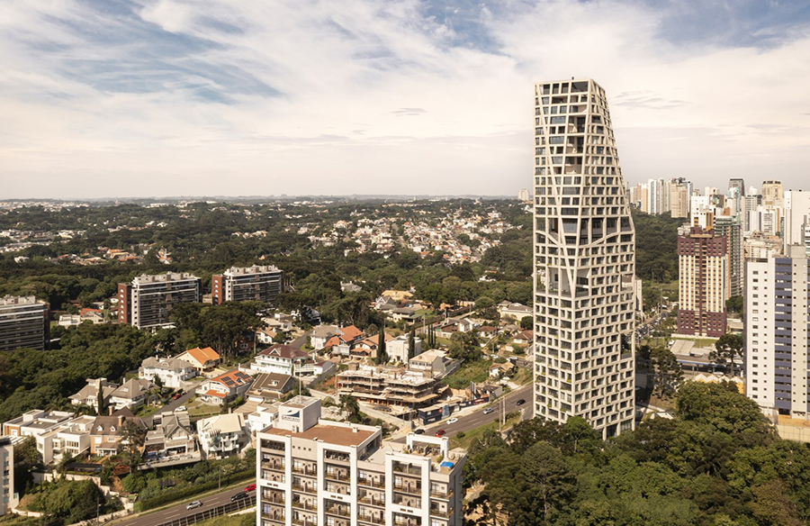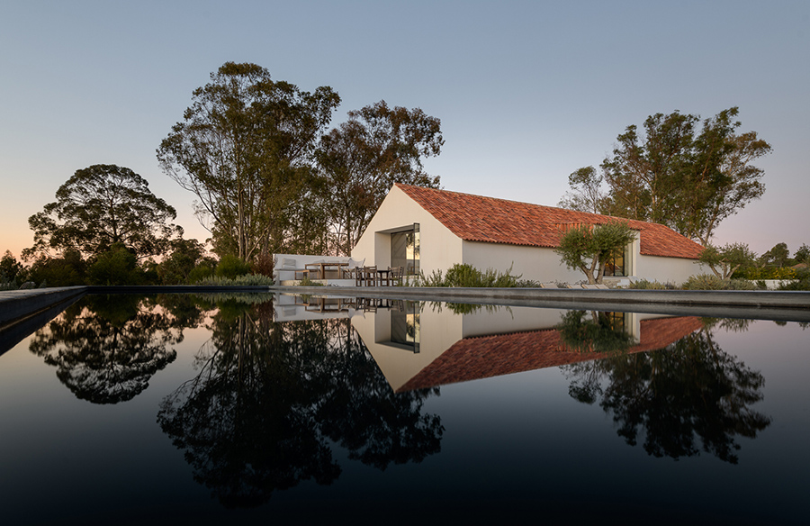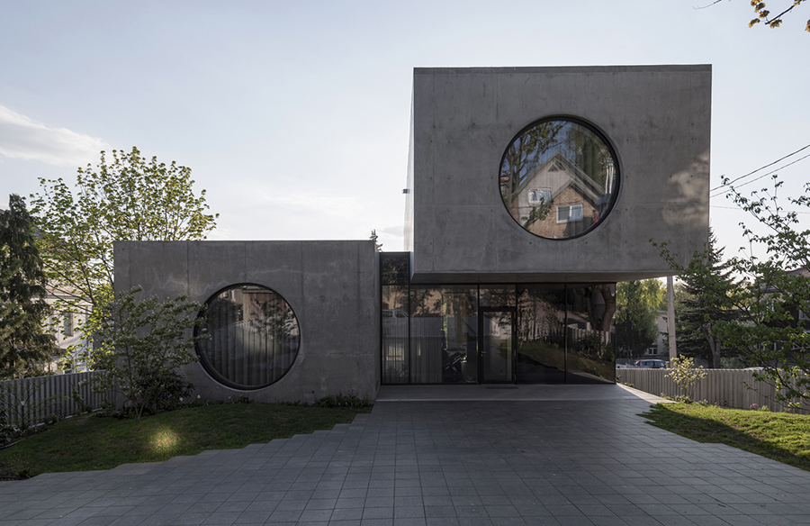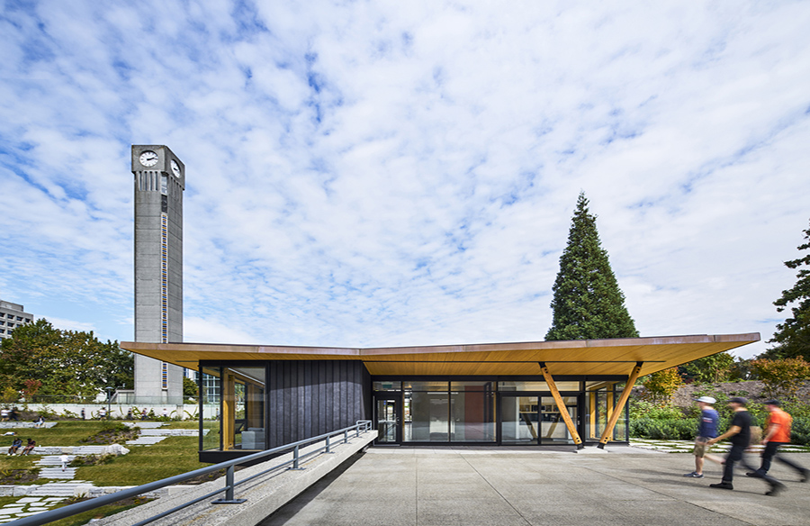80 Charlotte Street: A Landmark Mixed-Use Development in Fitzrovia
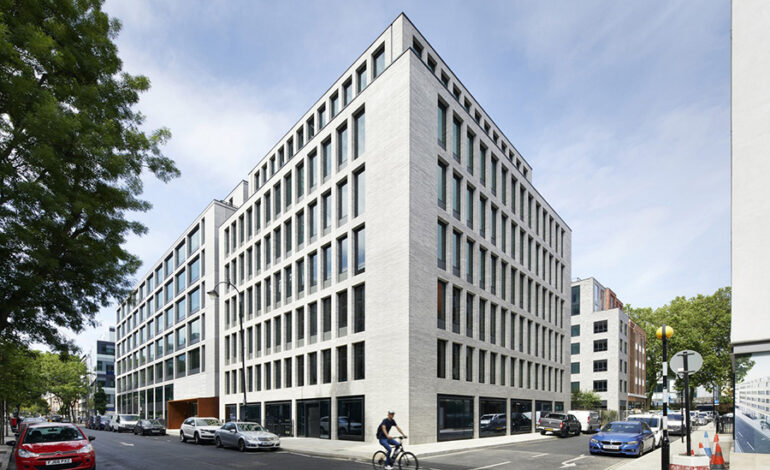
Make Architects has recently completed 80 Charlotte Street, the largest project undertaken by Derwent London. This mixed-use scheme encompasses 321,000 square feet of office space and 45,000 square feet of residential accommodation, including social housing. Nestled in the heart of Fitzrovia at 80 Charlotte Street, the project seamlessly integrates with the urban fabric, emphasizing its connection to the city and street context through thoughtful massing and design composition.
Urban Integration and Civic Features
One of the project’s highlights is its incorporation of a small public garden and retail spaces, enhancing its civic quality and fostering community engagement. The scheme occupies a substantial island site, comprising predominantly commercial office space at 80 Charlotte Street, private rental flats at Charlotte Apartments, and additional apartments above office accommodation at Asta House.
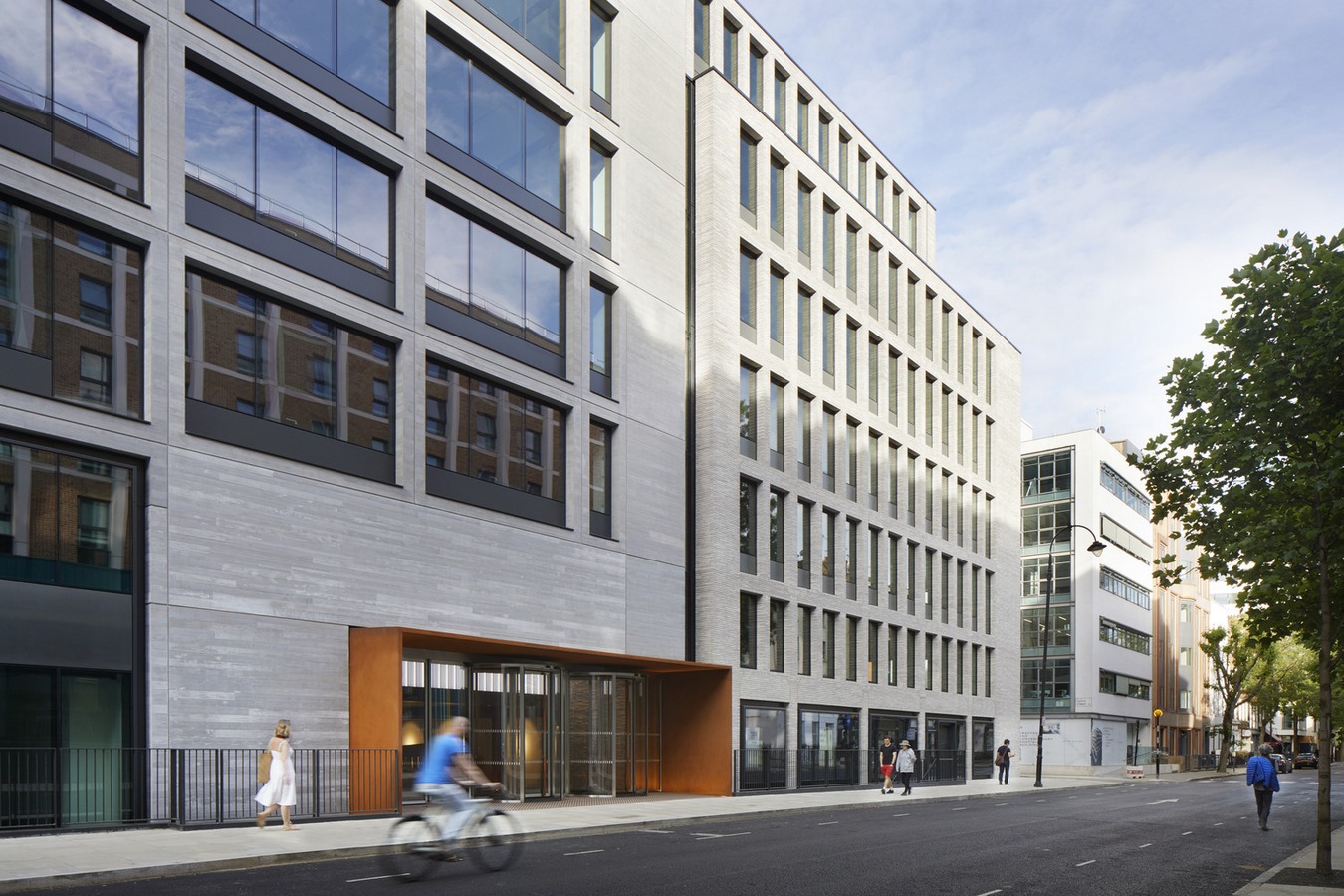
Architectural Composition and Adaptive Reuse
Originally constructed as a 1960s post office headquarters, the main block at 80 Charlotte Street underwent a transformative process. The architects ingeniously combined existing structures with new-build elements, resulting in a dynamic architectural composition characterized by diverse facade treatments, setbacks, and terraces. This approach not only rejuvenates the site but also respects its historical context while offering modern amenities and functionality.
Atria Design and Natural Light
A key design feature of the project is the relocation and consolidation of building cores into the center of the plan, creating three atria that infuse the interiors with natural light and ventilation. These atria, strategically positioned at each corner, serve as focal points and enhance the building’s visual appeal. Additionally, they contribute to the modulation of the facade, breaking down the volume and integrating harmoniously with the streetscape.
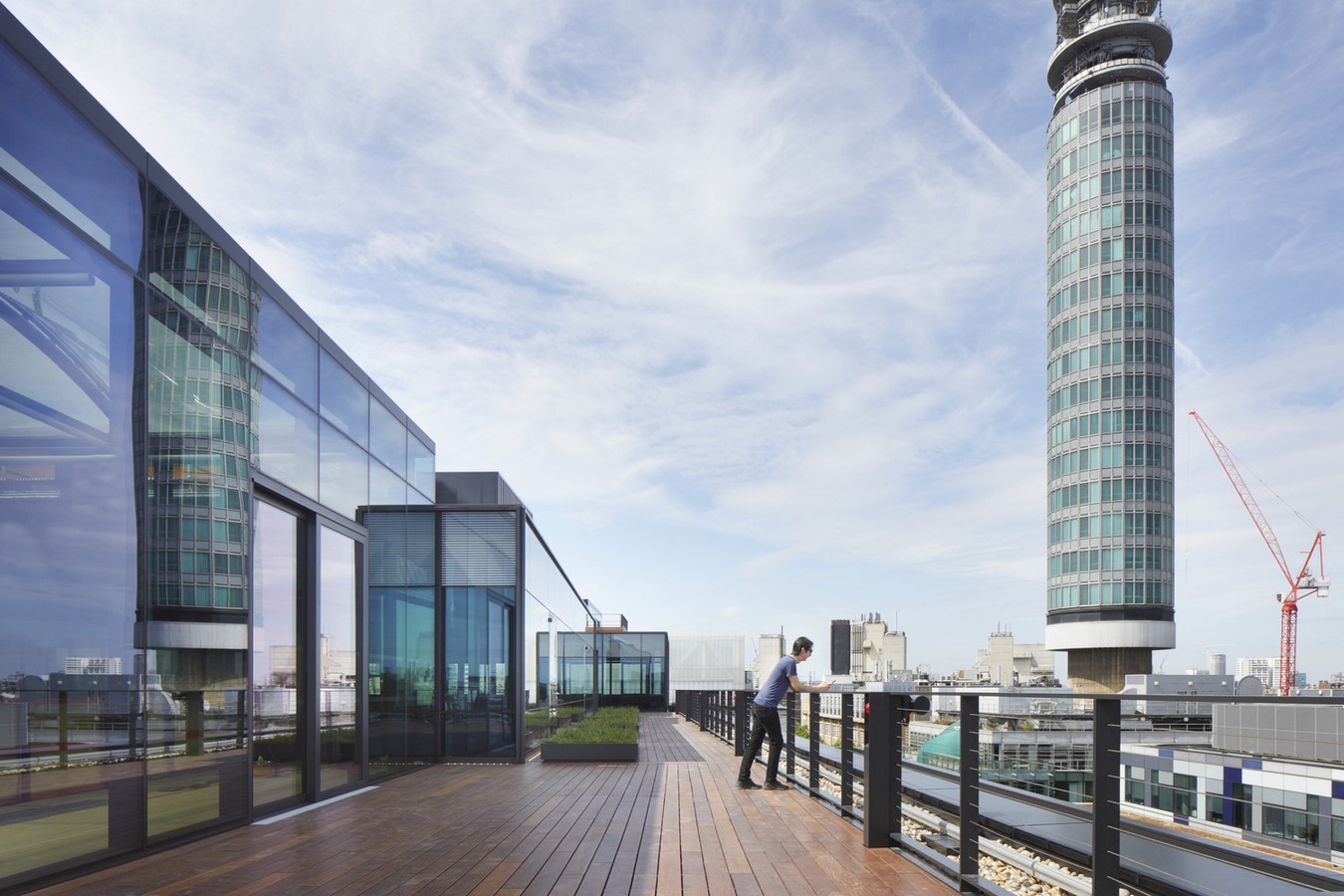
Materiality and Interior Design
The facades of 80 Charlotte Street blend old and new elements, employing a diverse palette of textures and materials to reflect the surrounding context. Shutterboard concrete, red and yellow brick, and weathered steel contribute to the building’s tactile and visual richness. The material palette extends into the interior spaces, where elements such as concrete floors, timber flooring, and exposed structural steel frame create a contemporary yet warm ambiance.
Sustainability and Community Engagement
In line with contemporary sustainability principles, the project is designed as an all-electric building, prioritizing renewable energy sources and energy efficiency. The incorporation of atria allows for natural ventilation and fresh air circulation, promoting occupant well-being and reducing reliance on mechanical systems. Moreover, the development features social spaces and amenities, including a roof terrace and public green spaces, fostering interaction and community cohesion.
Conclusion: A Testament to Urban Craftsmanship
80 Charlotte Street stands as a testament to urban craftsmanship, embodying a bespoke approach to architecture and design. With its blend of historical sensitivity, contemporary aesthetics, and sustainable features, the development exemplifies the future of urban living and sets a new standard for mixed-use developments in Fitzrovia and beyond.

