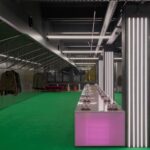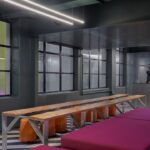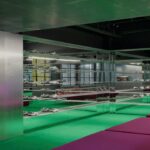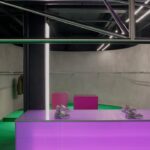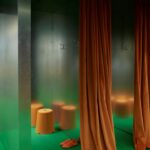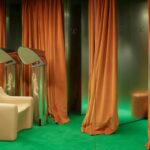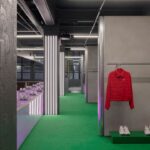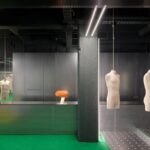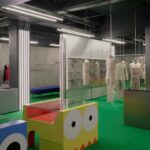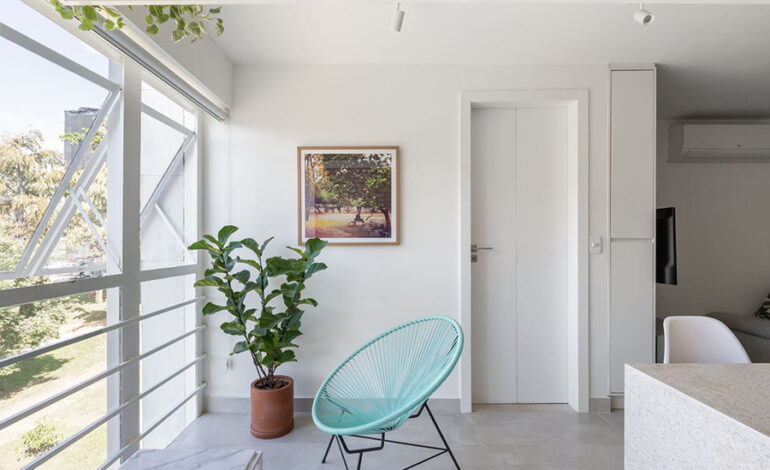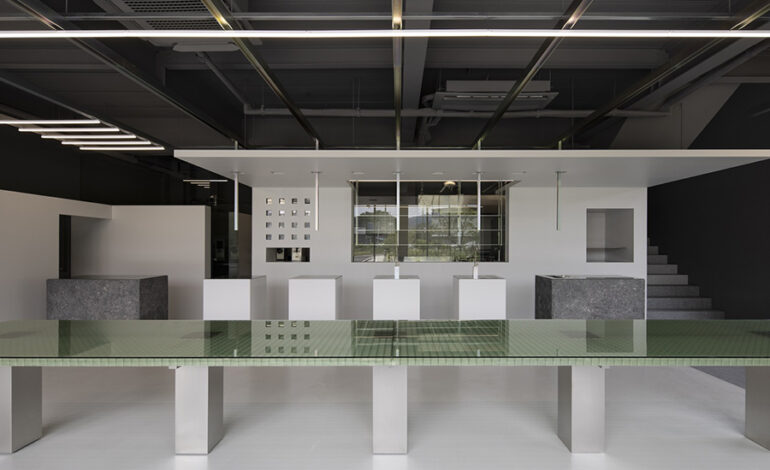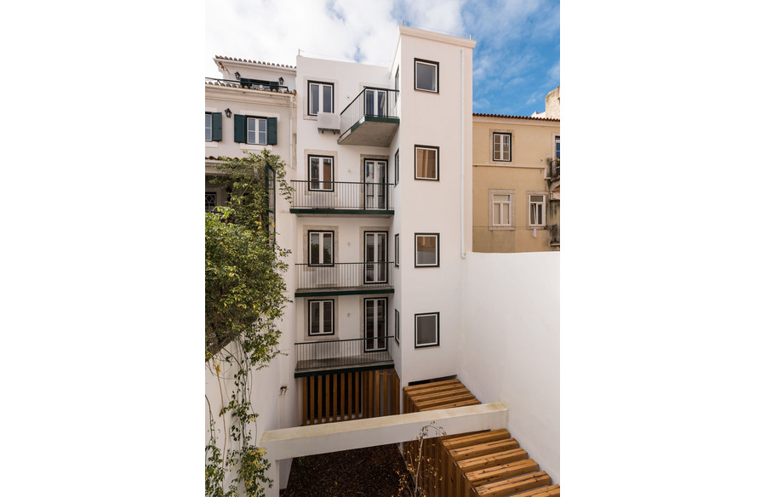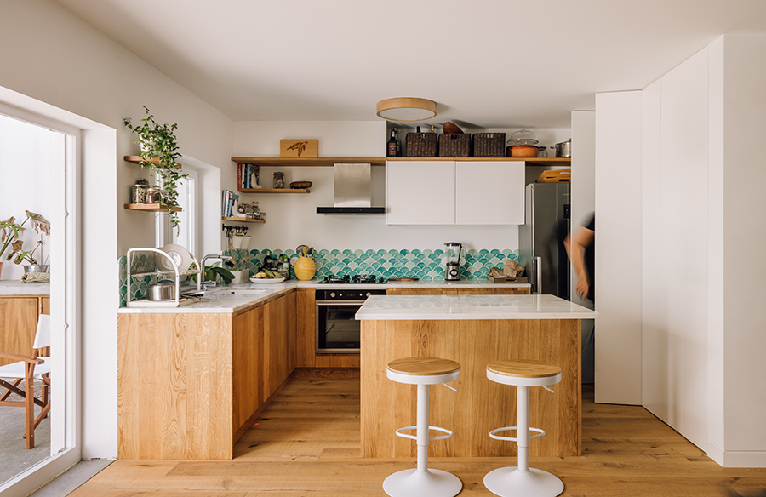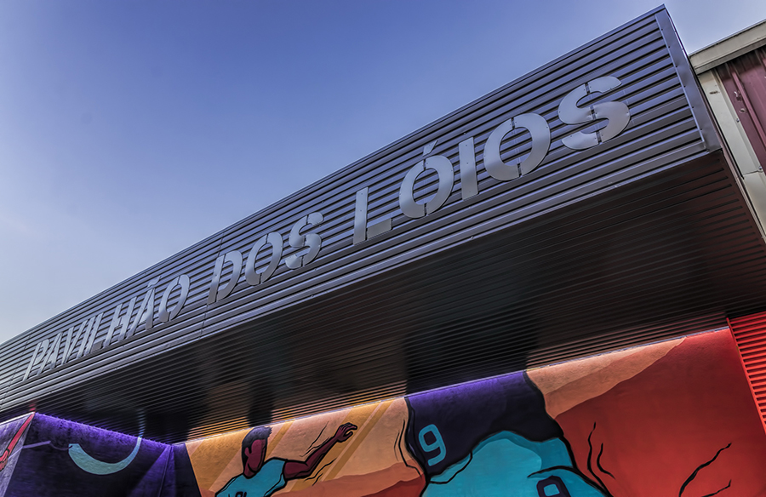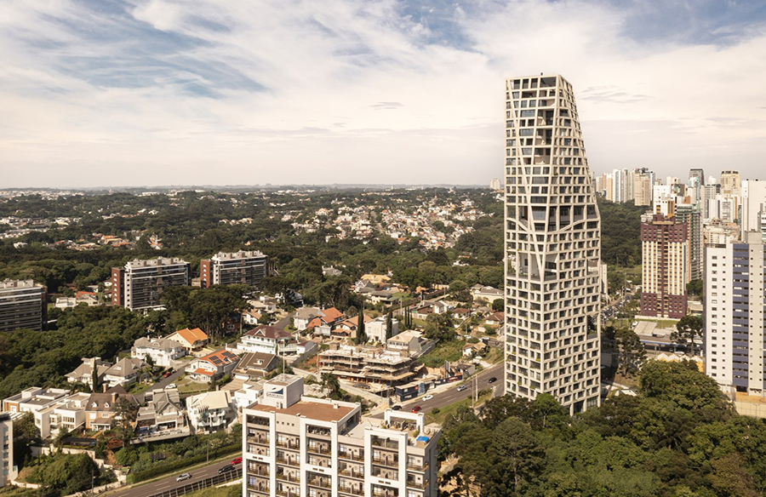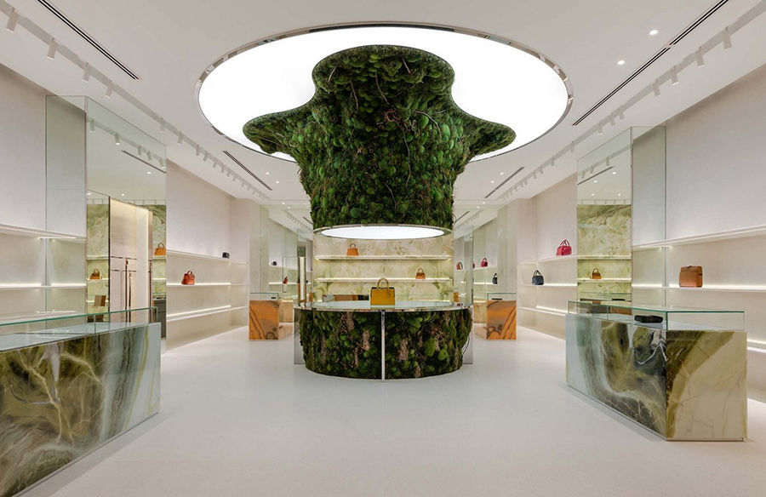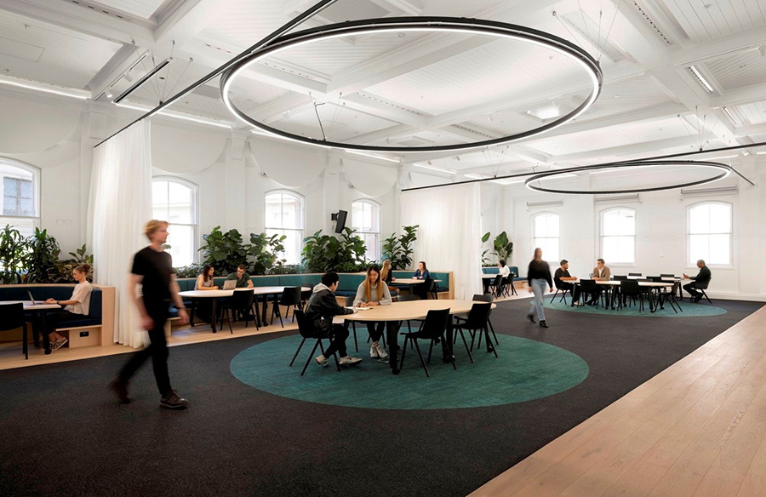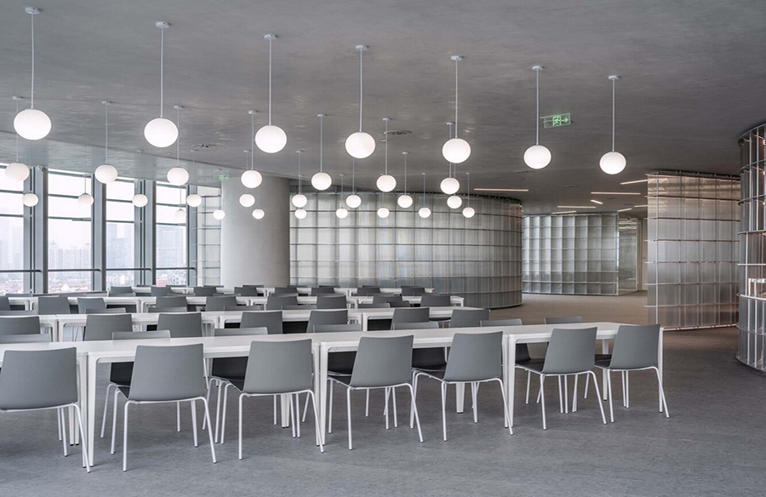Redesigning the Up There Store: A Space of Innovation and Design
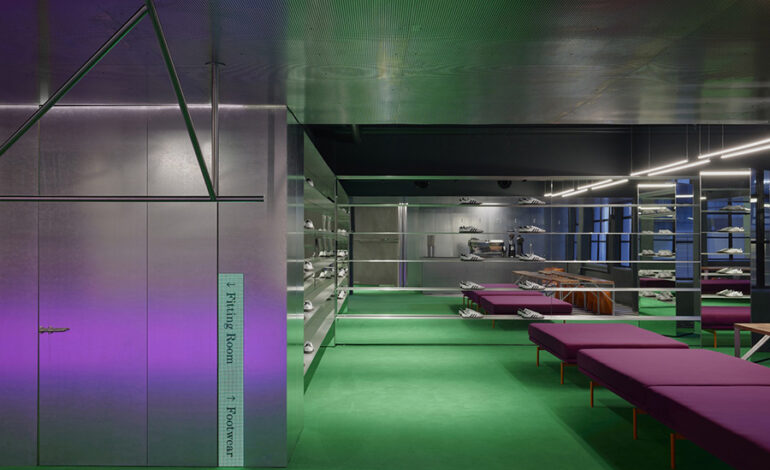
Kennedy Nolan Architects took on the task of designing the new flagship store for Up There as part of a comprehensive rebranding initiative. Situated on Flinders Lane, a hub of creativity and style, the store aimed to embody the essence of innovation, design, hospitality, and fashion. Drawing inspiration from the brand’s refreshed identity, the architects embarked on creating a space that exudes vibrancy and playfulness.
Playful Palette and Distinctive Space
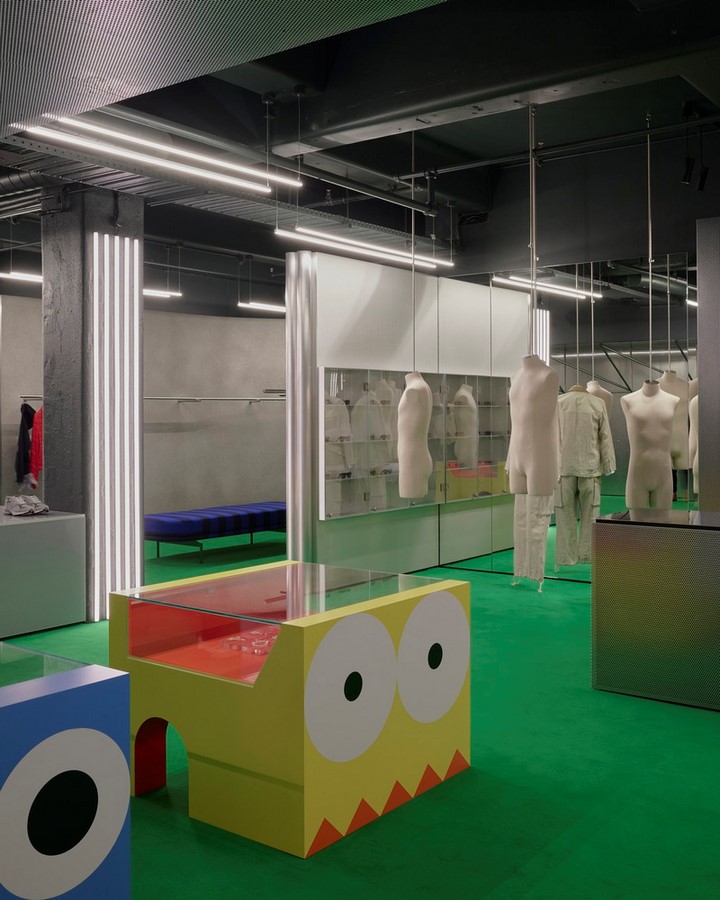
The design concept was influenced by the unique characteristics of the space, partially submerged and featuring a deep plan that opens up to Sargood Lane. The brand’s colorful palette served as immediate inspiration, with saturated hues guiding the design process. Embracing the theatrical and cinematic, the architects envisioned a space that is abstract, curated, expansive, and memorable.
Intense Green Ground Plane
A striking feature of the store interior is the intense green ground plane, reflecting the brand’s identity while also providing a sense of grounding. The choice of green, reminiscent of a grassy field, creates a visually engaging backdrop for the merchandise. Dark green ceilings further define the space by casting shadows and accentuating the edges, adding depth and dimension to the environment.
Social Spaces and Hospitality
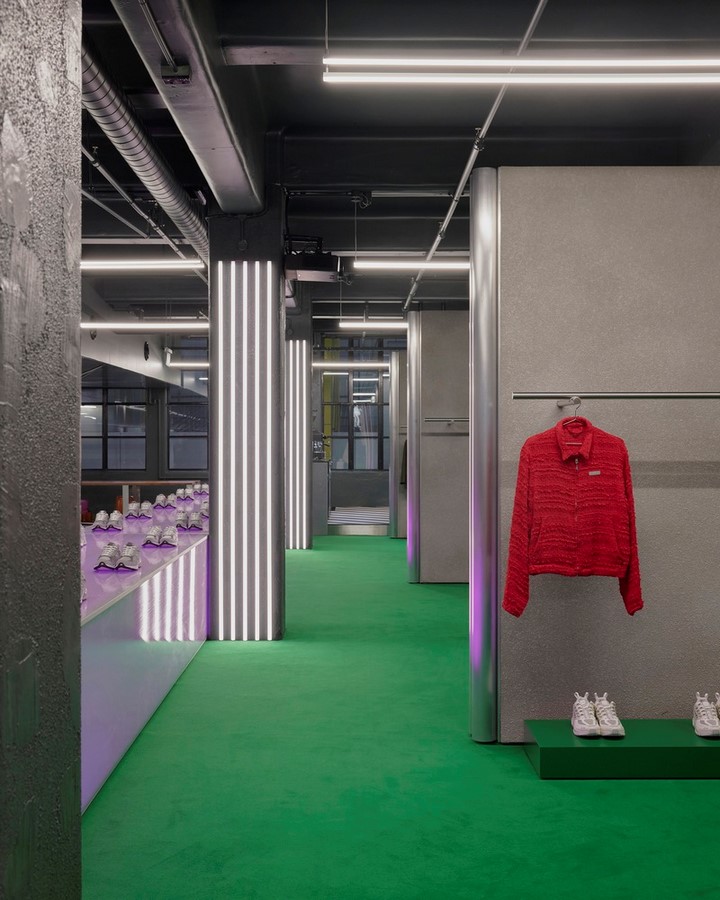
Emphasizing hospitality, the store layout incorporates inviting spaces for customers to linger and socialize. At the rear of the store, a large table and comfortable banquettes invite visitors to relax, try on products, enjoy a coffee from the in-house café, or simply unwind. These social hubs enhance the overall shopping experience, fostering a sense of community and connection.
Sensory Experience and Transition
Upon entering the store, customers are greeted by a tactile surface at the foot of a flight of steps, signaling a transition into a different state. Moving through suspended bust forms, visitors emerge into the main retail area, where the soft carpeted floor invites exploration and engagement. This carefully choreographed journey enhances the sensory experience, creating a seamless transition between spaces.
The Up There Store, designed by Kennedy Nolan Architects, epitomizes innovation and creativity, offering a dynamic and immersive retail environment that captivates visitors and reflects the brand’s ethos of inclusivity and hospitality.

