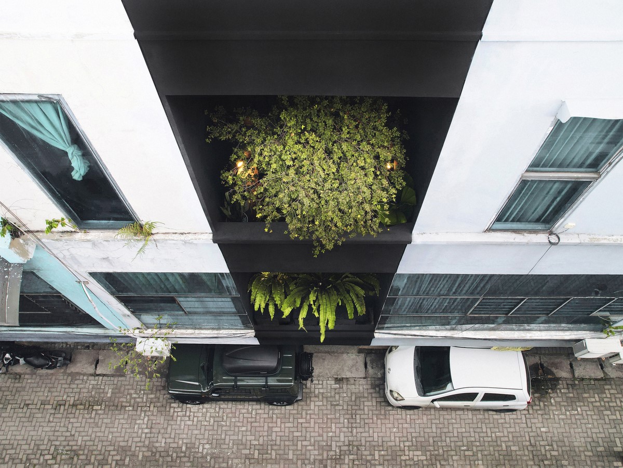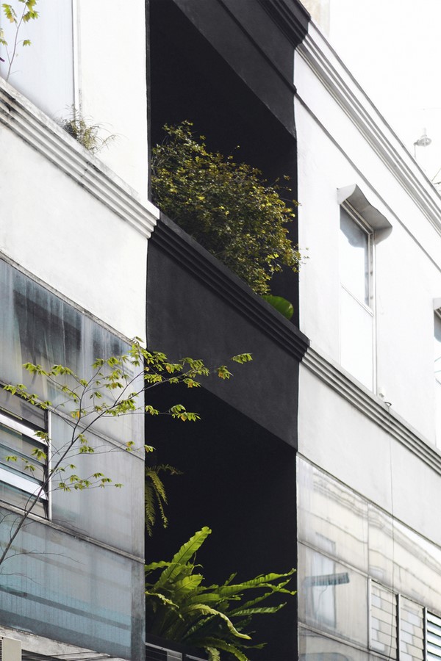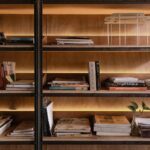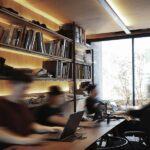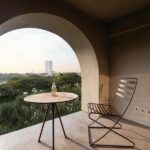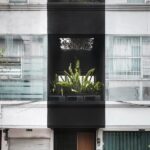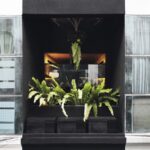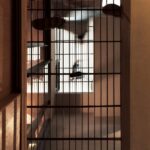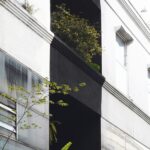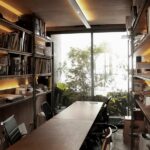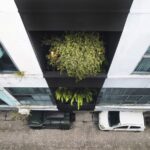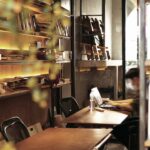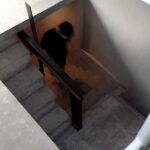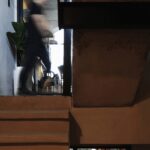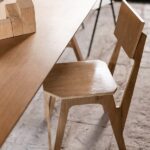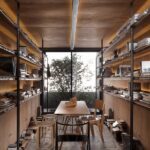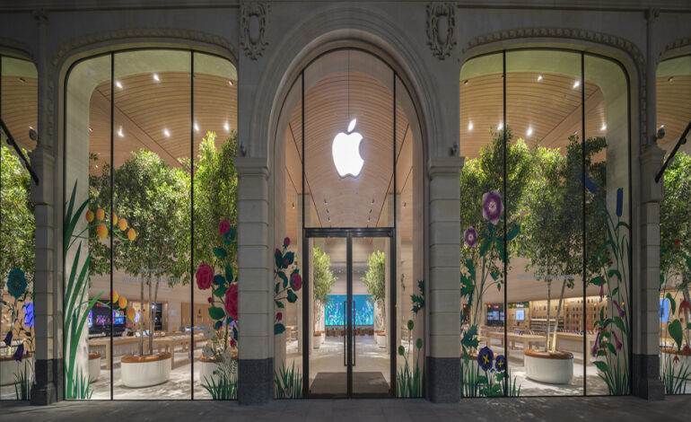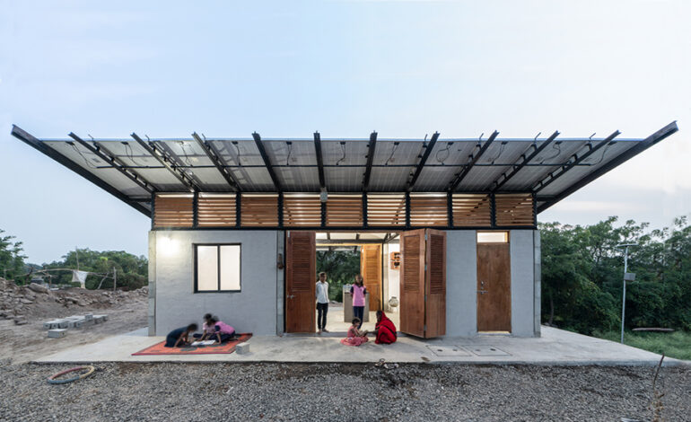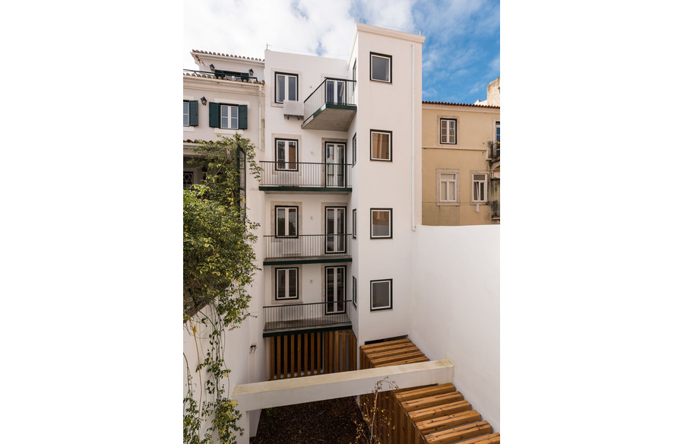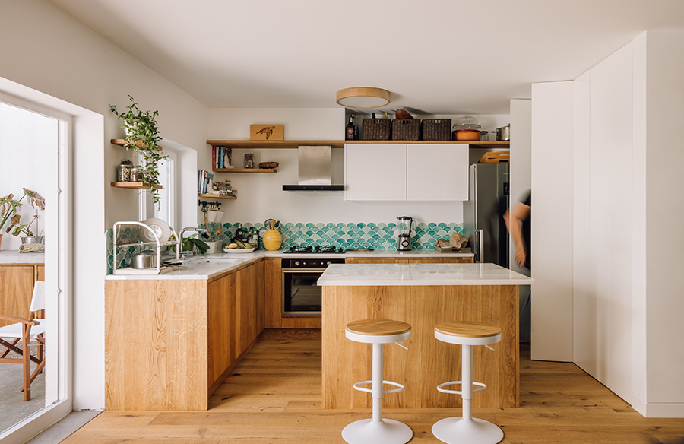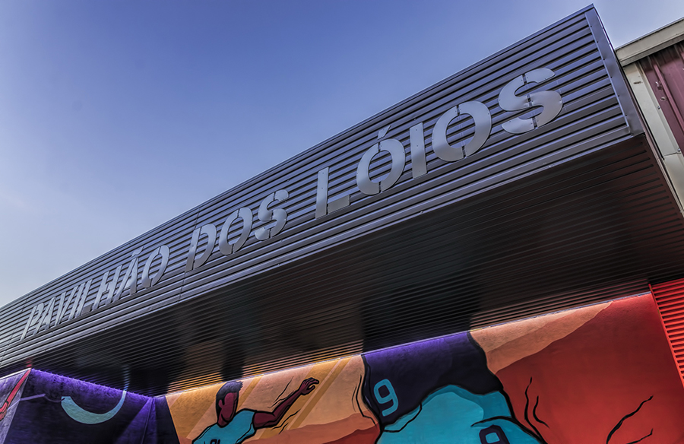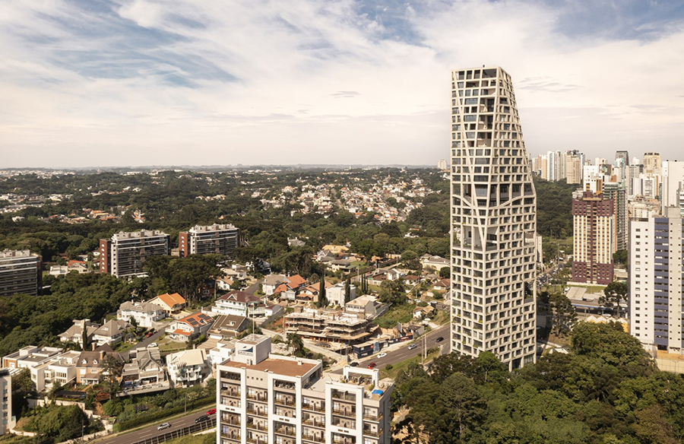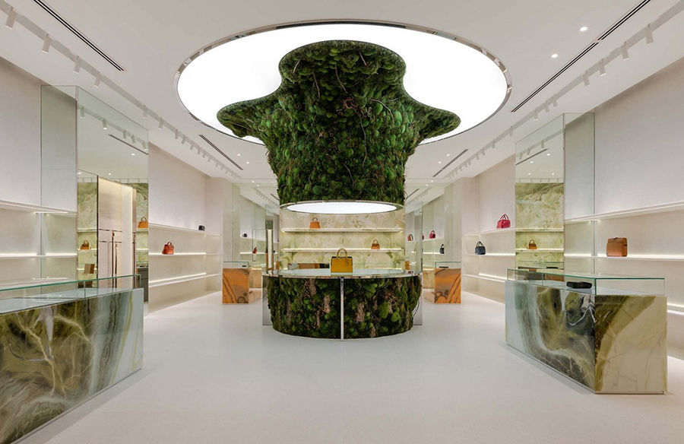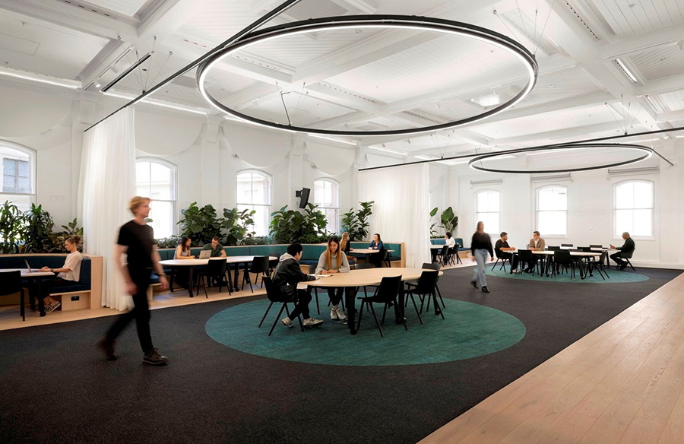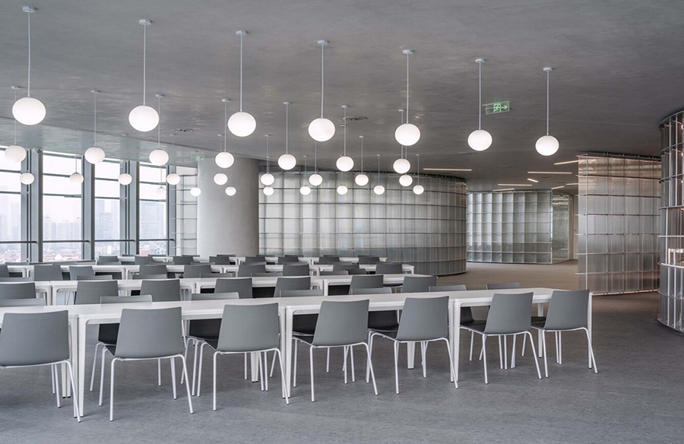Redefining Shophouse Architecture: ARA Studio Office
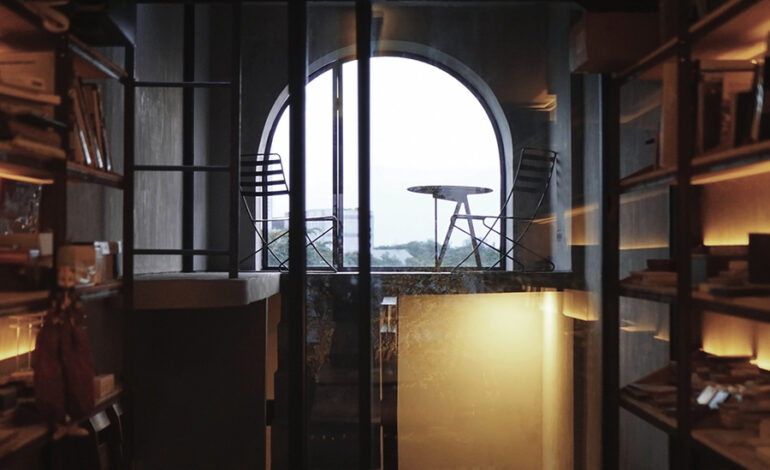
ARA Studio Office, nestled within a dense shophouse complex in the southern part of Surabaya City, challenges conventional design norms with its distinctive approach. Situated in a narrow alleyway between rows of three-story shophouses, this office space defies its typology, measuring a mere 2.3 x 12 meters in depth, an unconventional size for Surabaya shophouses.
Discreet Integration
In a landscape dominated by bustling shophouses adorned with vibrant facades and protruding accessories, ARA Studio Office opts for subtlety. Utilizing black texture paint to blend seamlessly into its surroundings, the office creates a setback on its facade, camouflaging service items with vegetation. This understated design ethos allows the building to harmonize with its context while carving out its own unique identity.
Maximizing Functionality within Constraints
Despite horizontal and vertical constraints, ARA Studio Office prioritizes functionality to accommodate the needs of an architectural studio. The traditional floor plan is reimagined, with irregular zoning facilitating activity pockets for staff and circulation space without encroaching upon the working area. Streamlined circulation is achieved through strategic division of space, with each floor optimized for efficient workflow and interaction.
Vertical Connectivity and Interaction
Vertical circulation is seamlessly integrated, with continuous stairs defining the backbone of the building’s layout. Activity pockets, strategically positioned to overlook neighboring shophouses, foster interaction and engagement. Voids with metal grating serve as transitional spaces, enhancing connectivity between floors and promoting a sense of cohesion.
Eco-Conscious Design
In addition to functional considerations, ARA Studio Office prioritizes environmental sustainability. Cross ventilation is maximized to ensure adequate airflow, capitalizing on the building’s location within the shophouse alley. Large openings at the front, framed by greenery, offer views of the neighboring shophouses while facilitating natural airflow. Open spaces at the rear allow unobstructed airflow, promoting cross ventilation and enhancing the office’s ecological performance.
ARA Studio Office stands as a testament to innovative design thinking, seamlessly blending functionality, contextuality, and sustainability within the confines of a narrow shophouse footprint.

