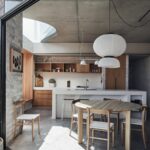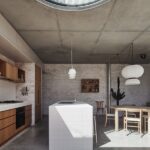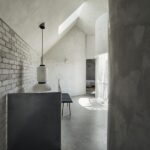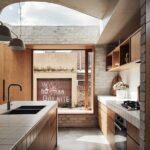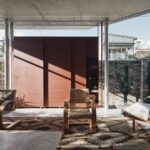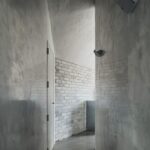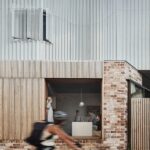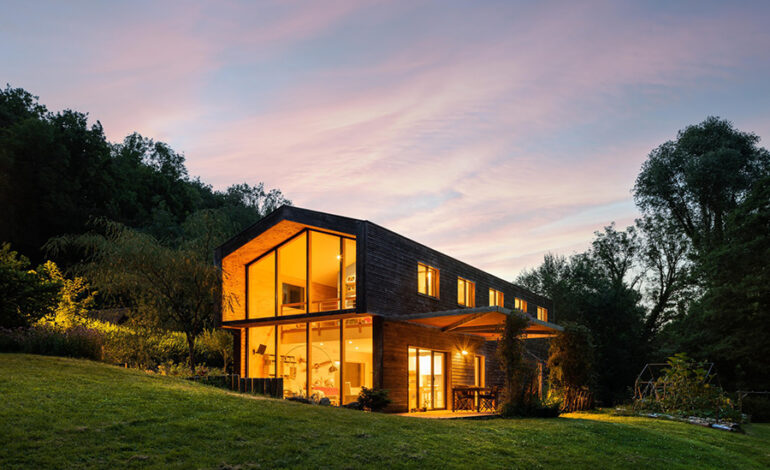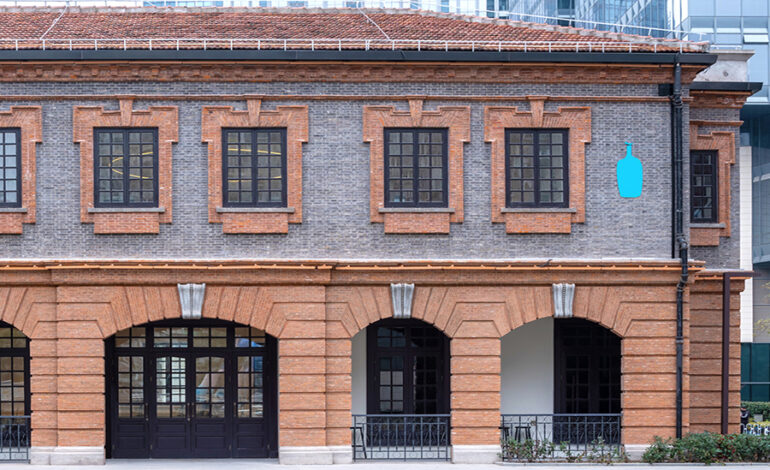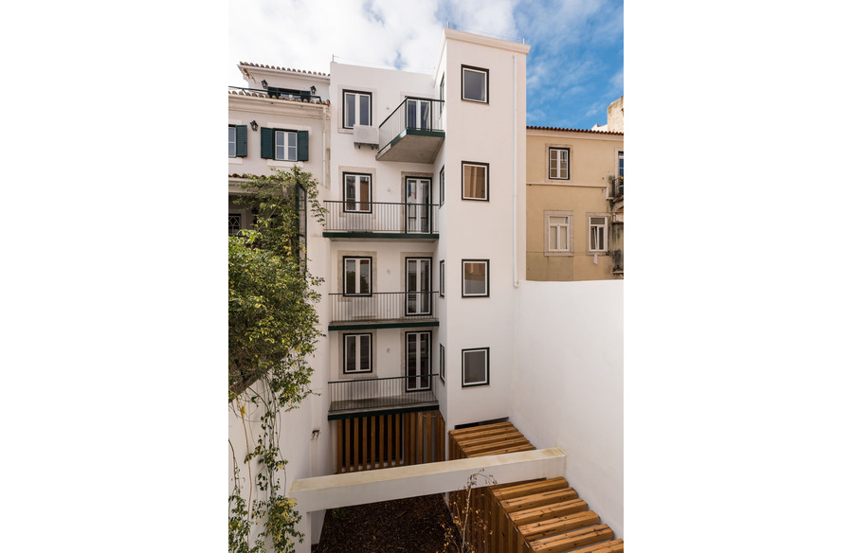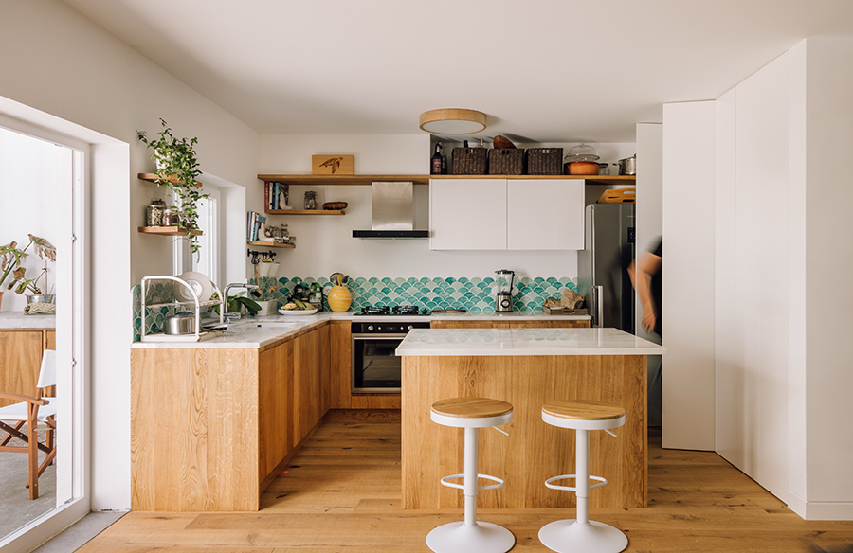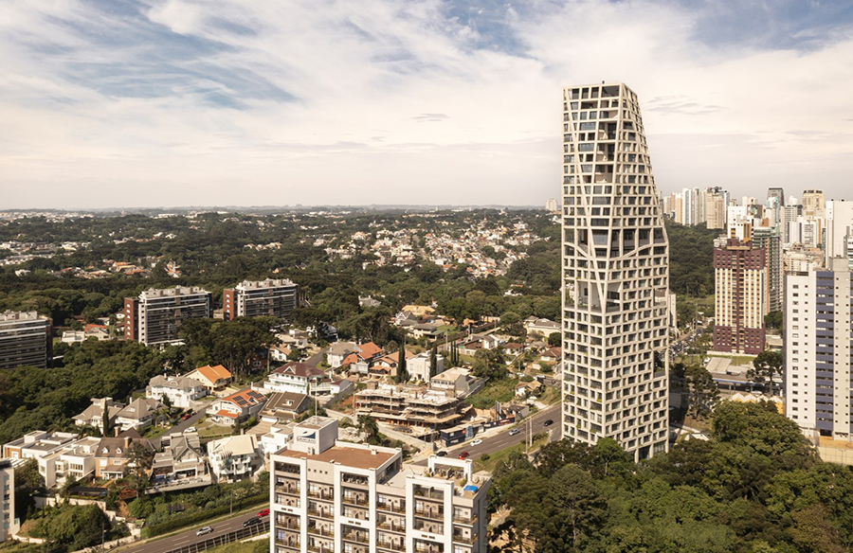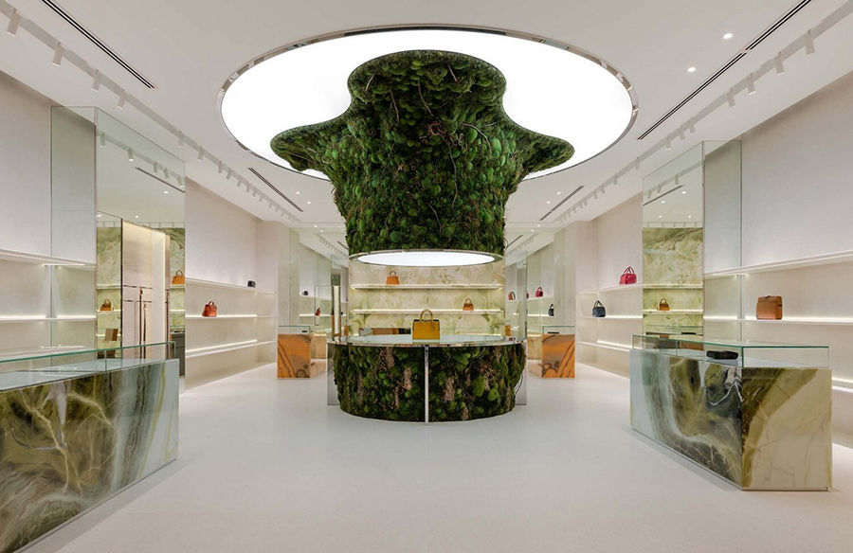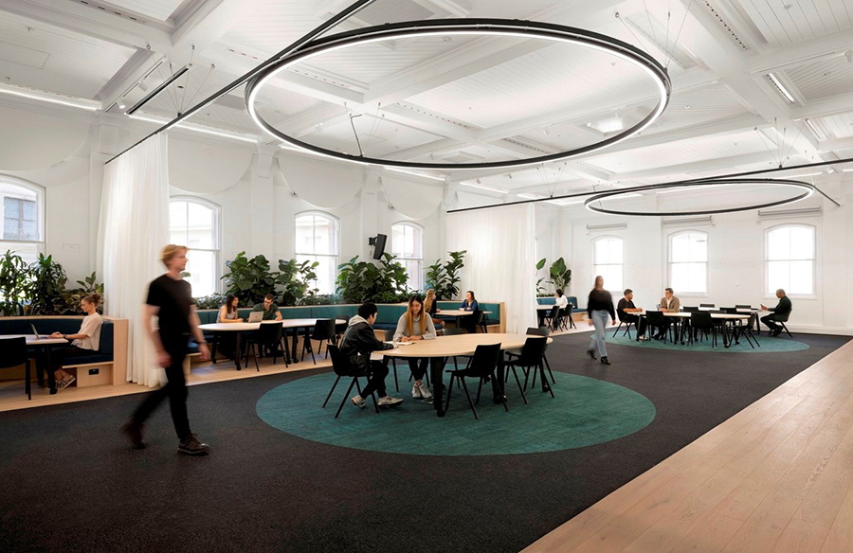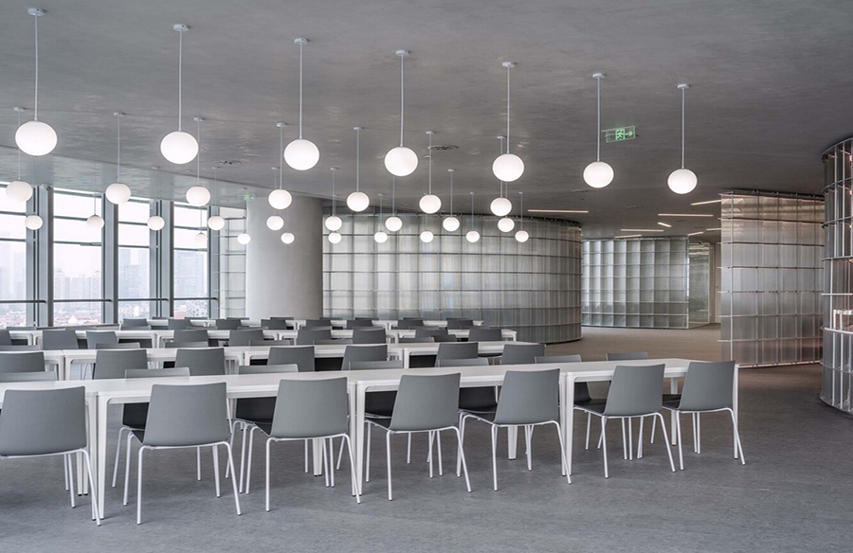A Seamless Integration: Bismarck House
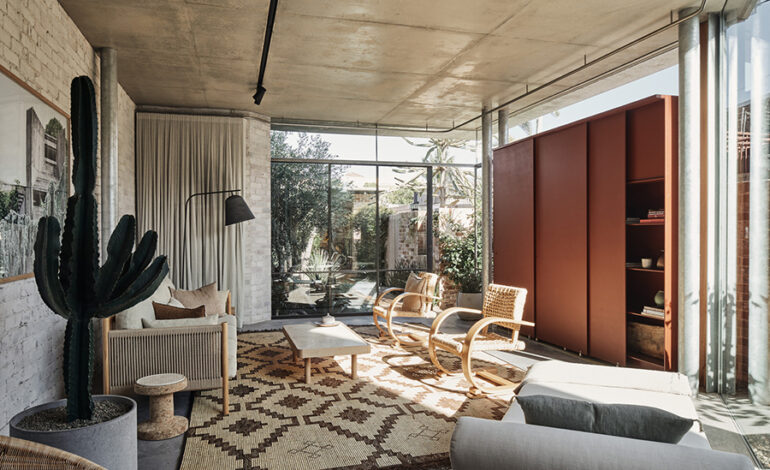
Bismarck House, crafted by Andrew Burges Architects, stands as a testament to innovative design, seamlessly merging raw materials and sculpted spaces to blur the boundaries between indoor and outdoor living. Situated in Bondi, this dwelling redefines the concept of semi-detached homes, orchestrating social interactions and weaving a narrative that celebrates its laneway context.
Embracing the Laneway Context
At the core of Bismarck House’s design philosophy lies a deep understanding of its laneway setting. The ground floor, envisioned as a continuous garden, pays homage to the surrounding environment. Recycled bricks from the site’s demolition form the foundation, blending seamlessly with exposed brick walls and verdant greenery. The design aims to foster a harmonious relationship between the house and its urban landscape.
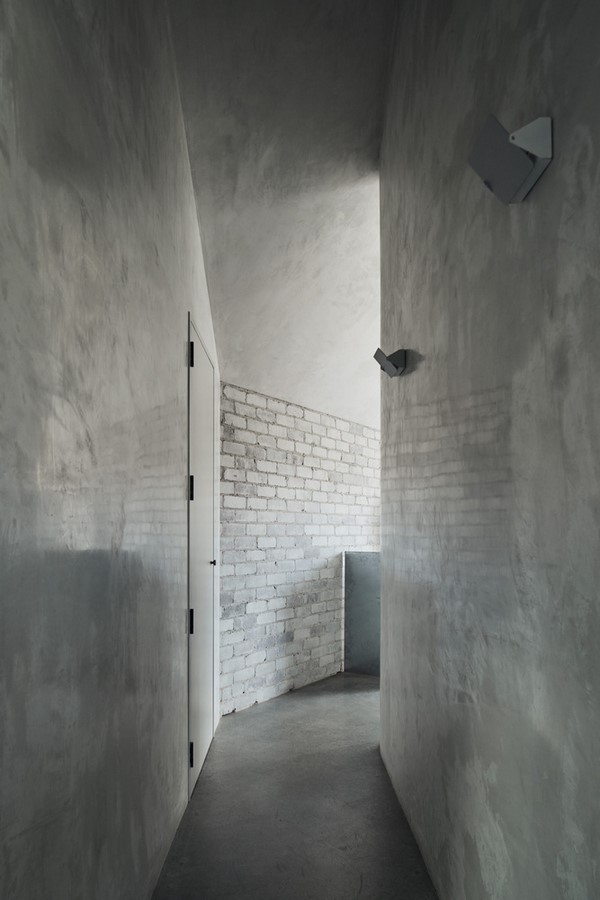
Carving Voids for Light
The upper level, housing three bedrooms, embraces a solid mass design, meticulously carved to invite natural light and ventilation. Pleated aluminum screens create a series of gardens along the laneway, shielding the interior spaces while maintaining a visual connection with the surroundings. These strategic interventions balance privacy with openness, enriching the living experience.
Flexibility and Functionality
Bismarck House embodies versatility, designed to accommodate various functions and future possibilities. From holiday rental to a permanent residence, the dwelling offers a flexible layout that adapts to changing needs. An oversized kitchen window beckons interactions with the laneway, blurring the boundaries between public and private realms.
A Collaborative Endeavor
The project’s success is attributed to a collaborative effort between architects, interior designers, and landscape architects. Each element, from custom-designed furniture to robust materials, reflects a shared vision of sustainability and longevity. Vintage pieces, carefully selected, add character and warmth to the interiors, embodying a commitment to responsible design practices.
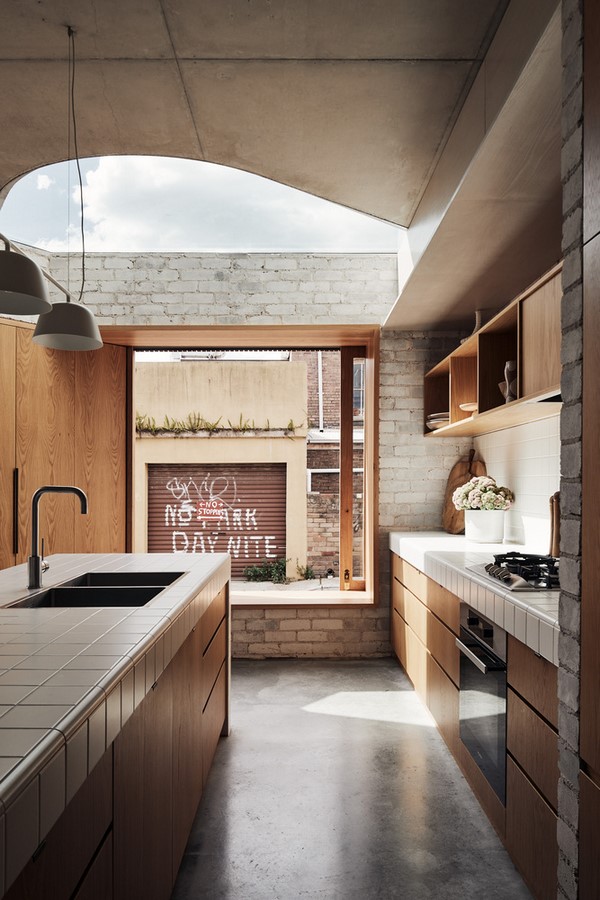
Sustainable Solutions
Bismarck House integrates sustainable solutions at every turn. Recycled bricks, energy-efficient heating, and cooling systems, and native plantings underscore a commitment to environmental stewardship. The design prioritizes passive design strategies, optimizing natural light and ventilation to minimize energy consumption.
A Testament to Innovation
Bismarck House stands as a testament to innovation, pushing the boundaries of traditional semi-detached dwellings. With its thoughtful design, seamless integration with the laneway, and commitment to sustainability, it exemplifies a new paradigm in contemporary residential architecture.




