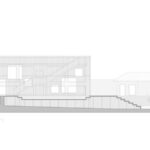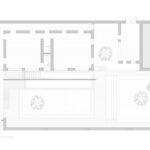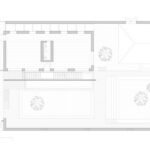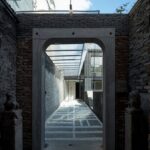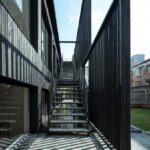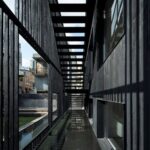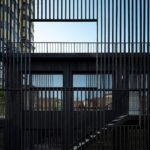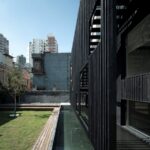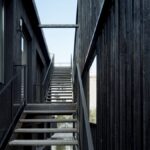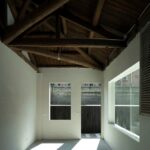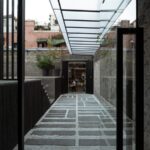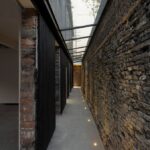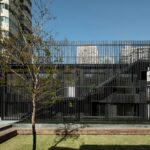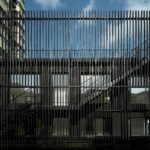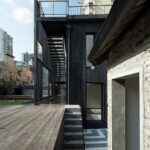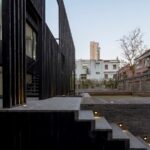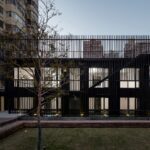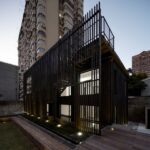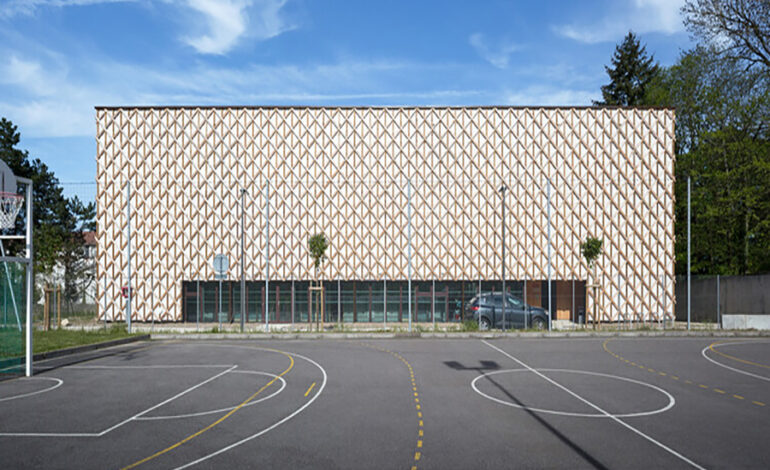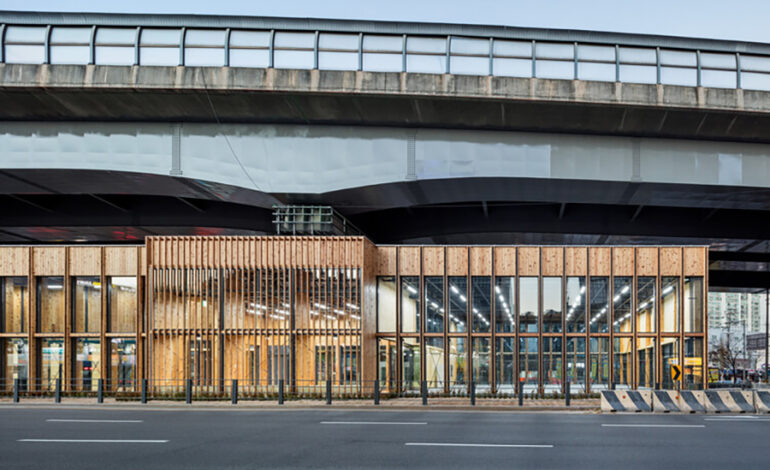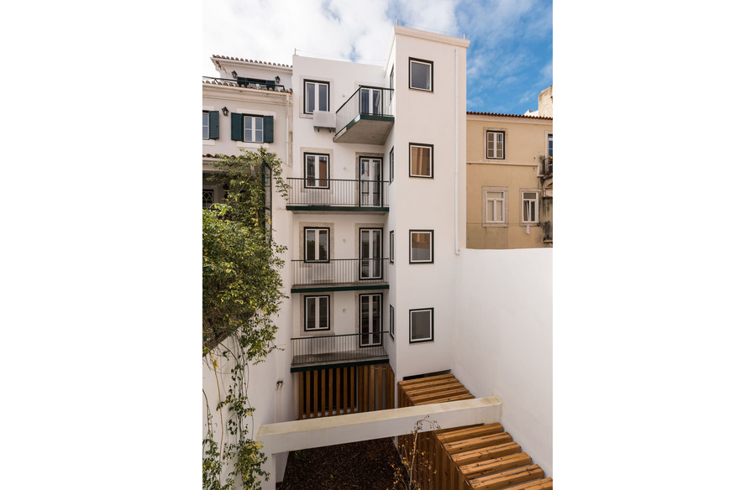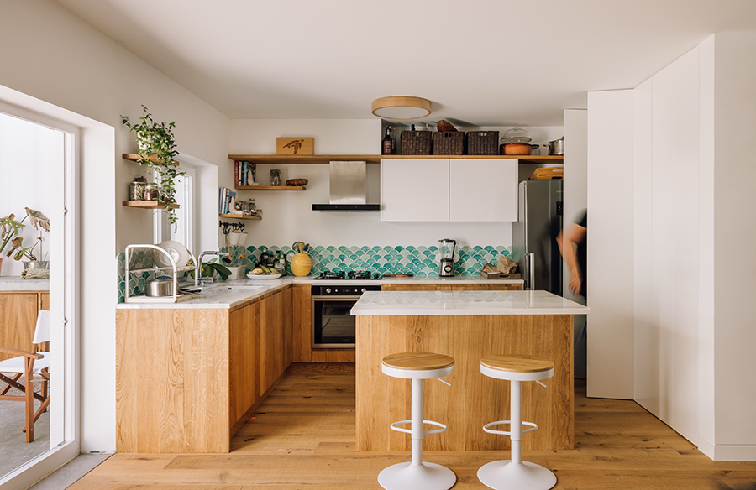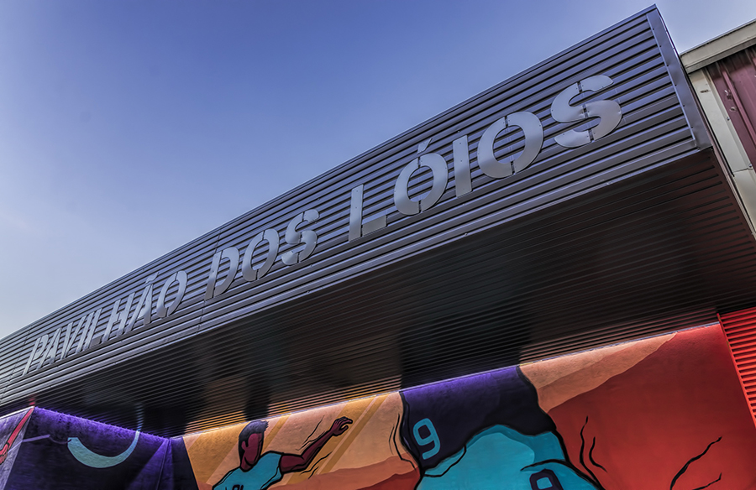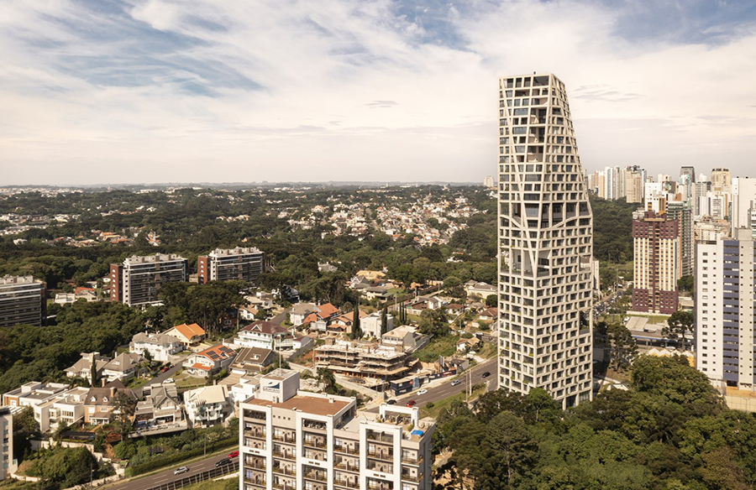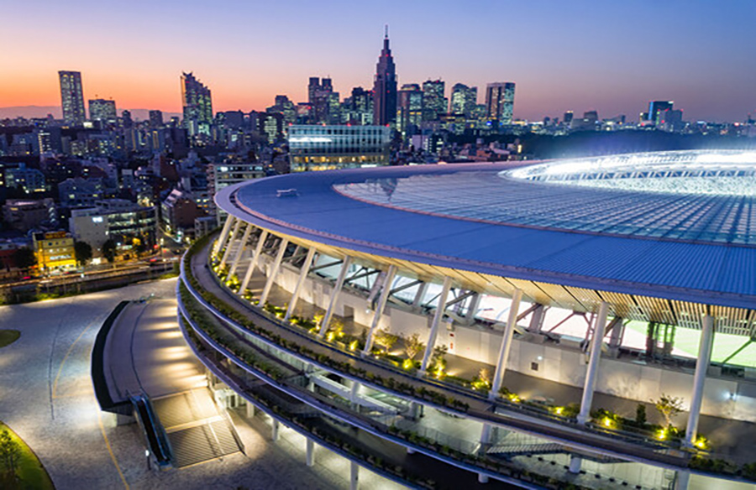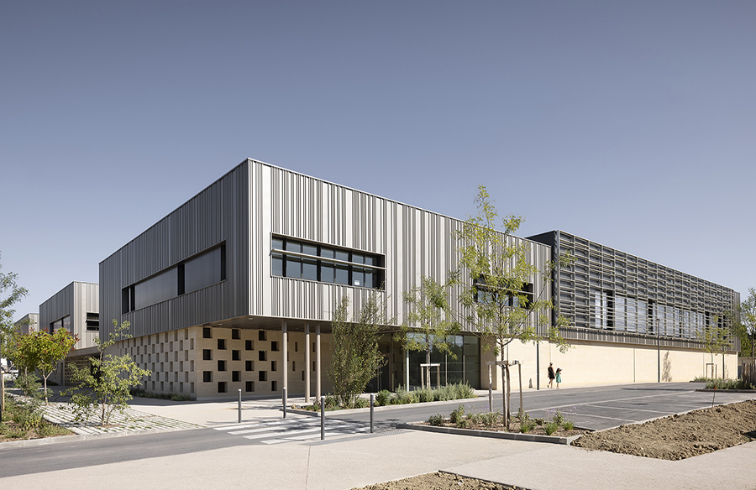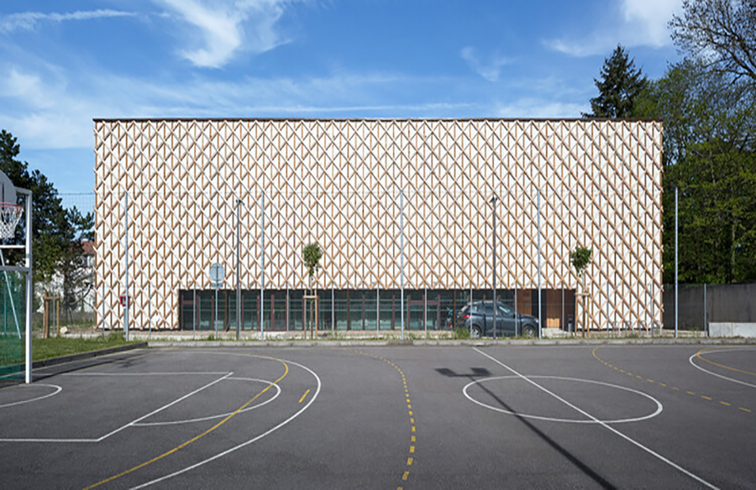Revitalizing Tranquility: Jing’an Community Pool House in Shanghai
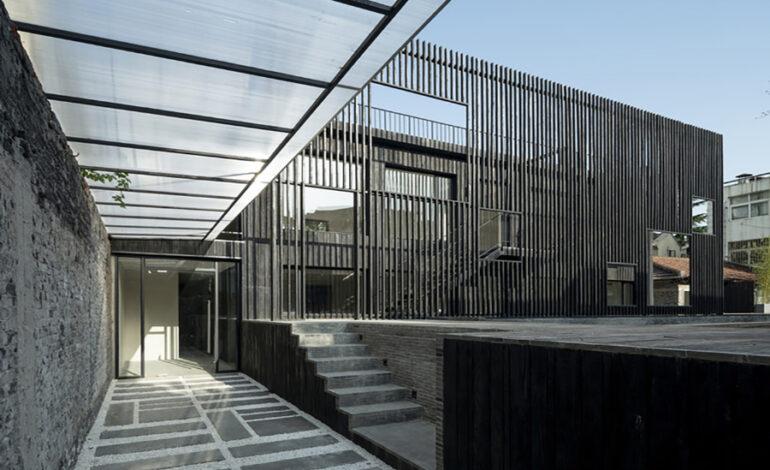
Architects: PRA
Year: 2020
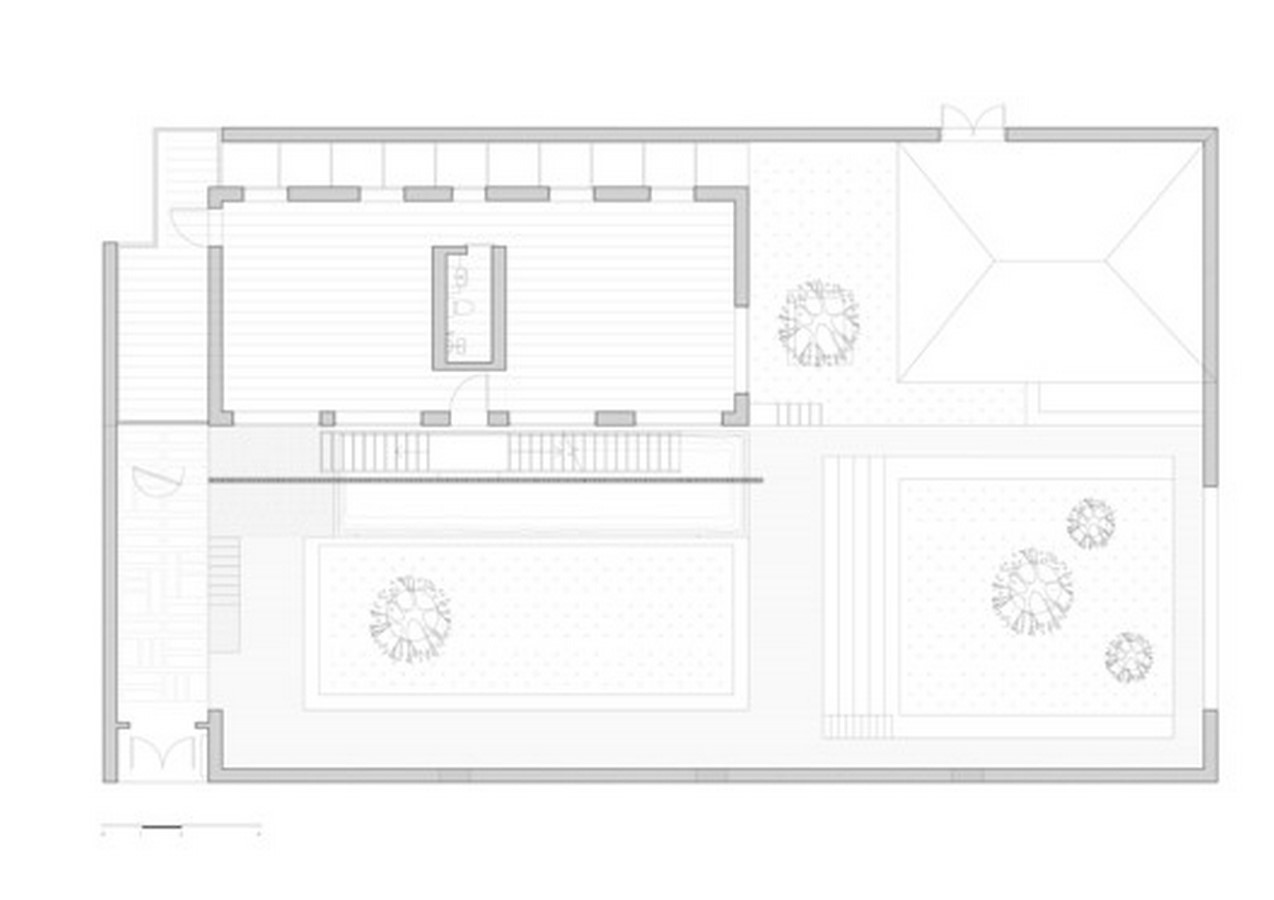
Rediscovering Serenity: A Shanghai Oasis
Transforming Defunct Legacy
In the heart of Shanghai’s Jing’an District, a defunct community pool underwent a remarkable transformation in 2020. The brainchild of PRA architects, the Jing’an Community Pool House, once a bustling public pool, stood as the sole outdoor aquatic haven in the district for over three decades.
Charm Amidst Narrow Alleys
Shanghai’s lane house communities are renowned for their historical architectural allure and vibrant residential life meandering through narrow alleys. The unexpected contrast emerged when, hidden within one such narrow alley, a gate revealed an expansive water body serenely mirroring the sky. Adjacent to the pool stood two unassuming buildings, and a substantial perimeter wall enclosed the space. The once lively pool, now filled with glassy, dark water, transitioned the atmosphere into one of contemplation.
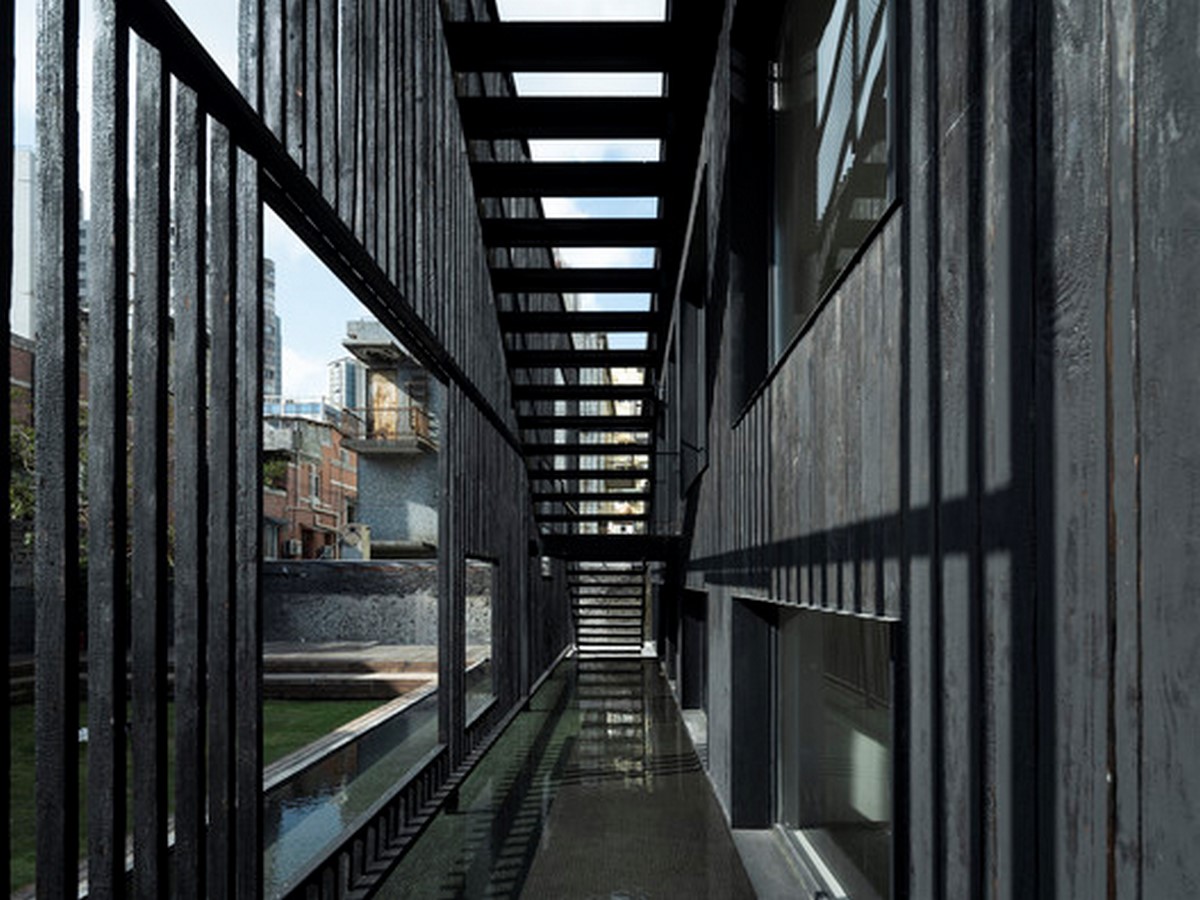
Preserving Open Expanse
The debate ensued between the client and design team regarding the water’s significance, given its unique urban location. Initially considering a transformation into an organic pond, practicality led to a more metaphorical solution. Upholding the essence of open expanse, a rare commodity in lane communities, the decision was made to drain the pool while preserving its concrete structure, original tilework, lifeguard towers, and ladders. The void left was filled with a freestanding deck housing two pocket gardens and a reflecting pool, offering a tranquil retreat for local residents.
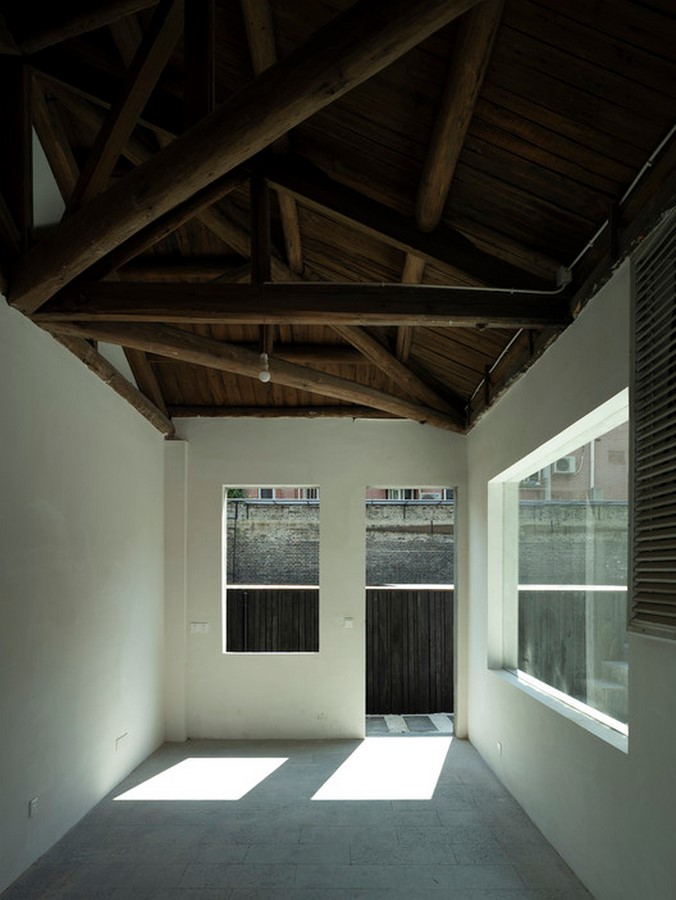
Shou Sugi Ban Elegance
PRA opted for Shou Sugi Ban, an unconventional cladding material in China, for the primary exterior. Collaborating with local woodworkers and contractors, the architects experimented until achieving a successful outcome. Every piece of wood utilized, including the garden decking sourced from a dismantled school on the outskirts of Shanghai, is reclaimed, adding an eco-friendly touch to the project.
Architectural Dialogue: Stairway to Unity
The second-floor and rooftop patio are accessible via an external staircase seamlessly integrated between the building facade and an array of vertical wooden louvers. Rising above the reflecting pool, the staircase not only serves its functional purpose but also acts as a social construct. It establishes a unified dialogue, engaging with the building’s interior through strategically placed windows and connecting with the garden through punctuated holes in the screen.
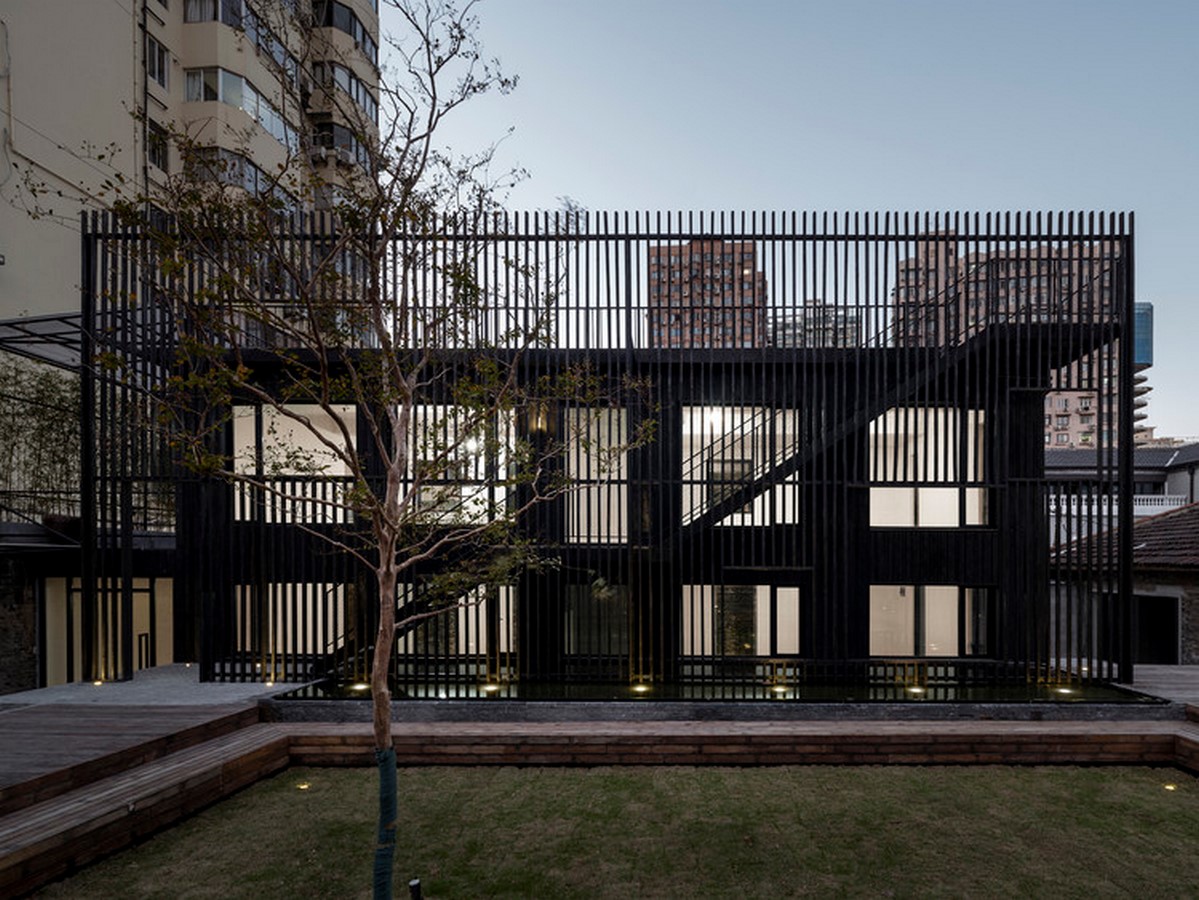
The Jing’an Community Pool House stands as a testament to architectural ingenuity, breathing new life into a dormant space. PRA successfully marries the tranquility of reflective water surfaces with reclaimed materials, offering the community an oasis amidst the urban hustle—a serene escape within the bustling heart of Shanghai.

