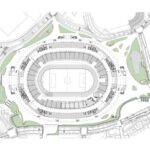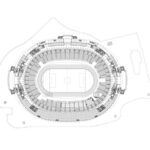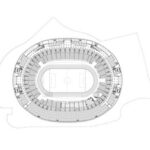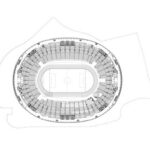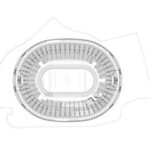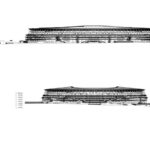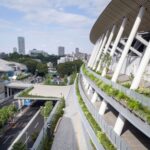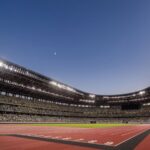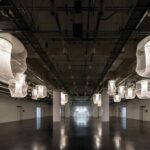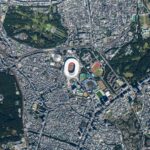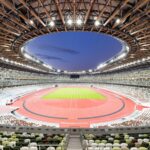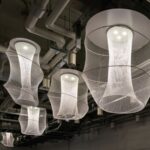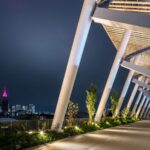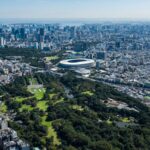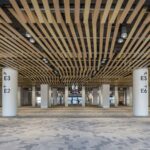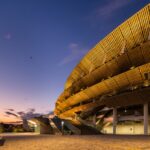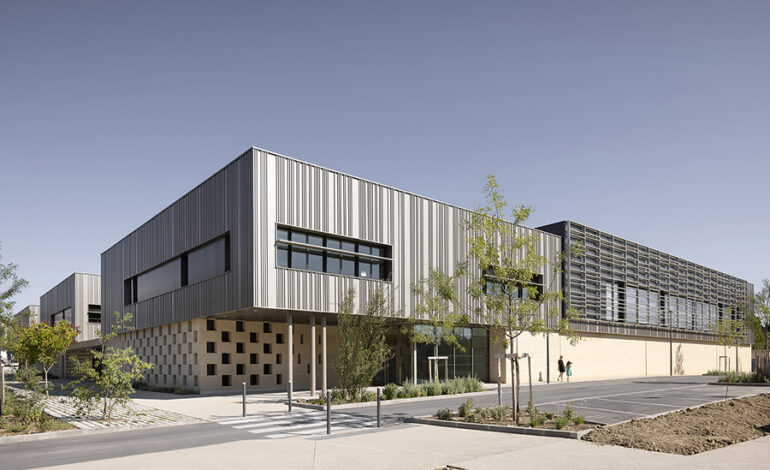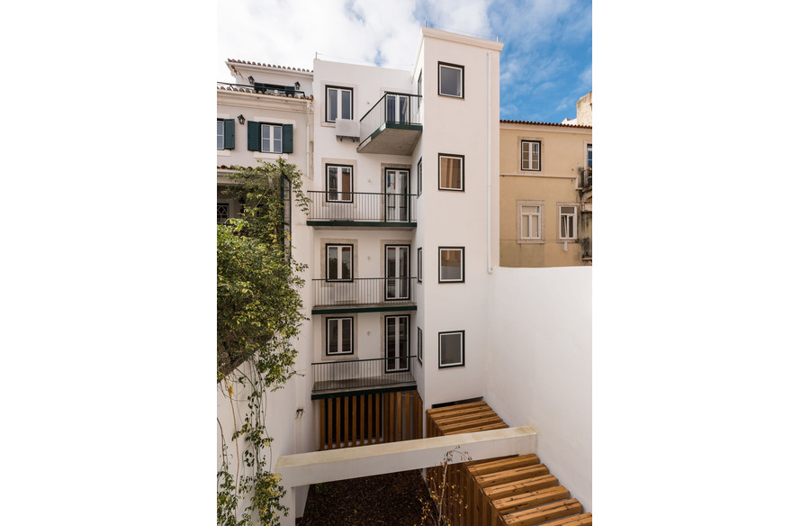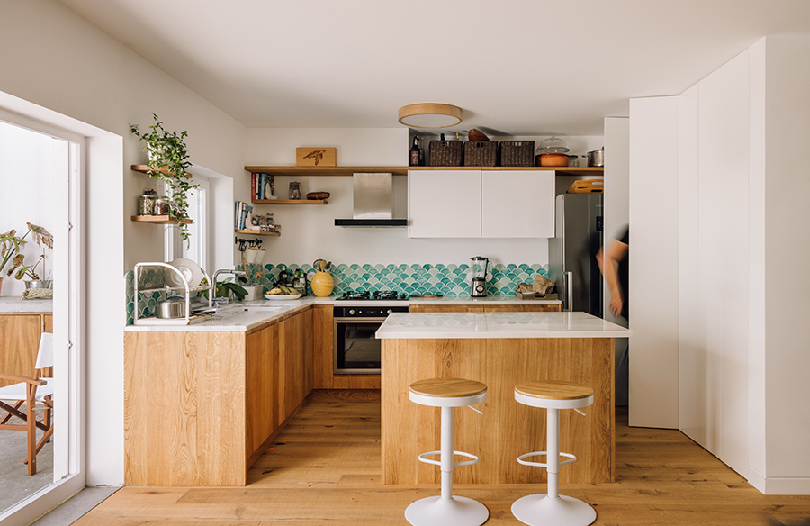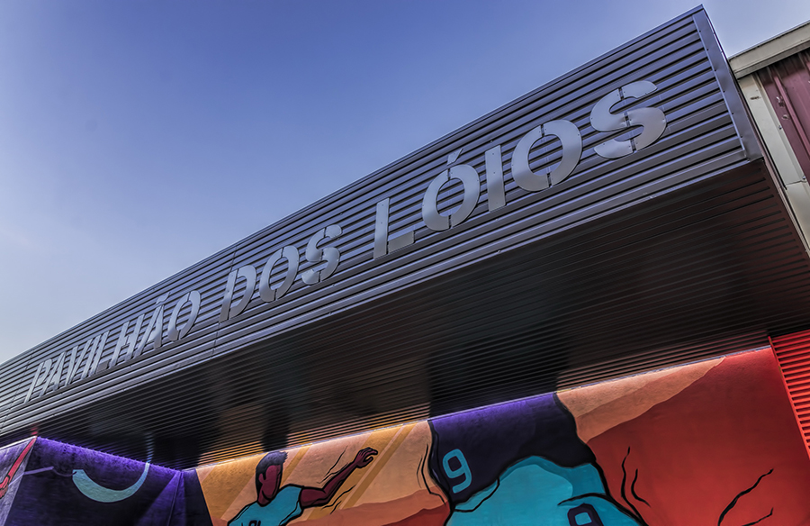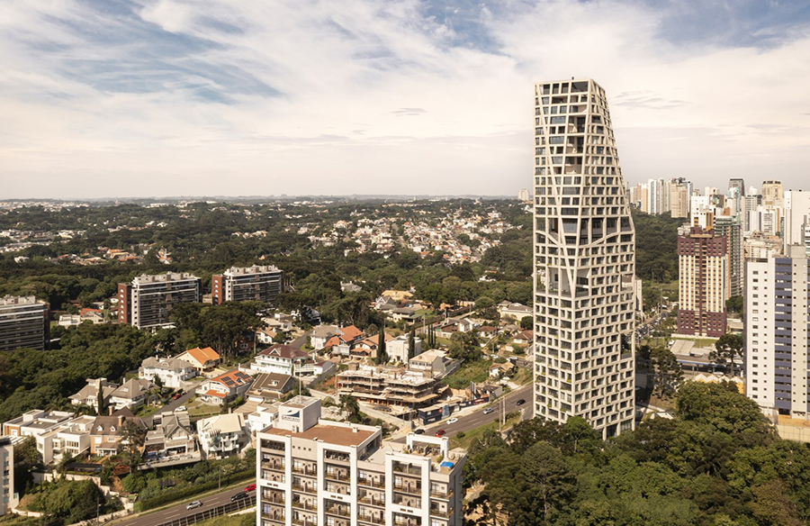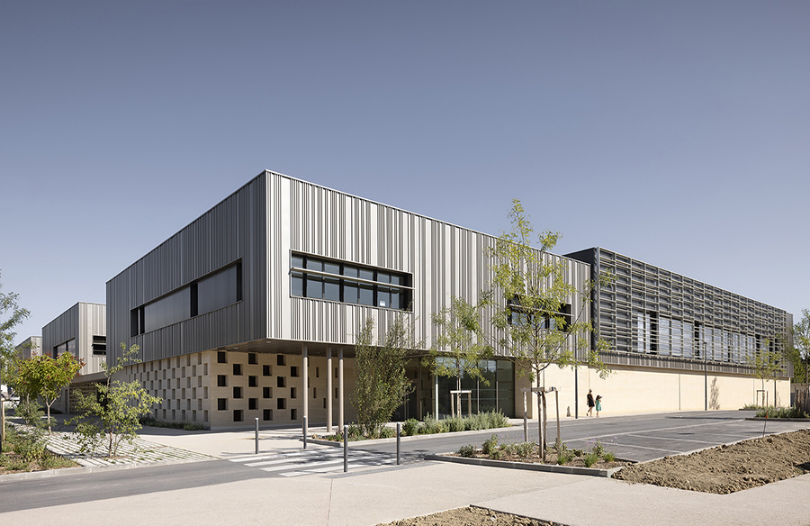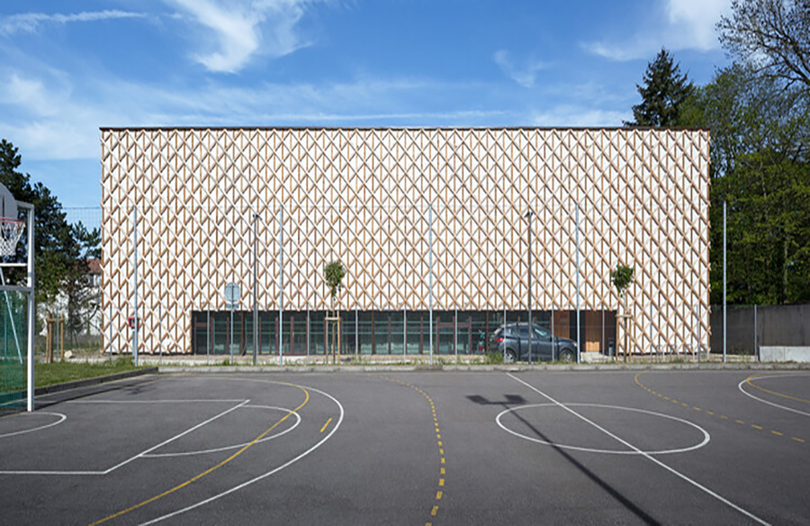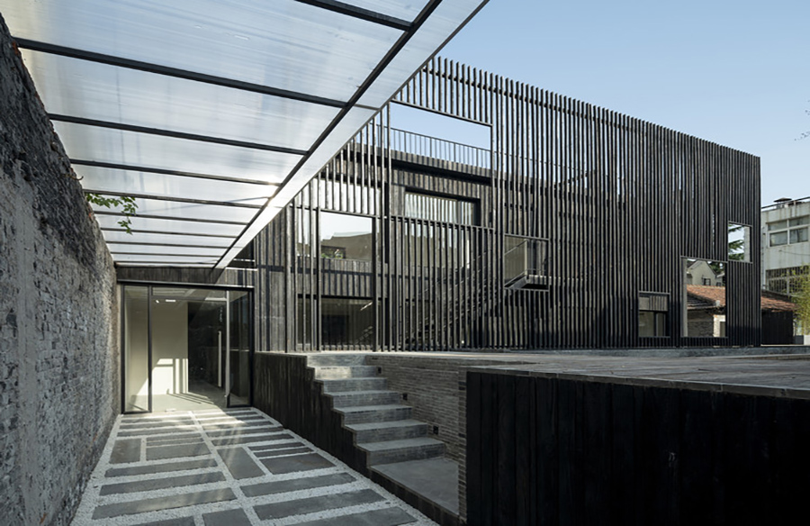Japanese Essence in Stadium Architecture: Harmony with Nature
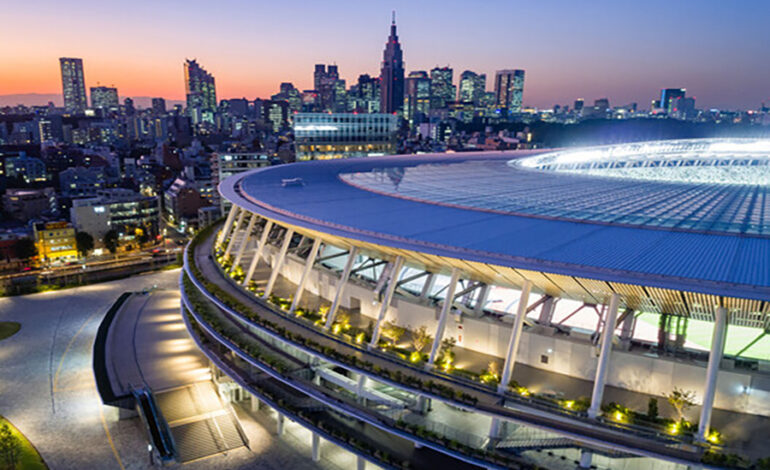
Architects: AZUSA SEKKEI, Kengo Kuma & Associates, Taisei Corporation
Year: 2019
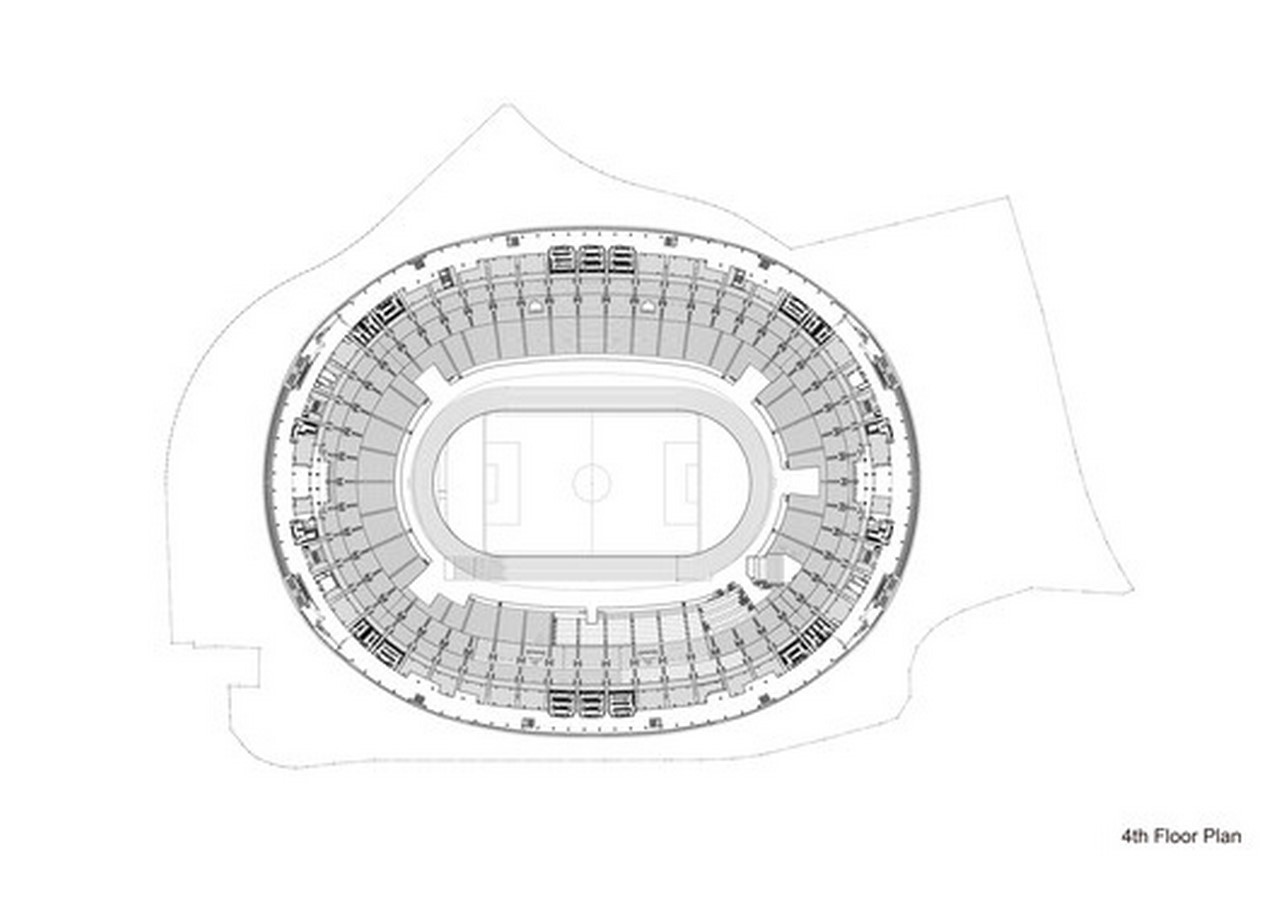
Blending Tradition and Innovation: Japan National Stadium
Architectural Synthesis
The Japan National Stadium in Shinjuku City stands as an architectural masterpiece, a collaborative creation by AZUSA SEKKEI, Kengo Kuma & Associates, and Taisei Corporation. Conceived in 2019, this stadium seamlessly integrates Japanese cultural nuances with cutting-edge design elements, embodying a perfect blend of tradition and innovation.
Eaves: A Homage to Japanese Architecture
At the heart of the design philosophy is the incorporation of Japanese-ness through multilayered “eaves,” a prominent feature in traditional Japanese architecture. Serving not only as a cultural homage but also as a functional element, these eaves provide shade, block sunlight, and usher in refreshing breezes to the spectator stands. This thoughtful integration contributes to the creation of an environmentally friendly structure rooted in Japan’s climatic considerations.
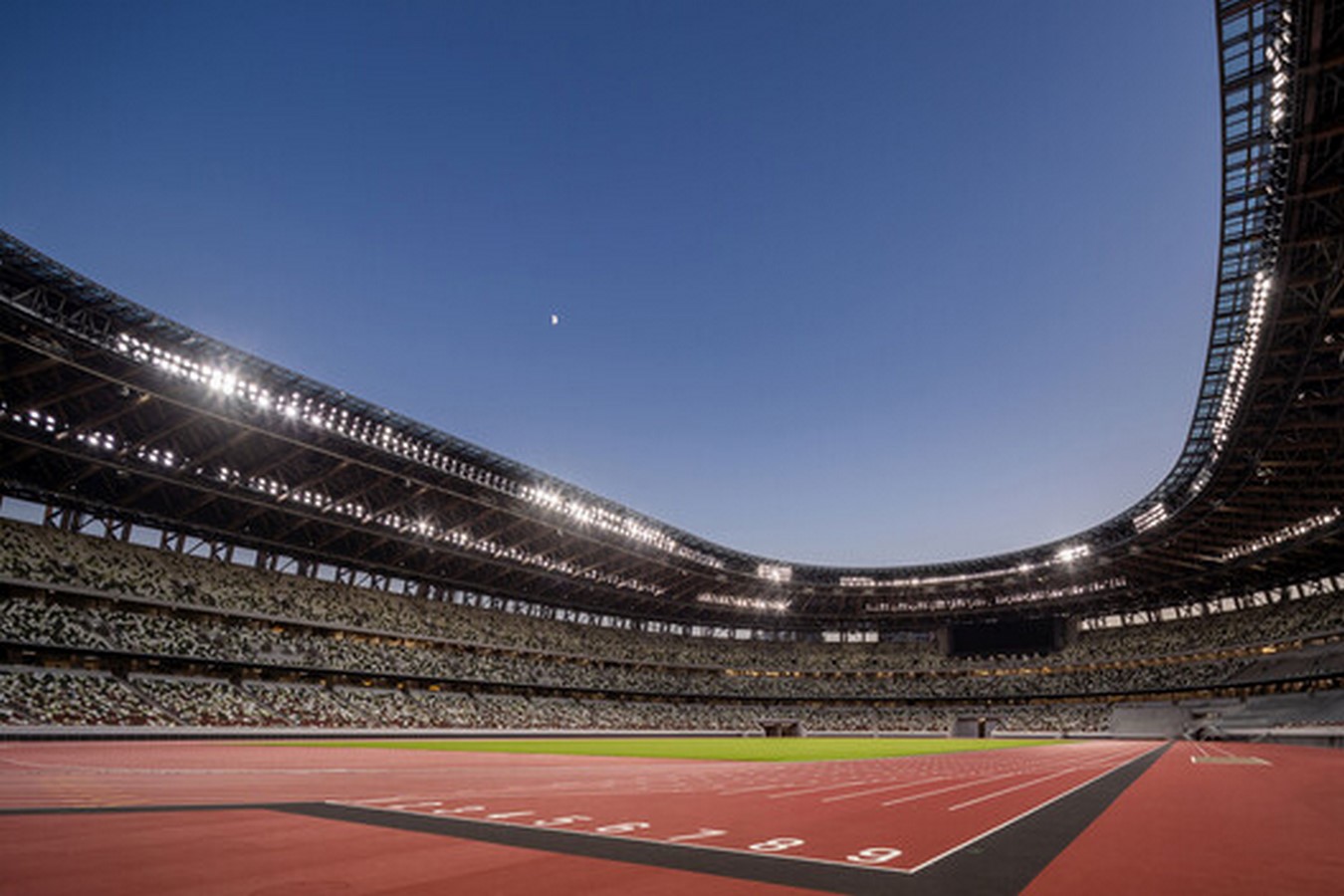
Harmony with Meiji Shrine’s Greenery
To further assimilate with the lush green surroundings of the Meiji Shrine’s Outer Garden, the stadium’s height is minimized. The eaves, adorned with native vegetation, contribute to the stadium’s aesthetic appeal while harmonizing with the natural environment. The expansive flat roof, constructed from domestically sourced wood and steel, symbolizes a harmonious convergence of Japanese tradition, climate responsiveness, and technological advancements on a global scale.
“Kaze no Obisashi”: Enhancing Thermal Comfort
A key innovation, “Kaze no Obisashi” or the grand eaves of the wind, is strategically employed to enhance the thermal environment within the stadium. By harnessing seasonal winds, these eaves efficiently regulate temperature and humidity. Varying lattice spacings on the eaves cater to different wind directions – narrower on the south-southeast side to capture summer breezes and wider on the north side to channel winter winds, providing an optimal experience for spectators year-round.
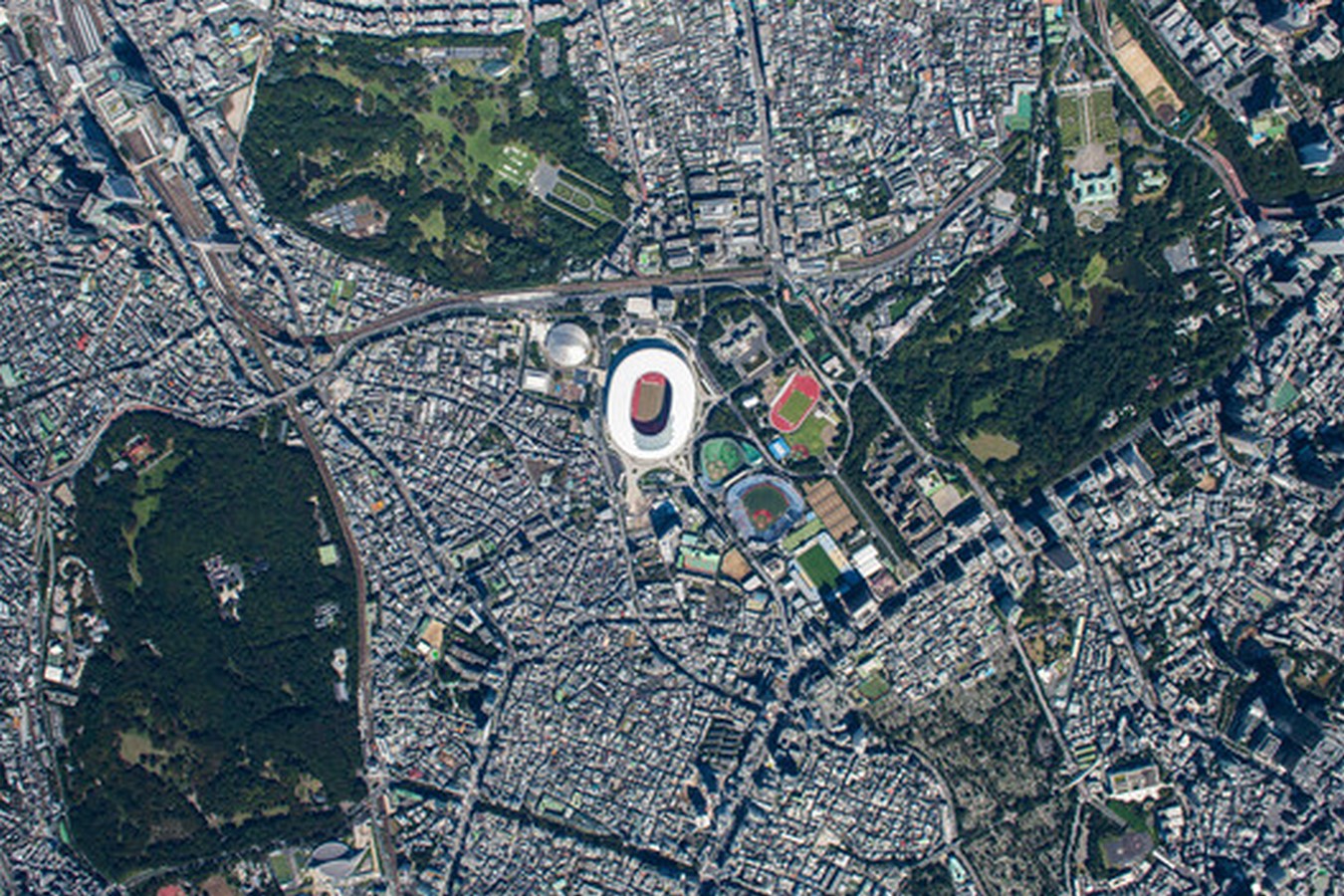
Structural Brilliance and Earthquake Resilience
In pursuit of superior structural performance and workability, the stadium features a cantilevered roof and stands constructed from a simple steel frame. The repetitive structure in the circumferential direction ensures quality and durability. The foundation and spectators’ seats incorporate precast materials for efficiency. Additionally, a soft-first-story damping structure, with oil dampers at the lower levels, effectively absorbs seismic energy, prioritizing safety and resilience.
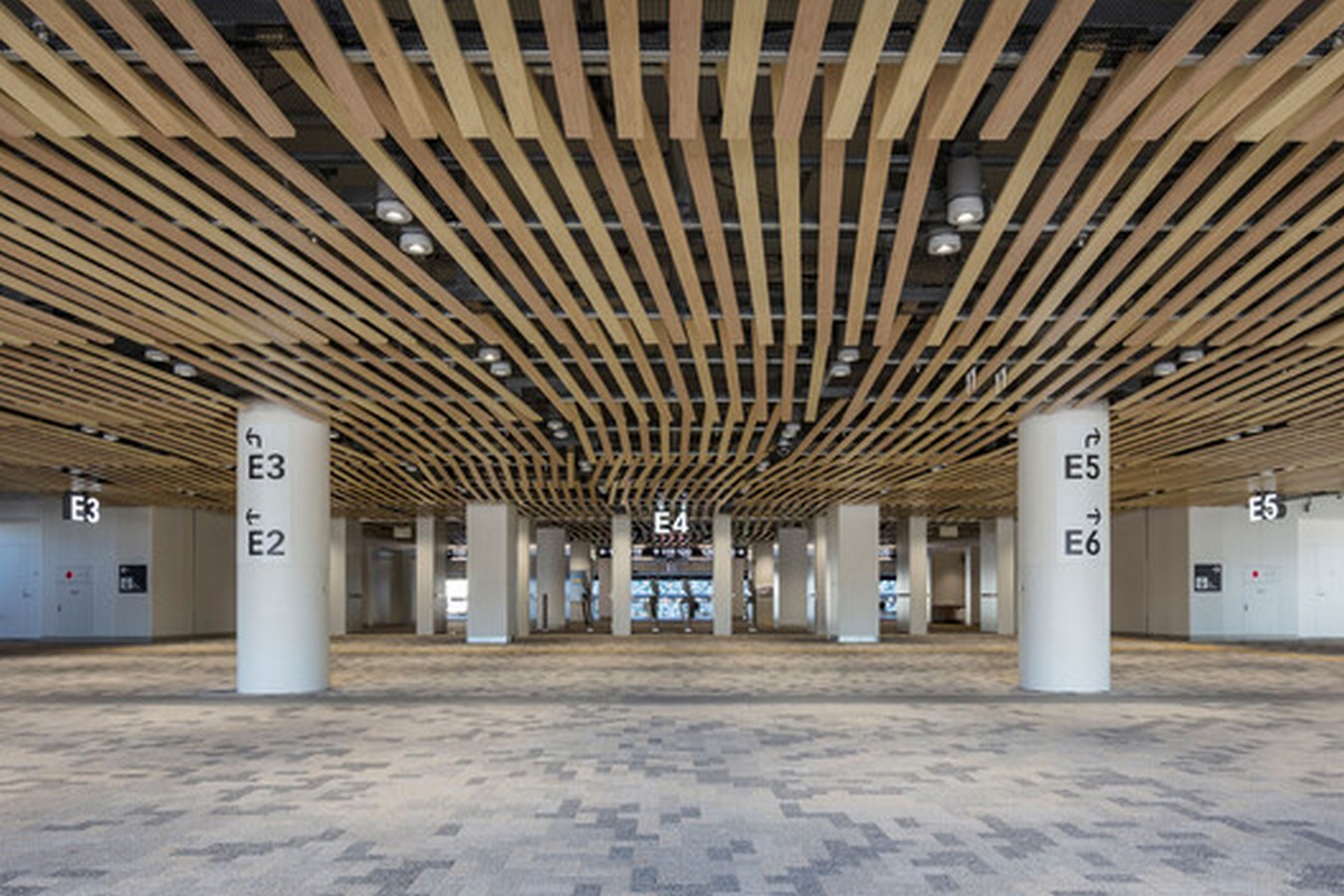
The Japan National Stadium is more than a sports arena; it is a testament to architectural finesse, cultural homage, and environmental consciousness. In the heart of Shinjuku City, this stadium stands as a symbol of Japan’s architectural prowess and its commitment to creating spaces that harmonize with both tradition and innovation.

