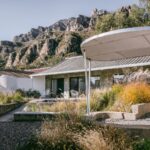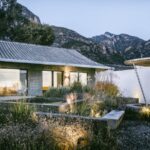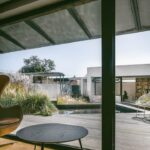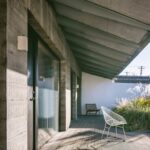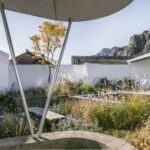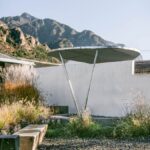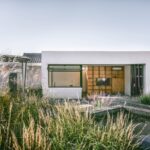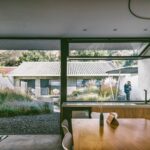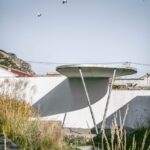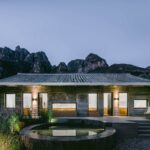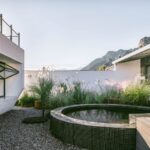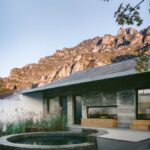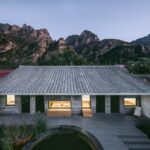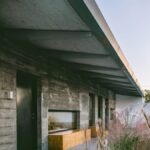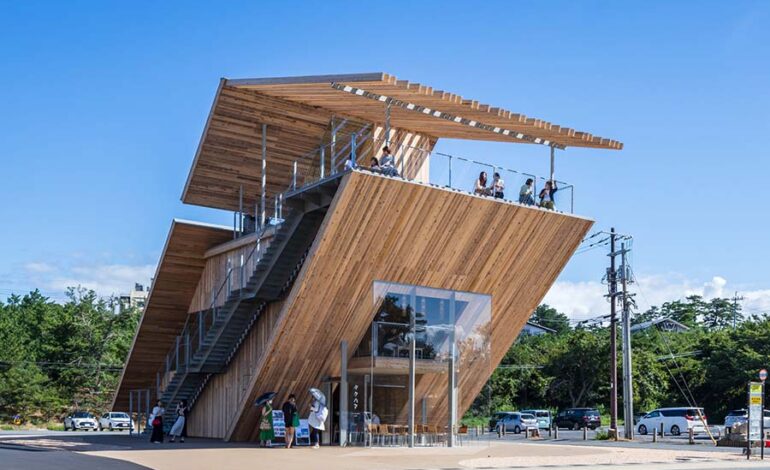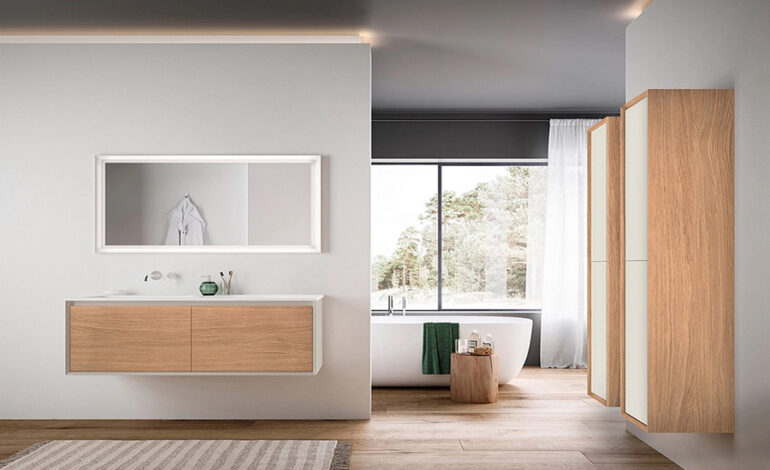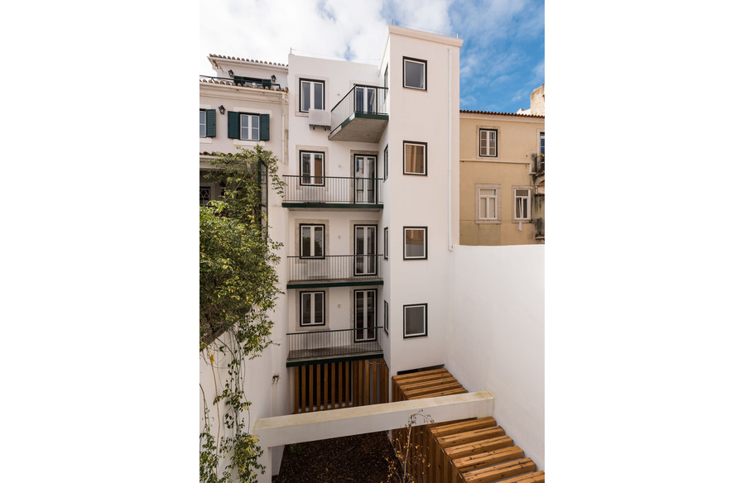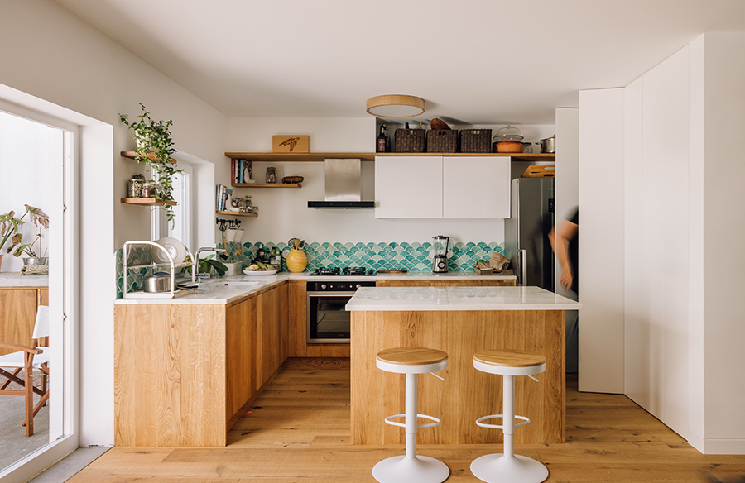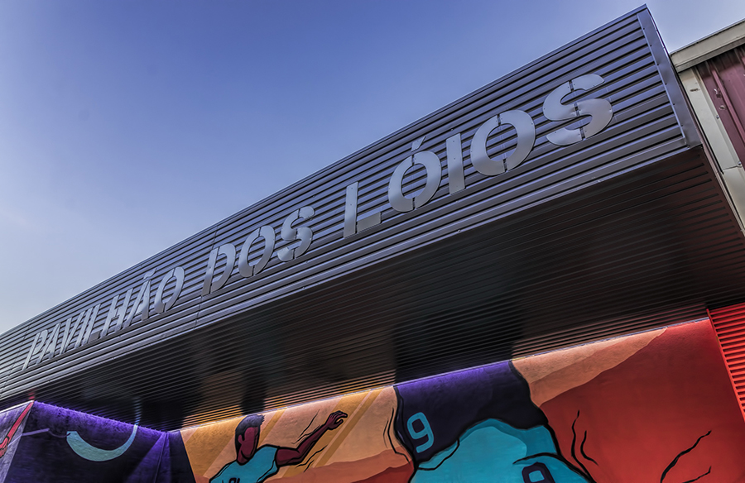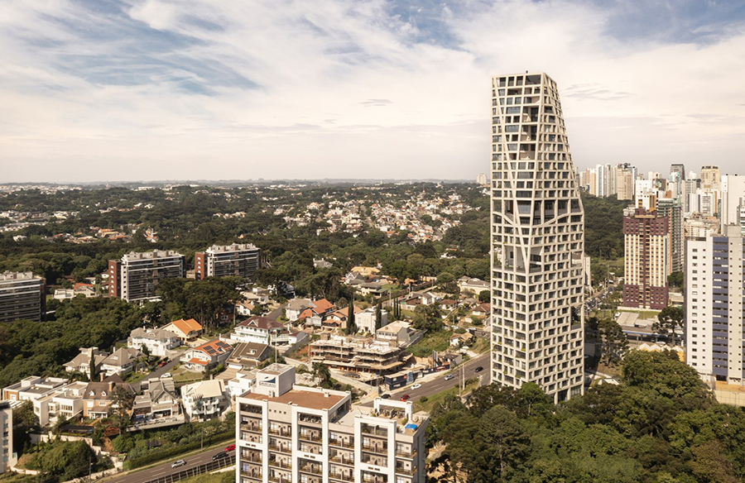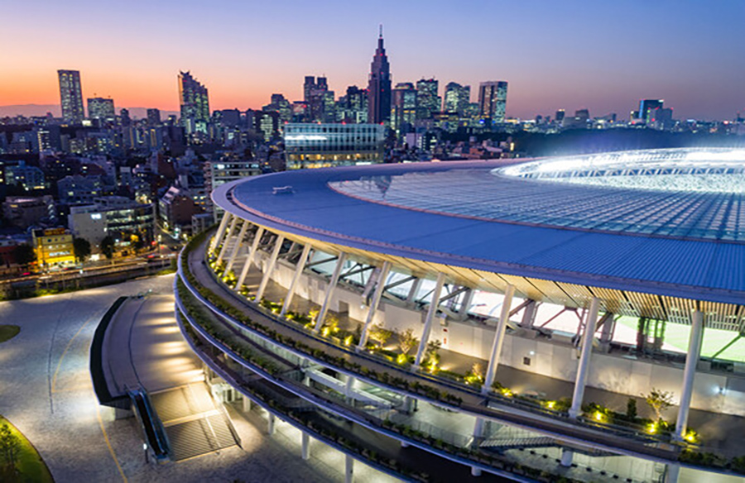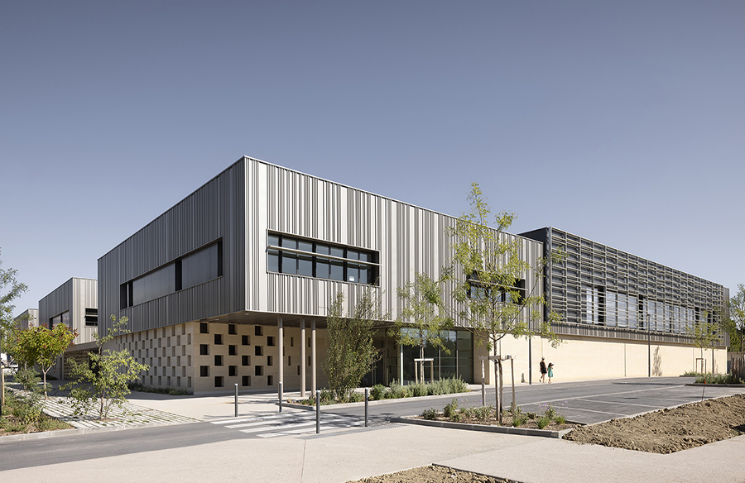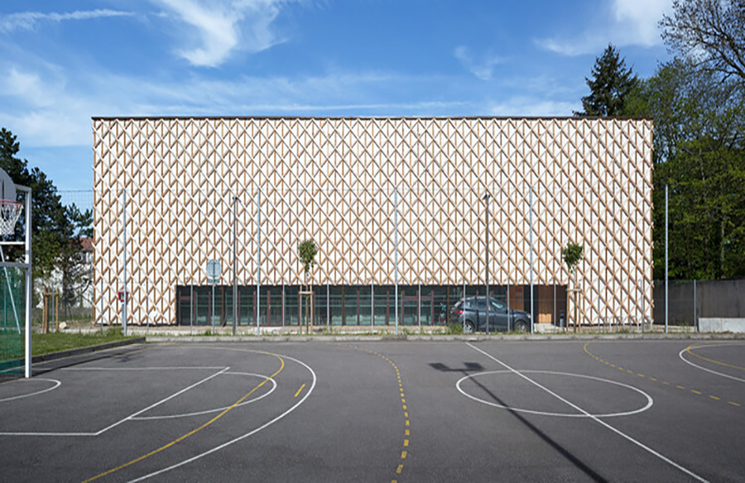Introduction to Twin Gardens
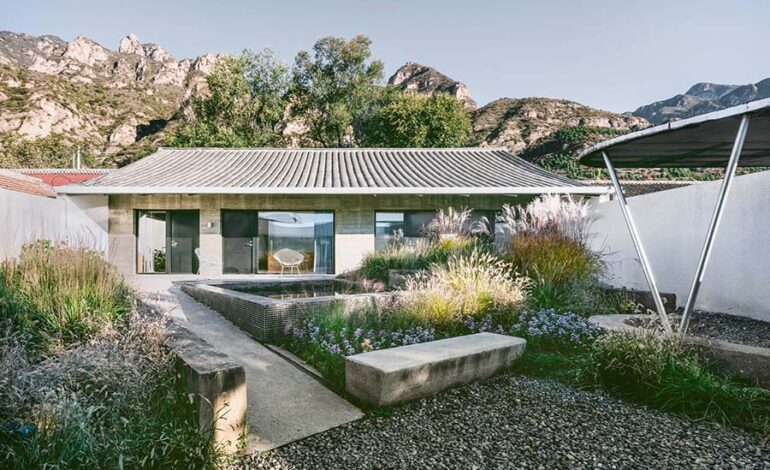
Located 80 kilometers northwest of Tiananmen Square, Yudu Mountain overlooks the Yanhuai Basin. On the mountain slope lies Yanjiabu Village, a typical northern Chinese countryside village with significant tourism value due to its proximity to Longqing Gorge, the 2019 Garden Expo sites, and Shijinglong Ski Resort. In this village, two courtyards were rented from twin brothers by a client to be transformed into guesthouses. The renovation aimed to utilize existing buildings for more guest rooms, consider construction economy, and avoid conflicting with neighbors’ interests. The twin brothers specified that the courtyards should remain separate and that the main entrances should not be moved for ‘Fengshui’ reasons.
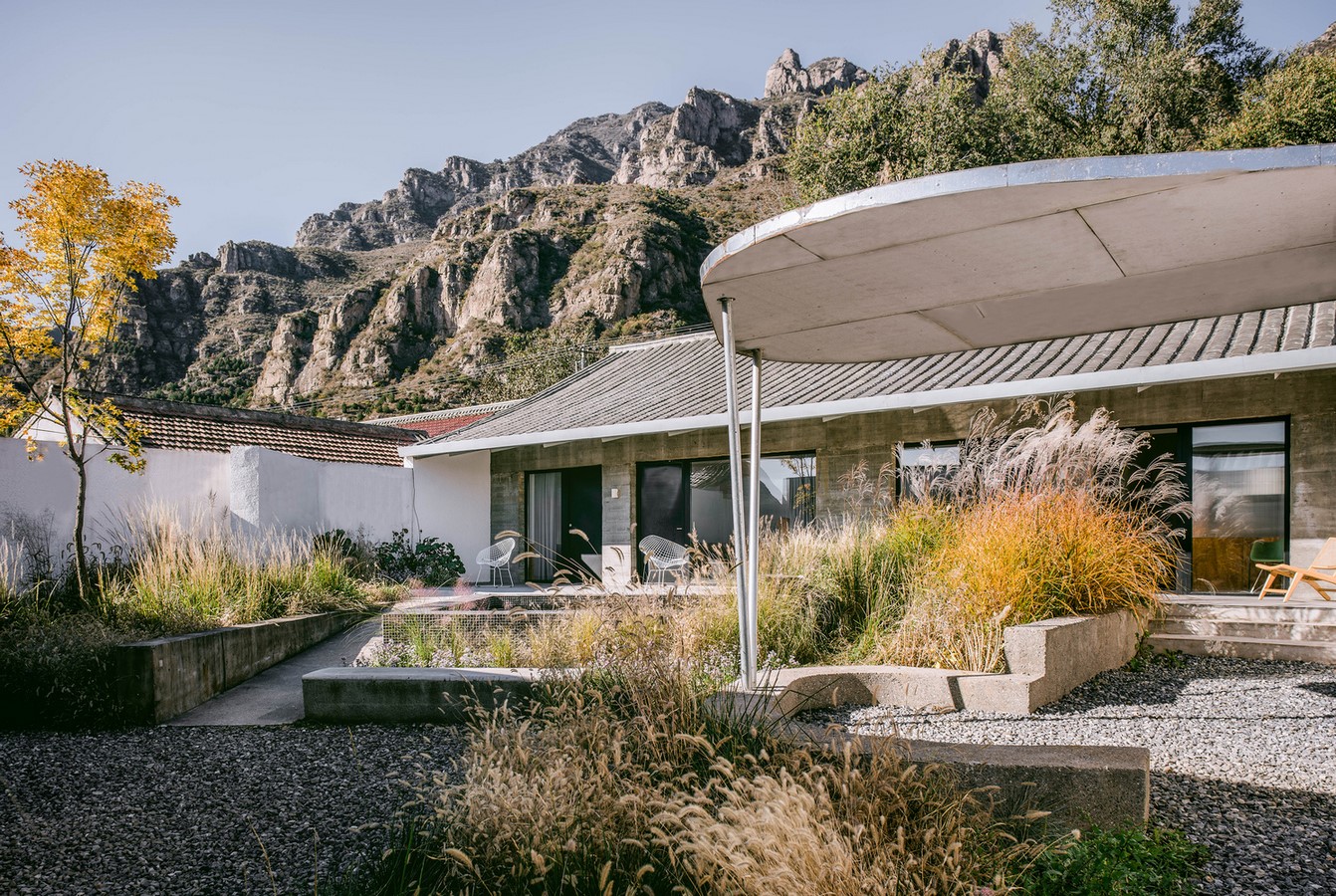
Architectural Philosophy
The architects aimed to create suitable conditions for mountain viewing without dominating the natural environment with imposing structures. This philosophy led to buildings with simple colors and humble presentations, with the thriving garden plants being the most eye-catching elements. The project aimed to appear as if it had been lost and rediscovered, with the architects’ main task being to clean and restore.
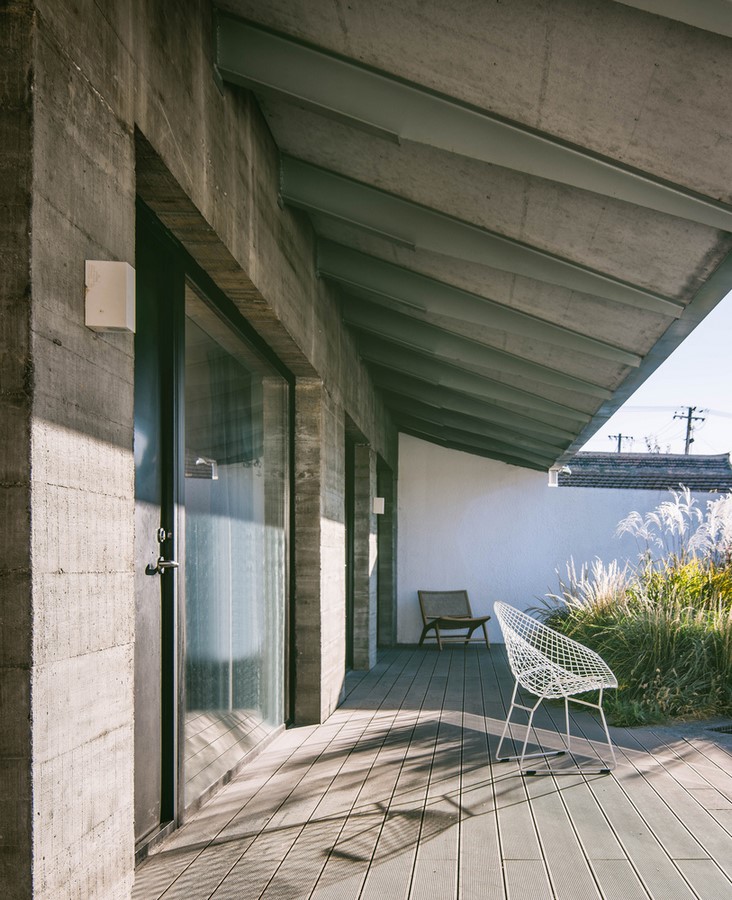
Gloriette: The Living Room and Activity Anchor
Each site features a north-facing ‘gloriette,’ serving as both a living room and an anchor for collective activities. Offering a spectacular view of Yudu Mountain, the gloriette merges into the garden when its folding doors are fully opened, allowing breeze and sunlight in. On sunny days, people can climb onto the roof of the south gloriette for a panoramic view of the basin. The buildings are covered in white stucco, blending seamlessly with neighboring houses that use the same material.
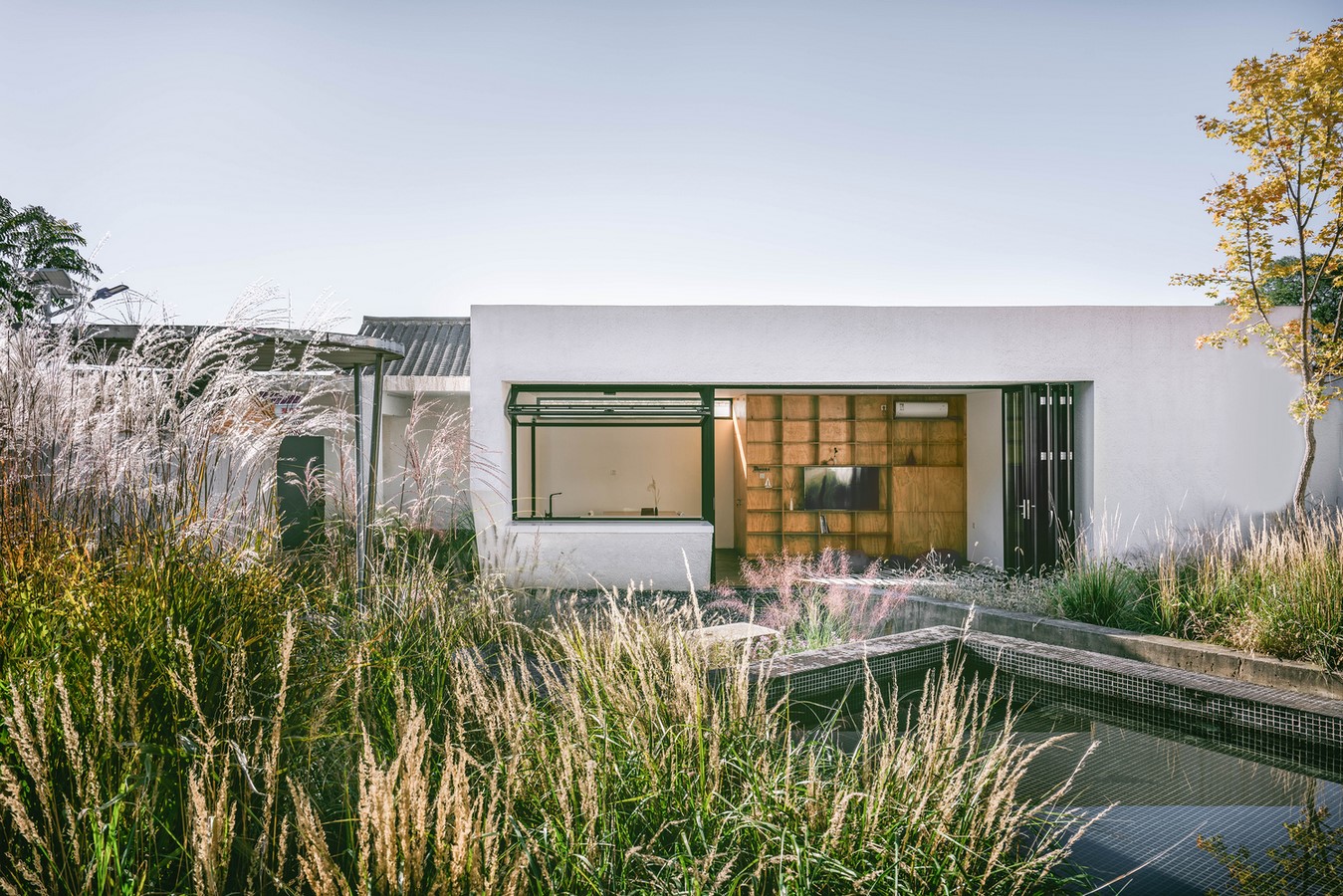
Distinctive Garden Designs
Despite sharing a similar style, the two gardens are fundamentally different. The south garden includes a pool, an open cinema, and a meeting place with a semi-outdoor bar, all surrounding the gloriette and encircled by circular plant pools with high grass. In contrast, the north garden’s activities revolve around a centralized plant pool in the middle of the garden. This reverse strategy differentiates the two sites and encourages imaginative use of the outdoor spaces. The vibrant plants and energetic outdoor events create a colorful foreground for the ‘everlasting’ mountain scenery.
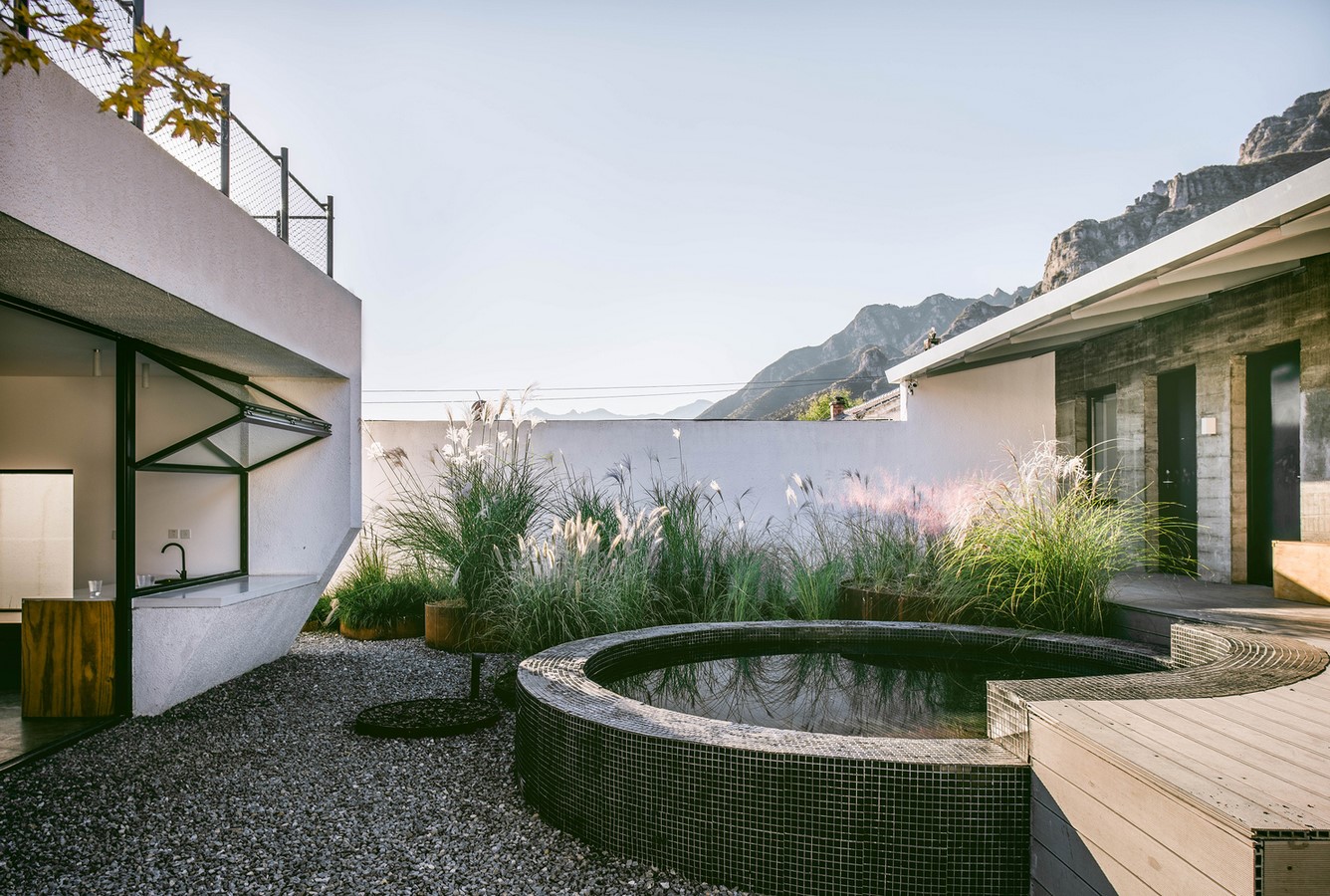
Structural Modifications
The main houses in both gardens, constructed of wood and brick, were retained for economic reasons but required modifications to their south façades. A free-standing concrete sheer wall was erected to avoid damaging the existing structure. This installation serves three purposes: providing a free façade, supporting a two-meter-deep eave to extend the roof and create a ‘grey space’ between garden and rooms, and echoing the mountain’s rough rocky landscape with the concrete’s coarse texture. The tall south elevation is subdued by this three-dimensional façade, receding into shadow and serving as a footnote to the spectacular mountain view.
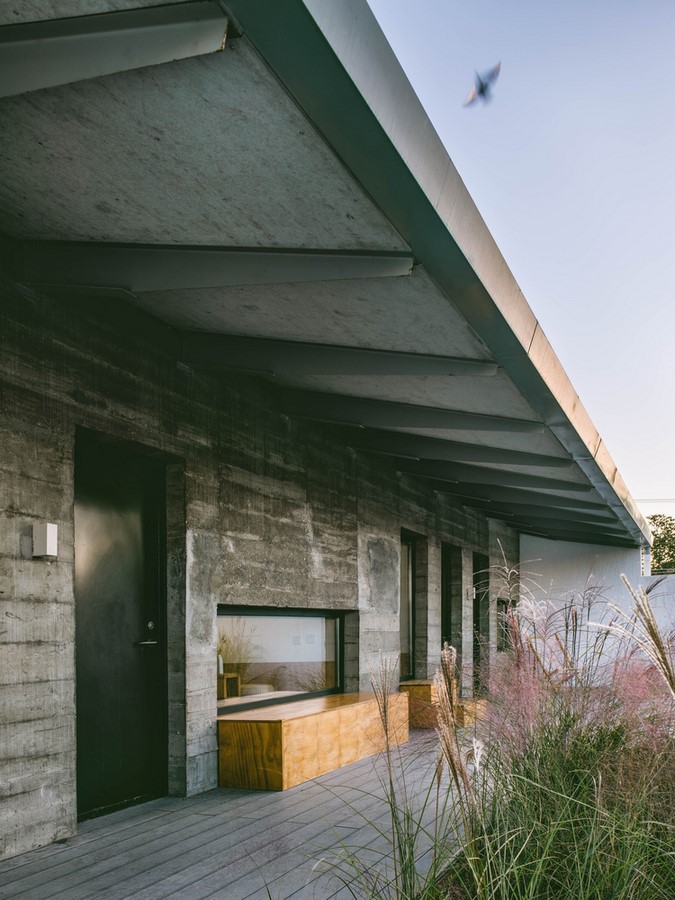
Guestroom Design
Each guestroom includes a ‘monastic cell,’ in addition to a lavatory unit and sleeping unit, taking advantage of the house’s original depth. While the sleeping unit maximizes its height by utilizing the existing structure, the monastic cell is a small, intimate space. It challenges the relationship between the human body and the landscape outside through windows of various sizes, acting as a buffer zone between the privacy-centric bedroom and the lively courtyard life.

