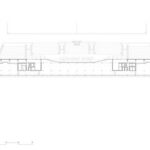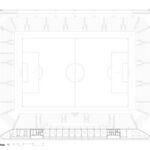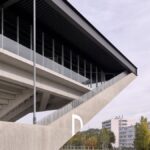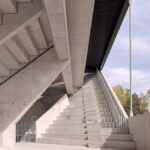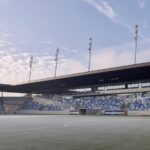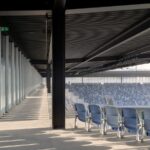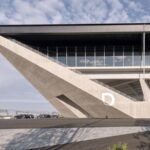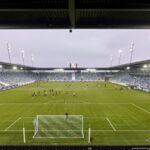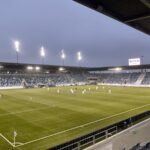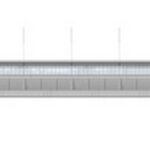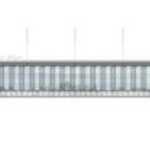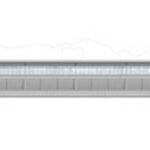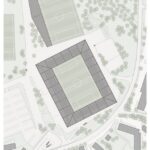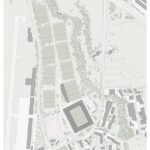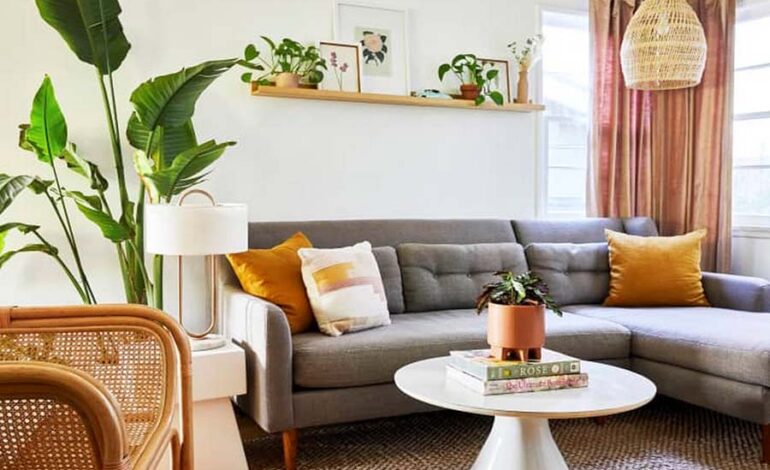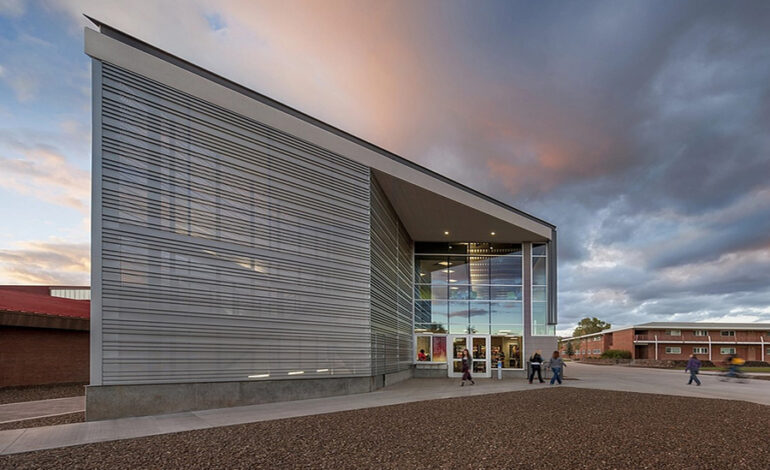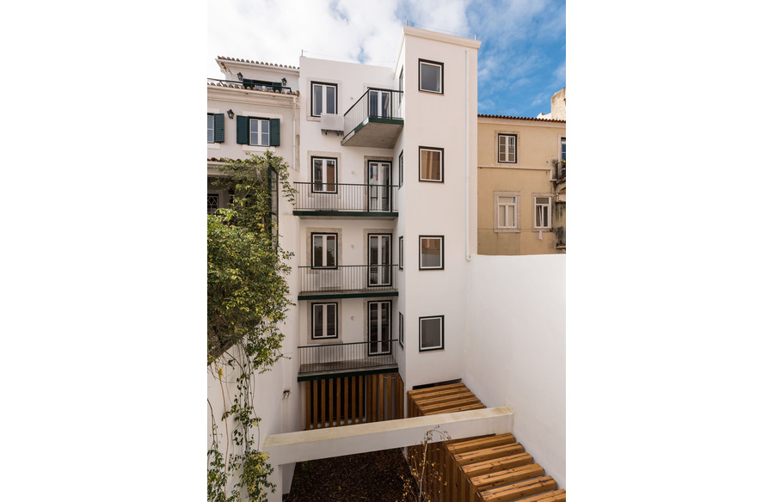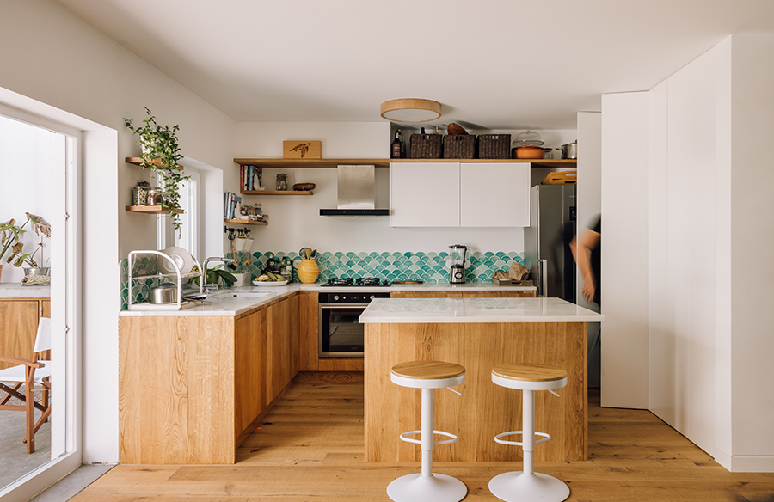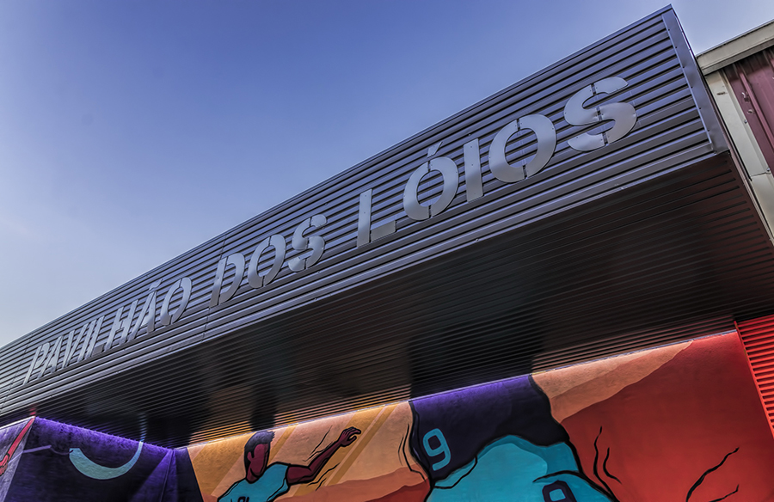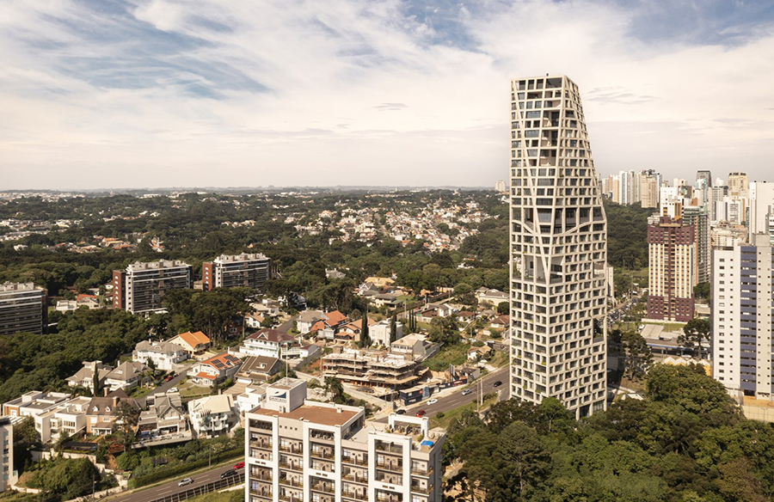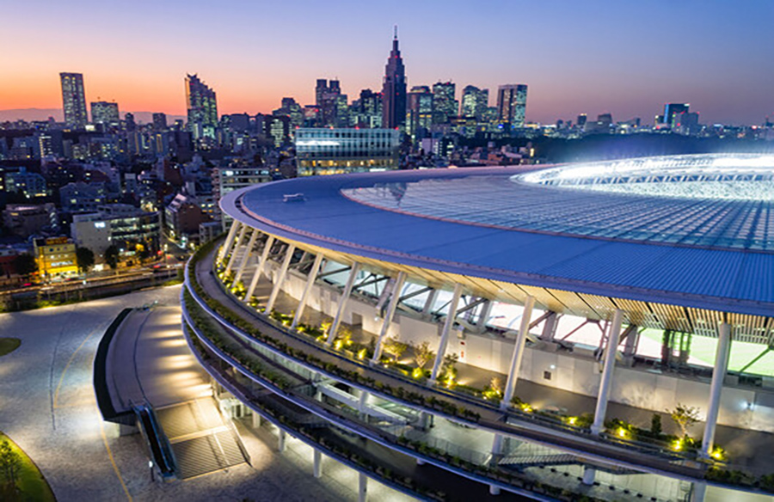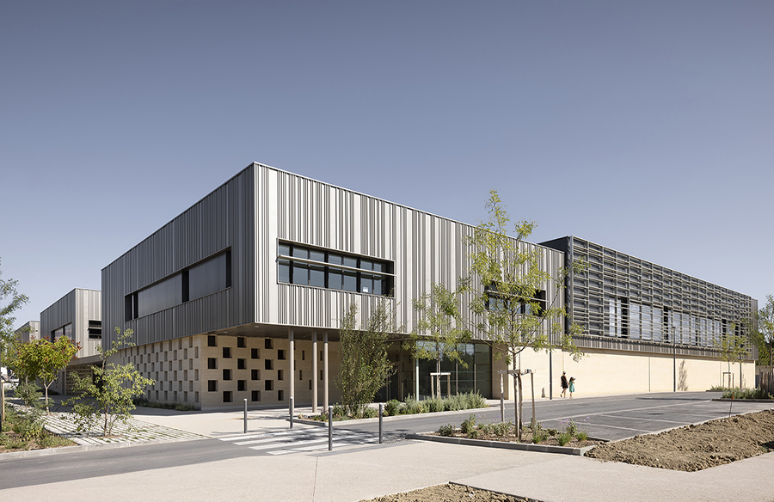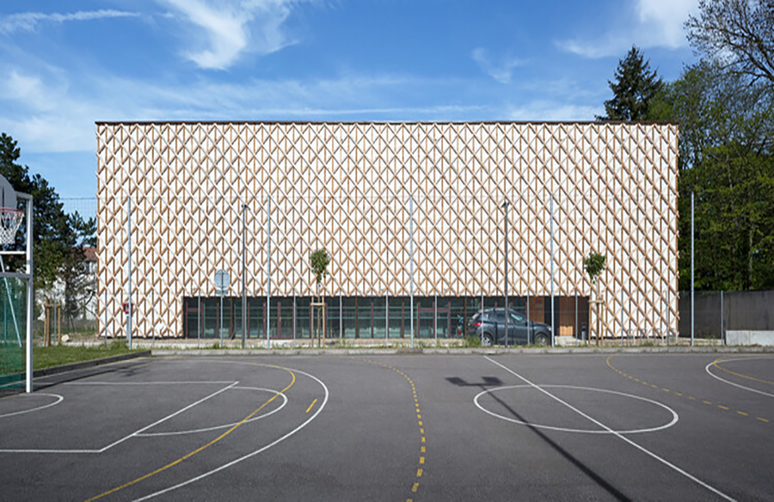Elevating Football Experience: Lausanne’s Architectural Marvel
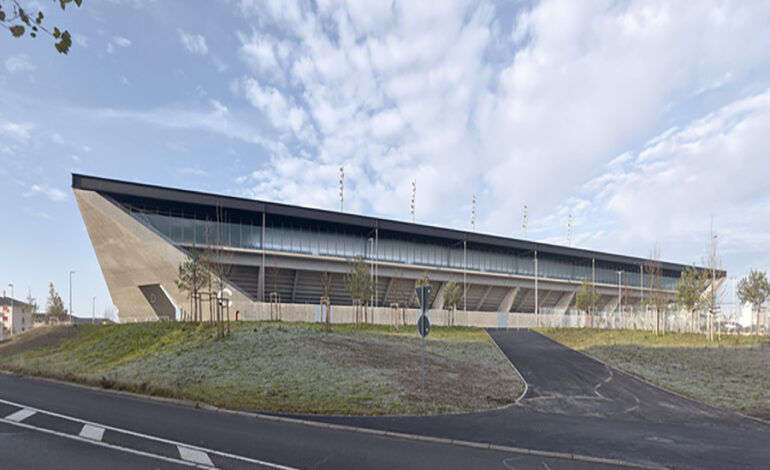
Architects: :mlzd, Sollberger Bögli Architekten
Year: 2020
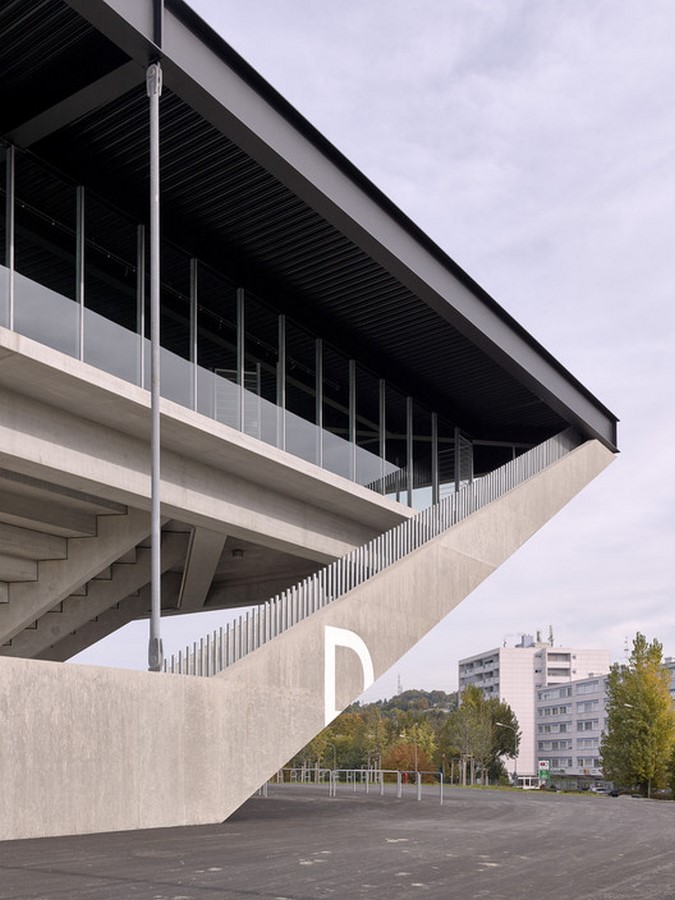
Unveiling the Splendid Lausanne Football Stadium
A Symphony of Architecture and Functionality
Nestled in the Northern realms of Lausanne, Switzerland, the new football stadium emerges as a striking architectural marvel, seamlessly blending form and function. Crafted by the collaborative prowess of :mlzd and Sollberger Bögli Architekten, this 19200 m² facility, completed in 2020, transcends the conventional football stadium paradigm. With its innovative design and purposeful layout, it not only provides a state-of-the-art sports facility but also stands as an emblematic structure for the city.
Harmonizing Urban Landscape and Sporting Spirit
Strategic Location and Design Philosophy
Situated at the juncture where Lausanne’s urban fabric converges with the open countryside, the “Centre Sportif de la Tuilière” is more than just a football stadium. The sports complex, encompassing nine football pitches and an athletics facility, strategically positions itself to seamlessly merge with the city’s surroundings. The design thoughtfully integrates rectangular pitches and introduces a unique stadium square, serving as the city-side entry point to the sports campus.
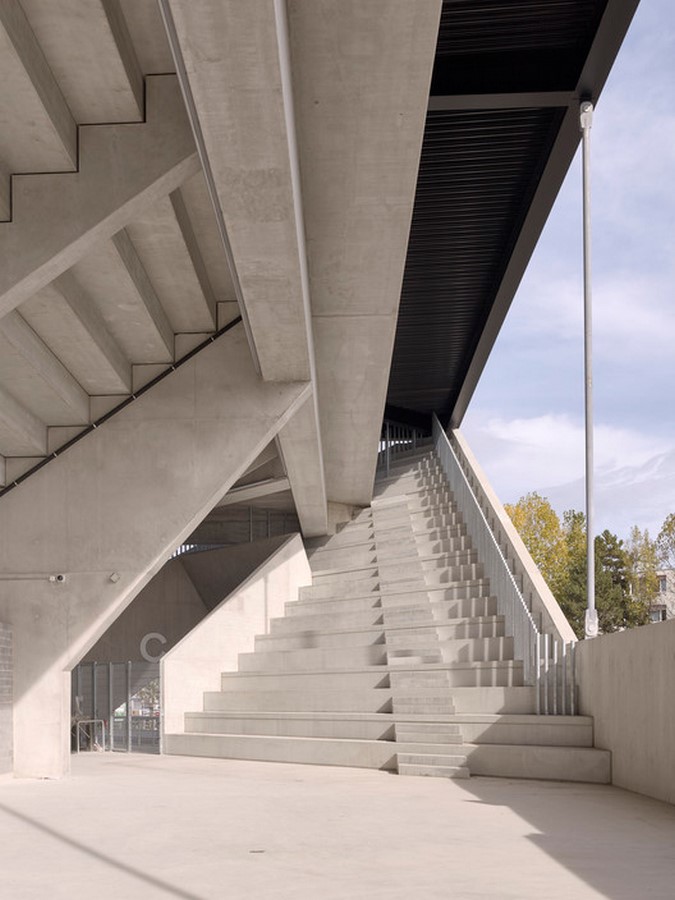
Dedicated to Football and Grand Events
Unlike multifunctional stadiums, this structure is exclusively devoted to football matches and major events, allowing an unwavering focus on its identity as a sports facility. Located on the city’s outskirts, it becomes a beacon of architectural identity, stirring emotions with its steep stands that bring spectators close to the action and a low roof amplifying the roar of passionate fans.
Architectural Brilliance: The Folded Corners Concept
Tailored Design for Site Constraints
The brilliance of Lausanne Football Stadium lies in its folded-back corners, a design tailored to the confined space on the site. This ingenious corner solution not only facilitates the free flow of visitors but also creates a covered public space, seamlessly connecting the stadium square with its surroundings. The corners, doubling as entrance areas, offer enticing glimpses of the pitch, allowing the vibrant stadium atmosphere to be savored even from the outside.
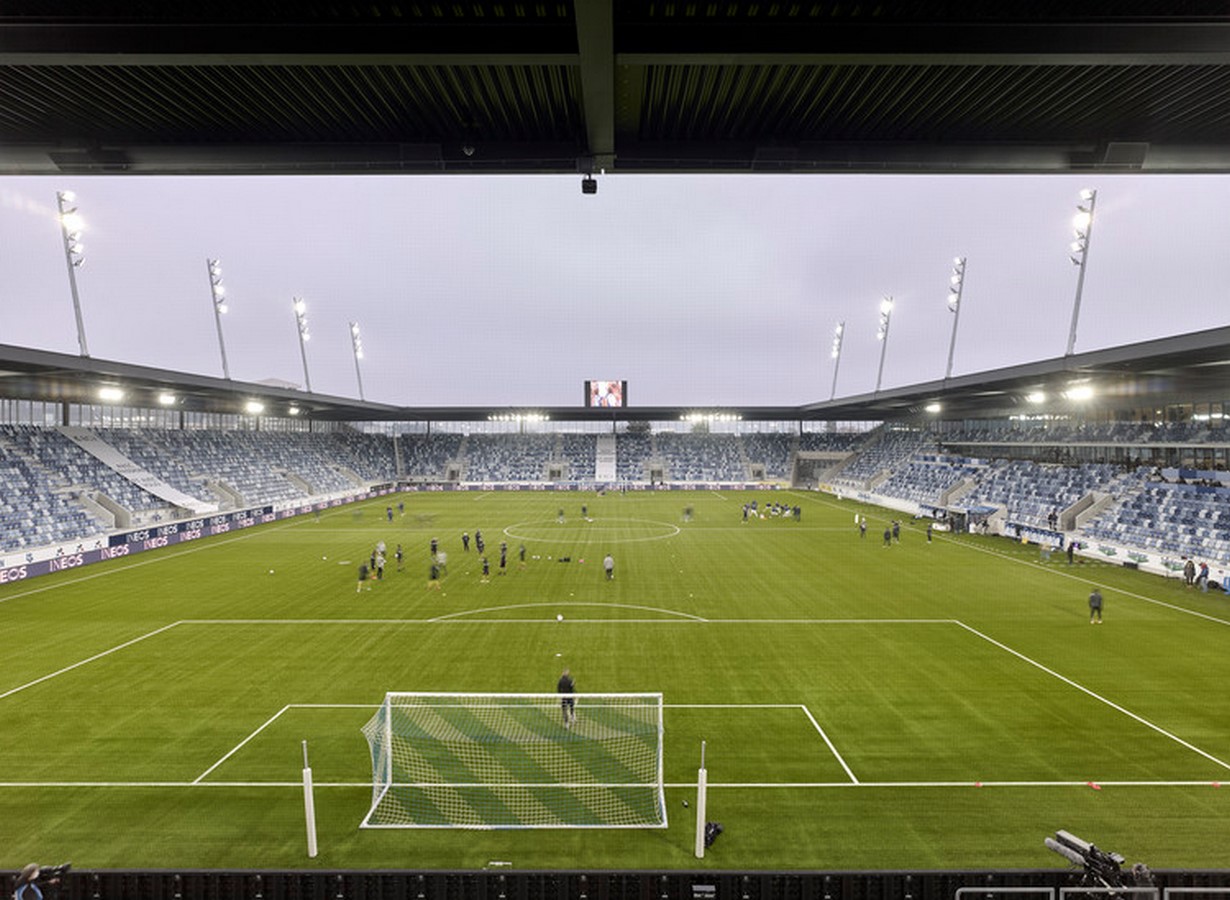
Aesthetic Appeal and Structural Ingenuity
The folded-back corners not only enhance the stadium’s aesthetic appeal but also contribute to its structural integrity. Evoking the look of a convex vessel, these corners impart a distinctive and iconic identity to the stadium. The resulting shape plays a pivotal role in the building’s statics, ensuring rigidity through tensile stress on the ring girders. The lower section’s concrete band serves as both a functional and visual separator, integrating ancillary functions seamlessly.

Inner Shell: Where Architecture and Experience Converge
Resonance Box Concept and Spectacular Views
Within the outer shell lies an inner shell shaped by the geometry of the stands, creating a resonance box that amplifies the on-field action. ‘Mouth holes’ cut into the stands provide access to this inner sanctum, fostering anticipation and encounters. The tensioned girders form a walkway around the top, offering breathtaking panoramas of Lausanne, Lake Geneva, and the Alps during major events. The stadium’s inner sanctum becomes a tranquil zone, allowing the pitch and players to take center stage without distractions.
Purposeful Design and Tranquil Interiors
Internally, the stadium exudes tranquility, emphasizing the pitch and the game. The seating rows run horizontally, avoiding distractions, and even the vomitories blend seamlessly into the overall calmness. The design purposefully aligns with the stadium’s central mission: to provide an unparalleled football experience.

Aesthetic Grandeur and City Integration
Distinctive Façade and City Square Presence
Externally, the geometry of beams and stands dominates three sides of the stadium. The west side houses the main stand, with cloakrooms, press, and VIP zones visible through a filigree glass skin. This glass curtain facade, with gentle creases, breaks the vast scale of the building, creating a fragmented reflection. Beyond being a sports facility, the stadium becomes a backdrop to a new city square, adding a prominent address to Lausanne’s landscape.
Landscape Integration and Green Spaces
Surrounded by the “Plaines-du-loup” landscape, the stadium effortlessly blends into the natural surroundings. The adjacent airport, “petit Flon” river, and lush greenery contribute to the contextual setting. The green volumes of trees create a harmonious counterpoint to the stadium, extending the natural park. The generously proportioned green areas define an open space, establishing a seamless connection to the new stadium.
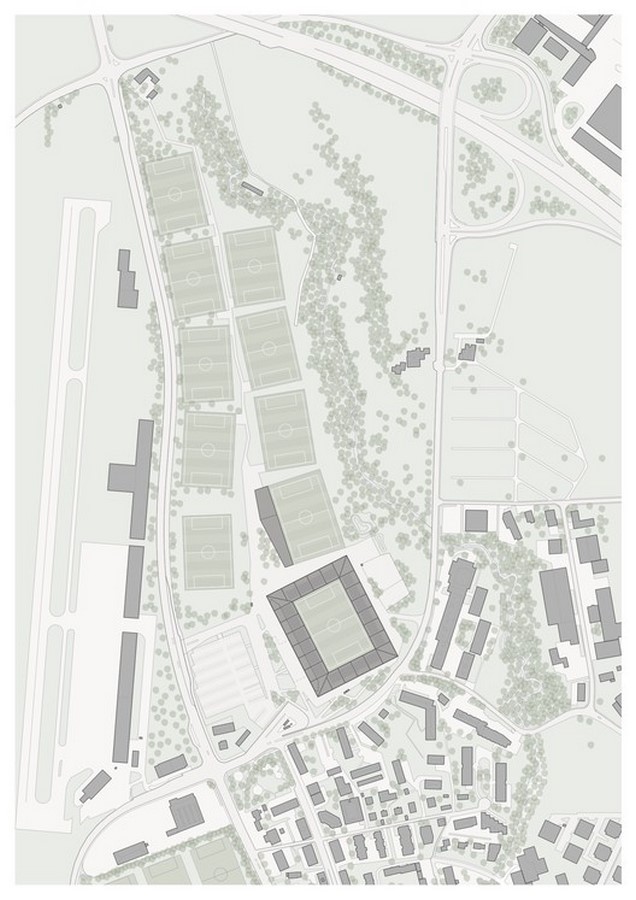
In conclusion, Lausanne Football Stadium stands as a testament to architectural ingenuity, seamlessly integrating into the urban and natural landscape. Beyond its structural magnificence, it embodies the spirit of football, offering a purposeful and unforgettable experience for players and spectators alike.

