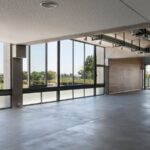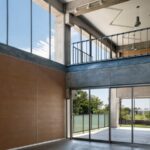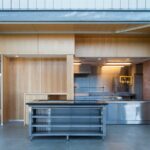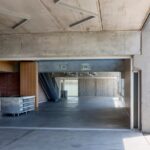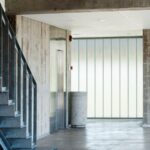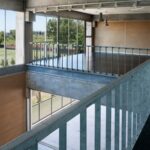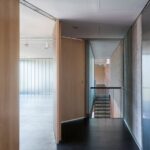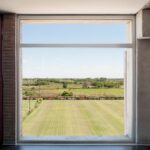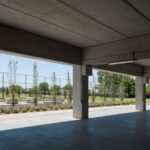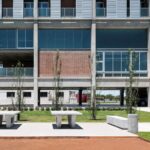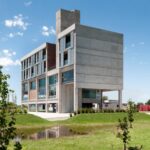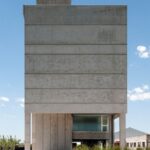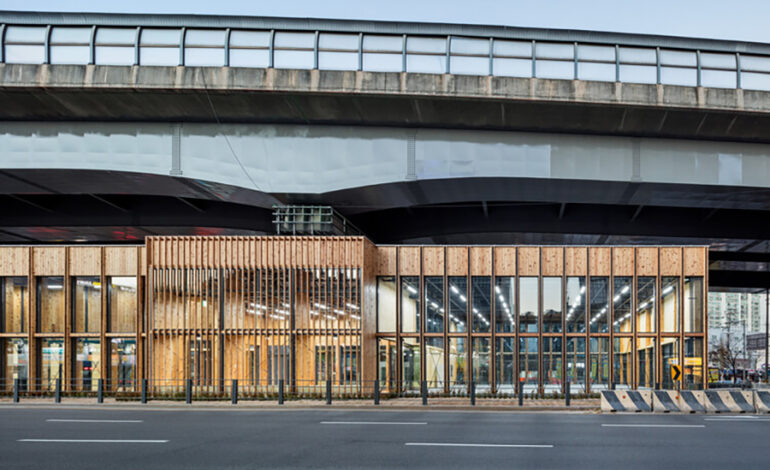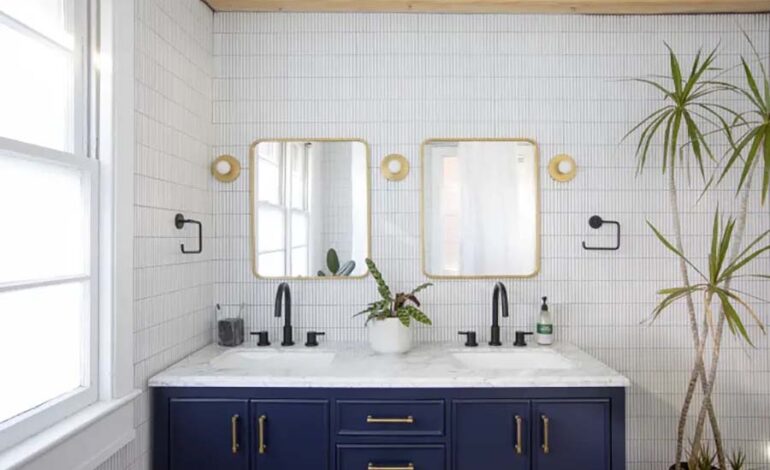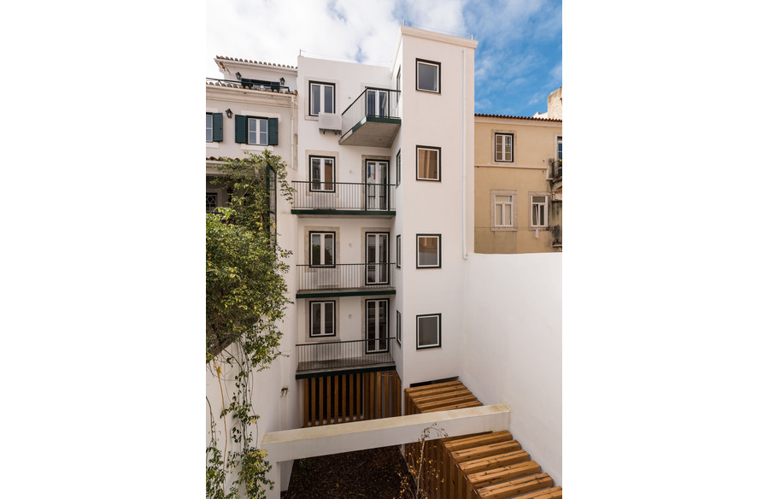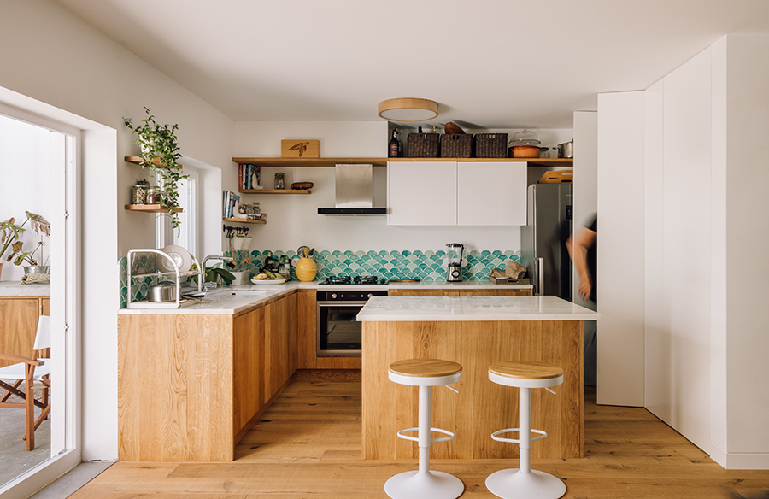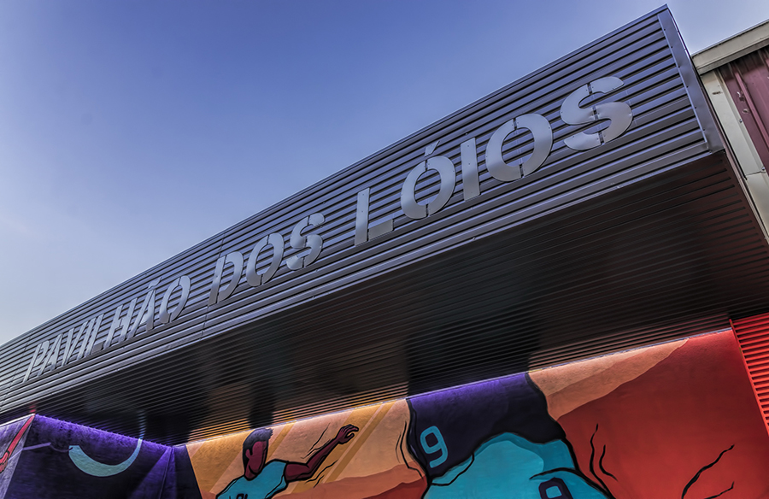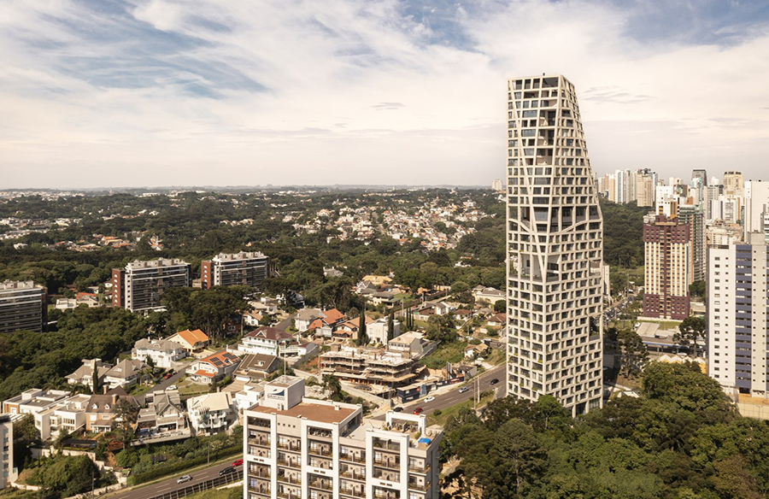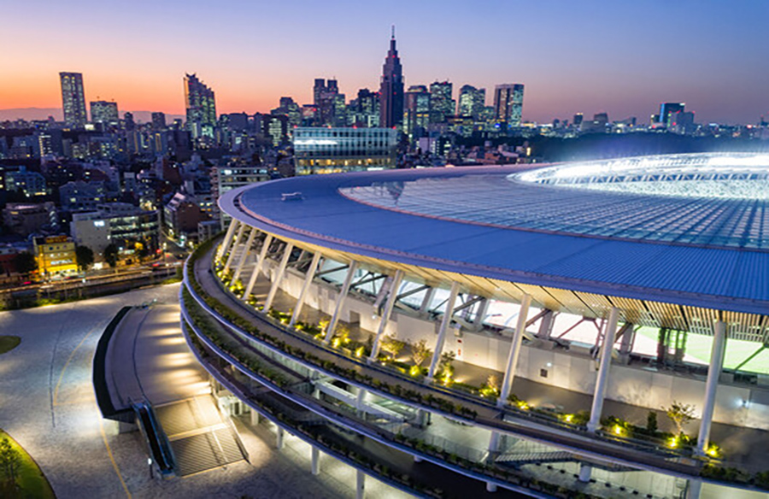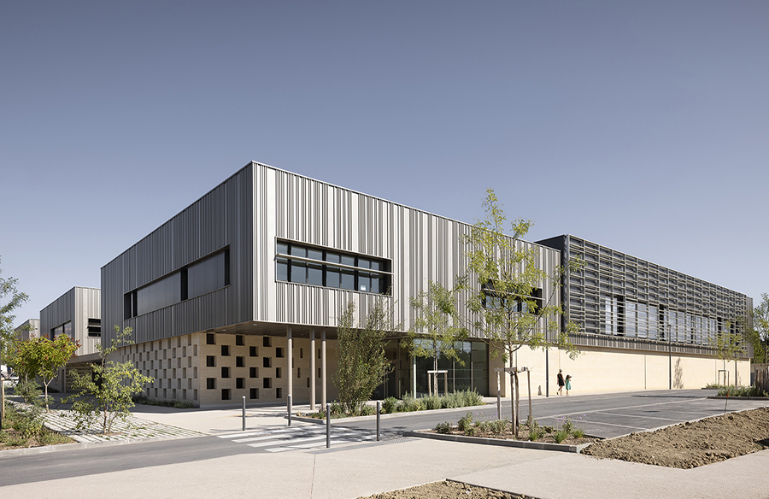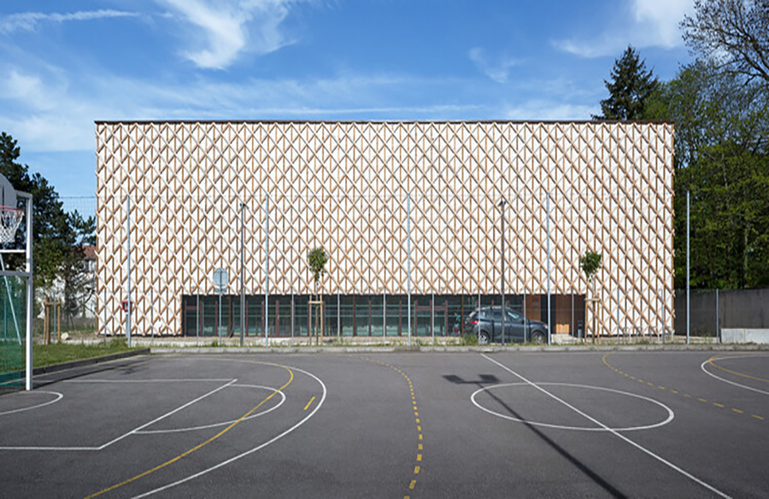Elevating Athletic Infrastructure: Jorge B. Griffa Athletes Building in Rosario, Argentina
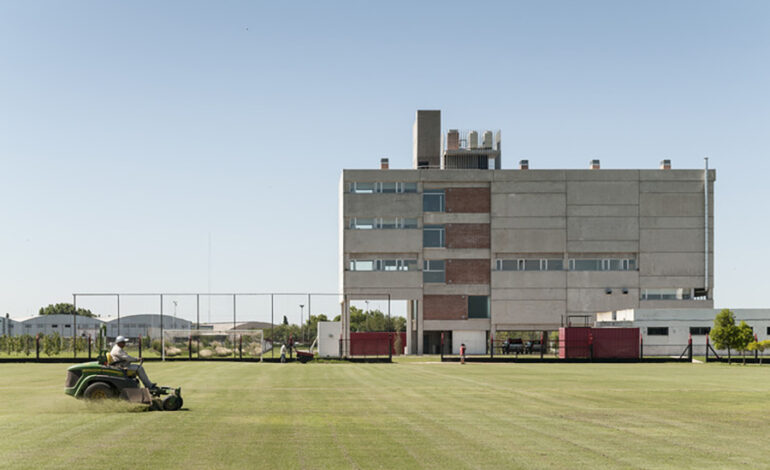
Architects: Taller de Arquitectura La Fundación
Year: 2016
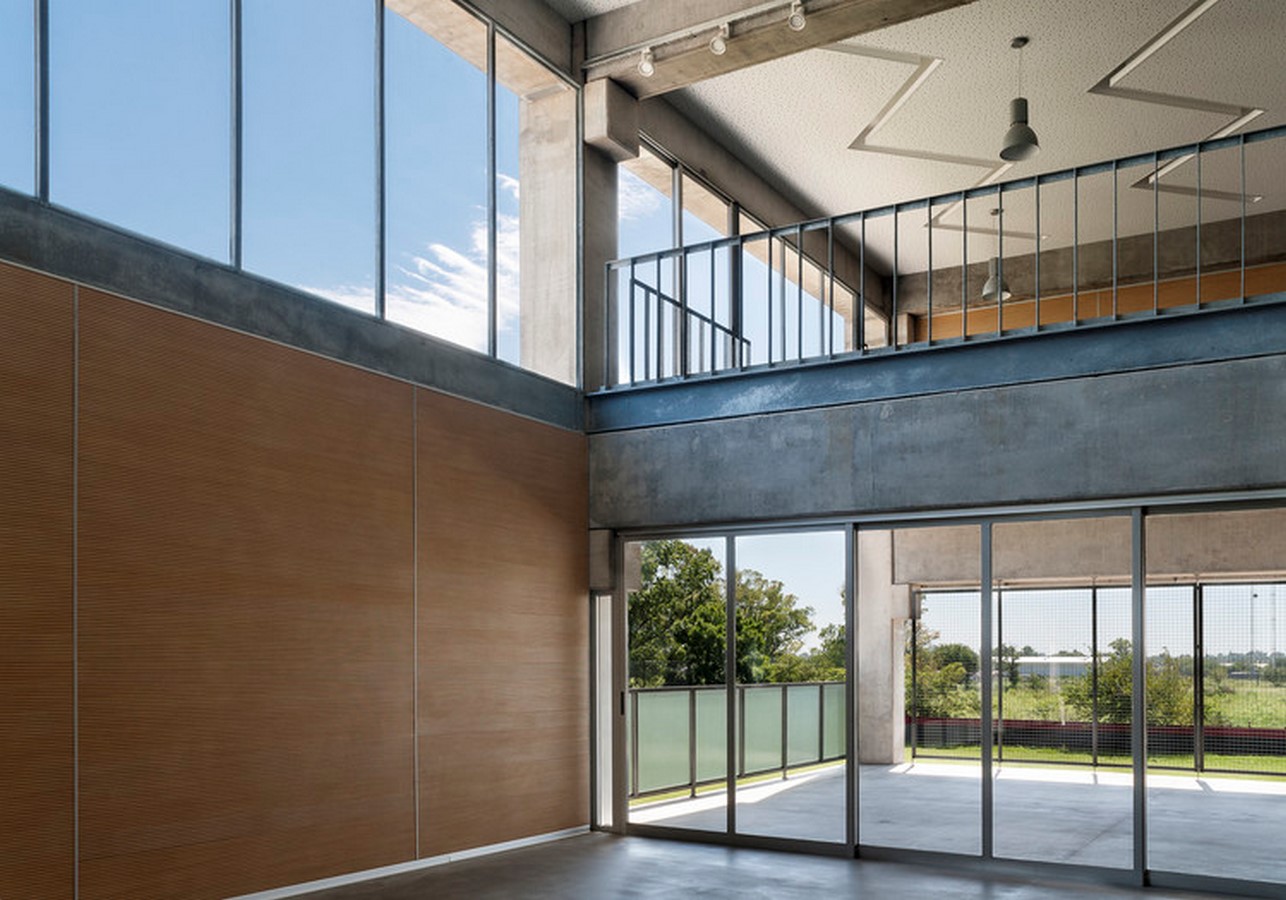
Architectural Vision Realized
Unveiling the Jorge B. Griffa Athletes Building
In the heart of Rosario, Argentina, the Jorge B. Griffa Athletes Building stands as a testament to innovative architectural design. Crafted by Taller de Arquitectura La Fundación and completed in 2016, this 2460 m² structure embodies a harmonious blend of functionality and aesthetics.
Architectural Genesis and Development
Initiated in August 2012 at Taller de Arquitectura La Fundación, the project delved into meticulous planning and analysis, exploring approximately fifty related projects to formulate a comprehensive program. This nine-item program addressed organizational, functional, dimensional, and spatial aspects, paving the way for the creation of the Athlete Service Building C.A.N.O.B. Jorge B. Griffa.
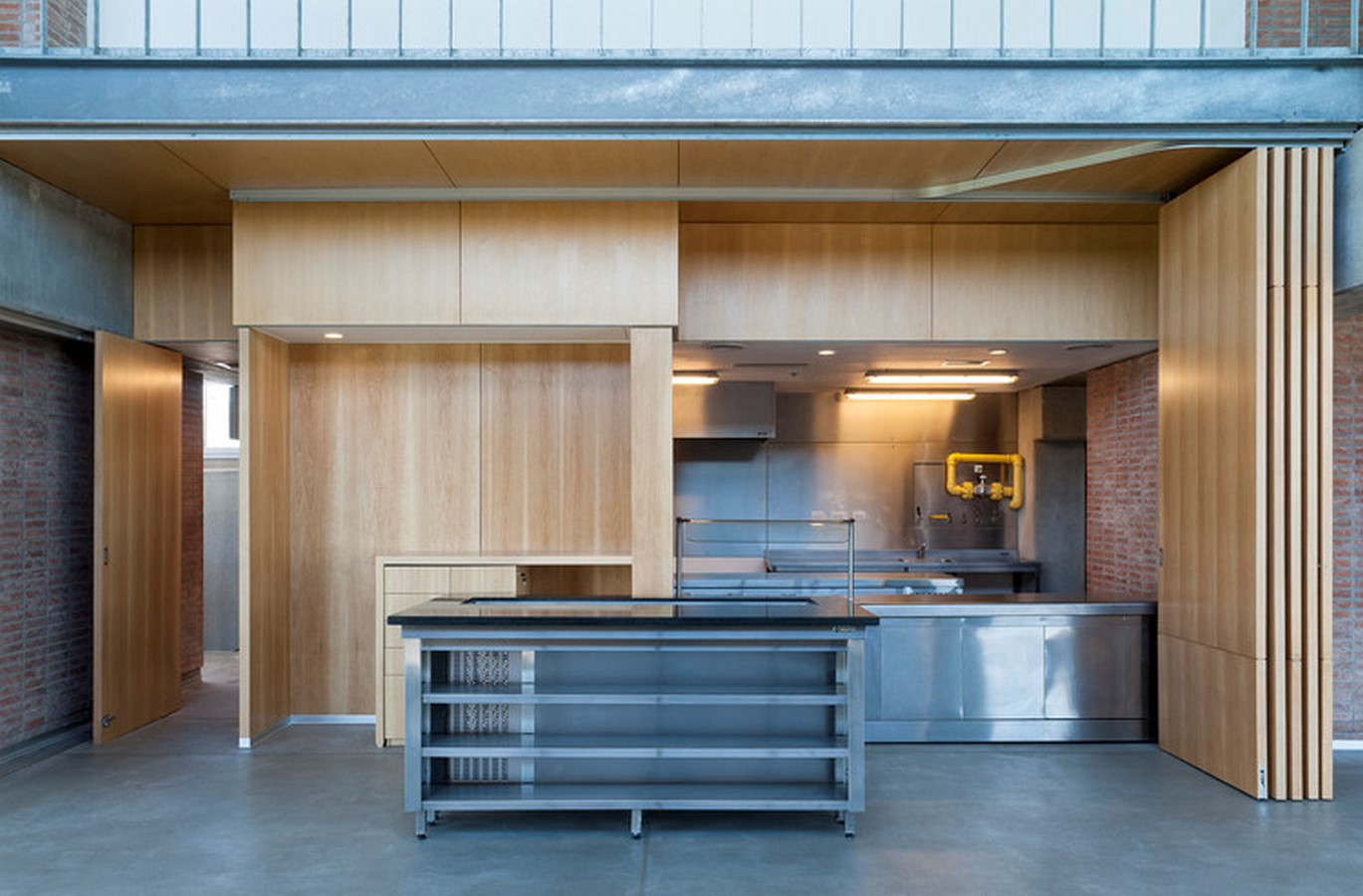
Functional Zones: A Comprehensive Overview
General Spaces
These spaces serve as the building’s main access points, accommodating both users and visitors. Functioning as the “public” area, it houses the control point and concierge, orchestrating a seamless transition to the waiting room.
Management Spaces
Strategically placed in proximity to the main entrance hall, management spaces cater to essential activities ensuring the building’s smooth operation. Activities such as staff coordination, purchases, event organization, and campus demands find a home here.
Service Spaces
Dedicated to internal logistics, service spaces encompass areas from the kitchen to storage. With an independent access point, this zone ensures optimal connectivity for the inflow and outflow of goods and supplies.
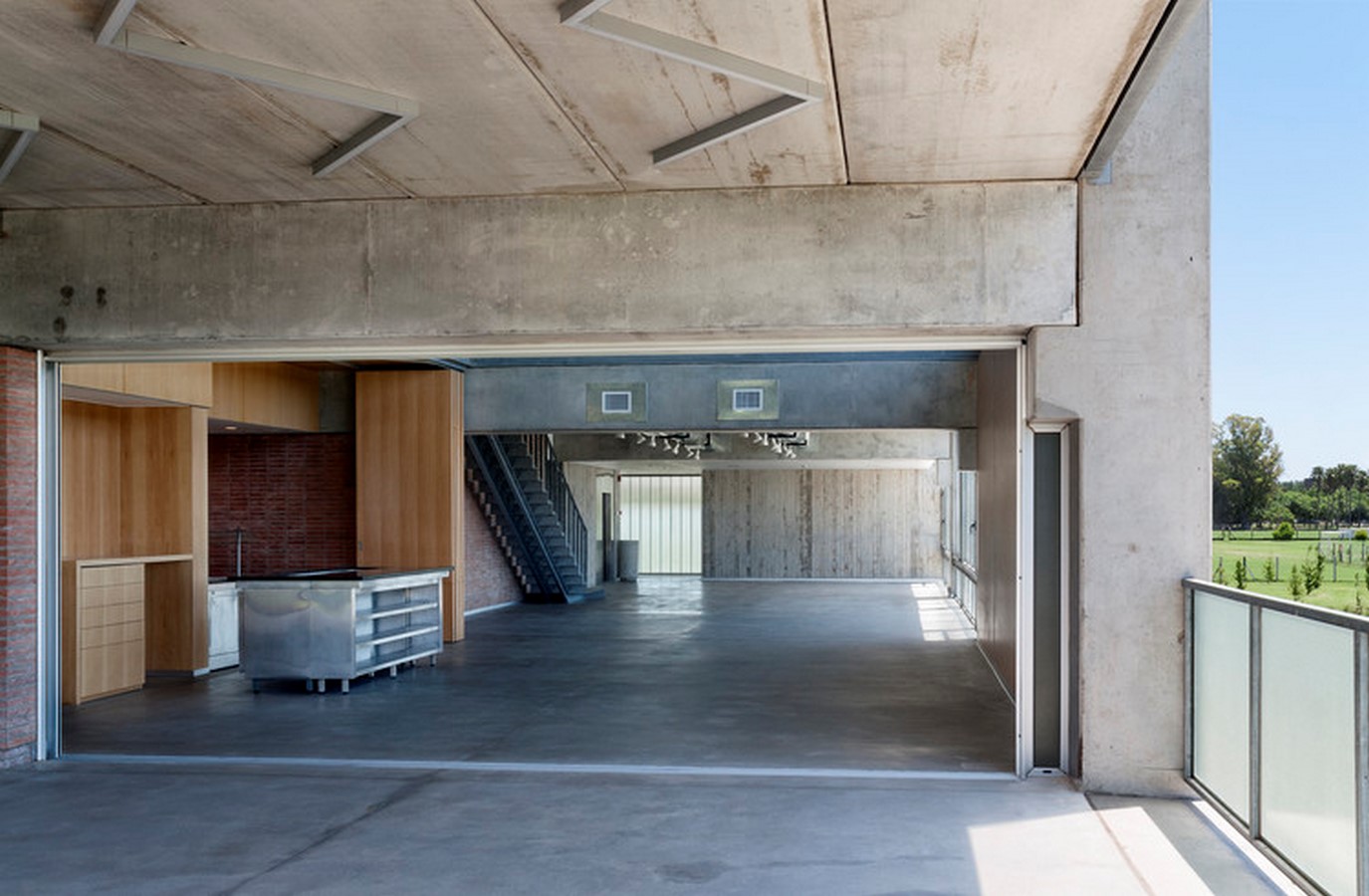
Internal Personnel Spaces
Tailored to meet the needs of employees, this area includes changing rooms, bathrooms, and a break room. Directly connected to service spaces, it forms a cohesive block catering to internal personnel requirements.
Infrastructure Spaces
Responsible for managing energy supplies, water provisions, thermal conditioning, and sanitation, infrastructure spaces prioritize efficient routes and straightforward access, emphasizing simplicity in design and maintenance.
Leisure, Planning, and Training Spaces
Designed for collective activities of professional and coaching staff, these spaces cater to leisure, planning, and competition preparation. The area includes a dining room-bar, games room, living room, and a versatile video room.
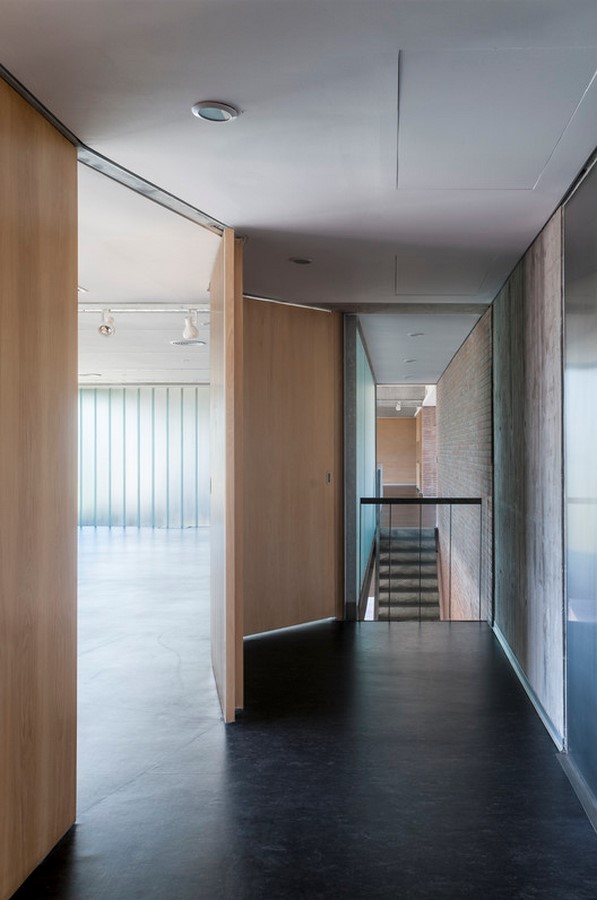
Sports Management Spaces
Dedicated to sports planning tasks, this area houses individual and collective offices for the first team’s coach and collaborators. The coach’s office maintains a direct connection to his room.
Exclusive Spaces for the Teams and Technical Staff
This private area addresses the needs for privacy, rest, and potential individual isolation. Restricted access rooms feature private bathrooms, storage spaces, and desks.
External Accessibility Spaces
Adapting to property characteristics, this space ensures massive access for motorized vehicles, including private cars and medium-sized trucks. It facilitates logistics for building operations and transportation of professional staff.
Landscaping and Outdoor Meeting Space
Green spaces are strategically integrated, serving multiple functions. From water repositories to game and meeting areas featuring ping-pong tables, bocce courts, benches, and minigolf, these spaces add a playful and contemplative dimension to the property.
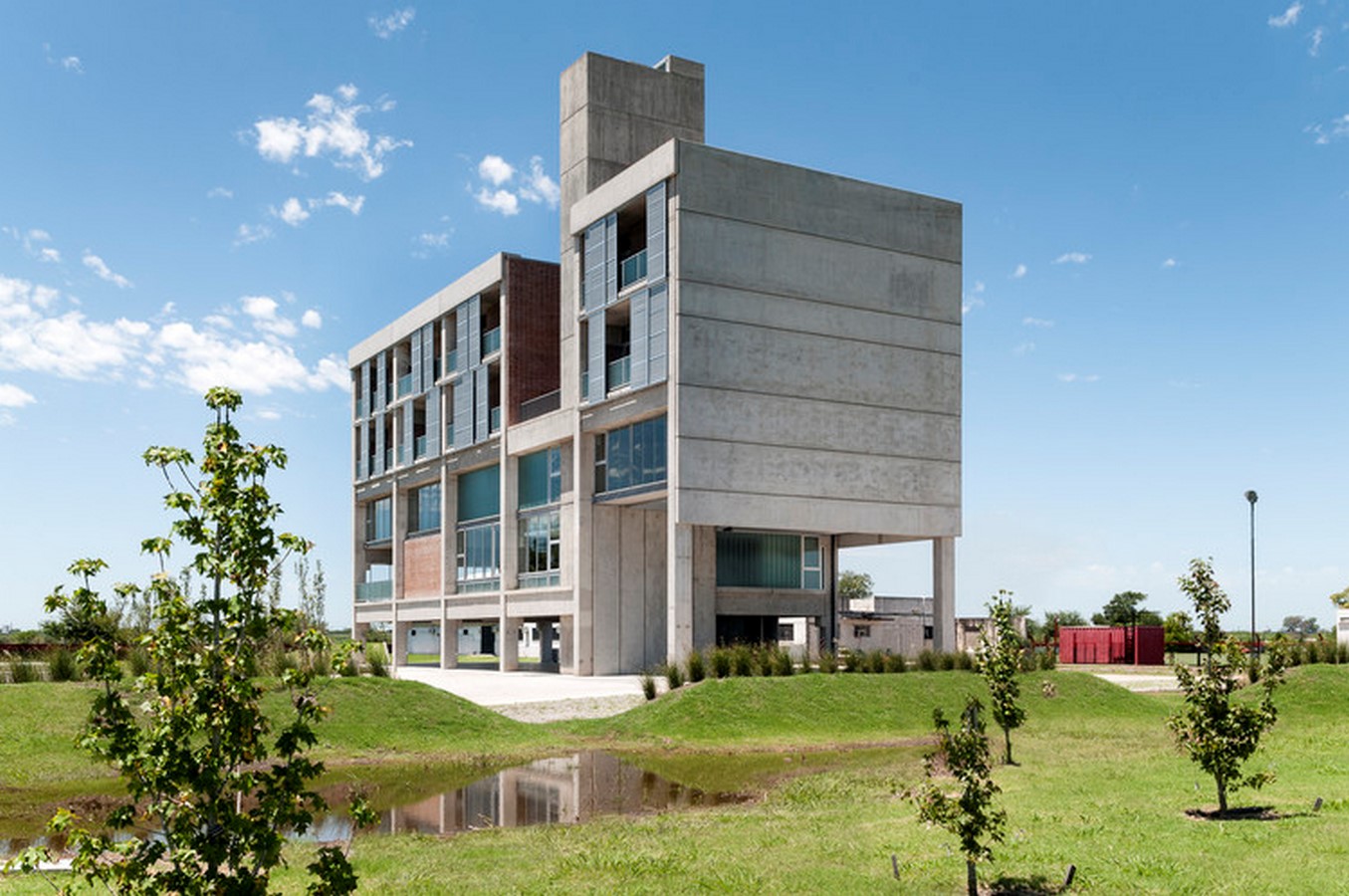
Conclusion: A Fusion of Form and Function
The Jorge B. Griffa Athletes Building in Rosario, Argentina, transcends traditional architectural norms, offering a dynamic space that not only caters to the functional needs of athletes and staff but also seamlessly integrates aesthetics with purpose. Taller de Arquitectura La Fundación’s meticulous planning has given rise to a structure that not only stands as a symbol of modern design but also addresses the diverse needs of its users.

