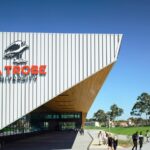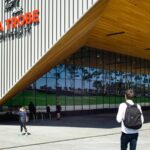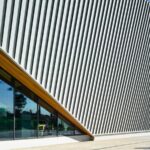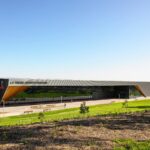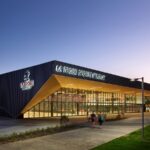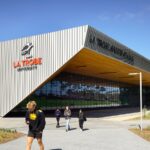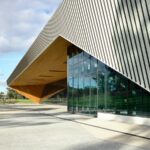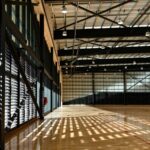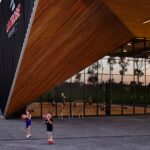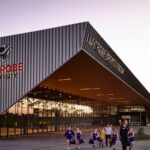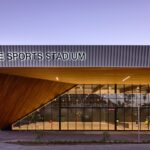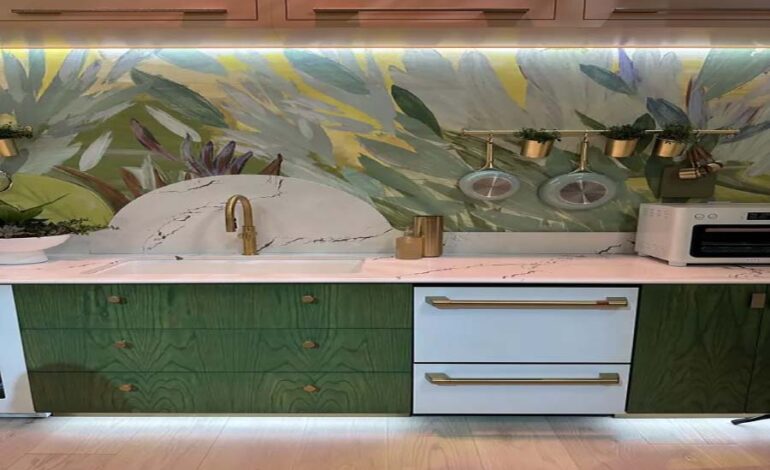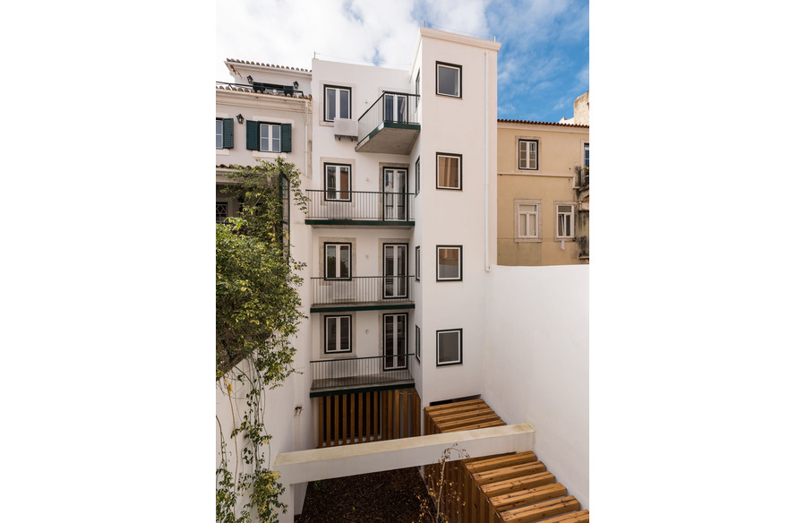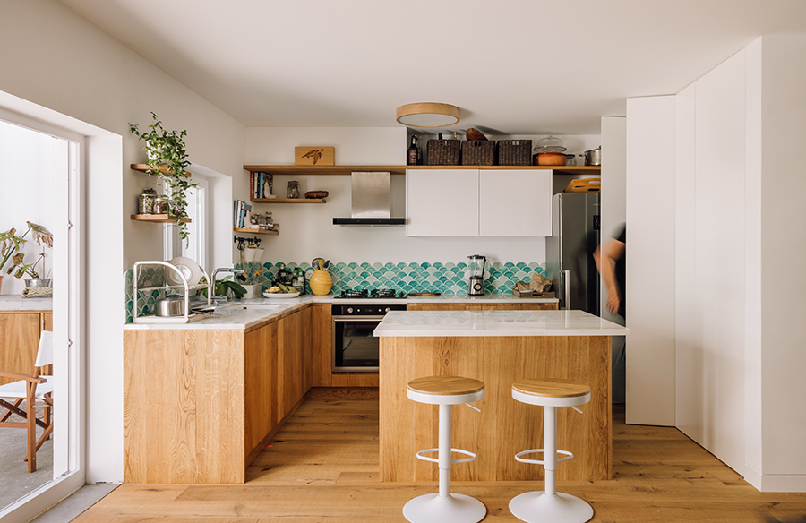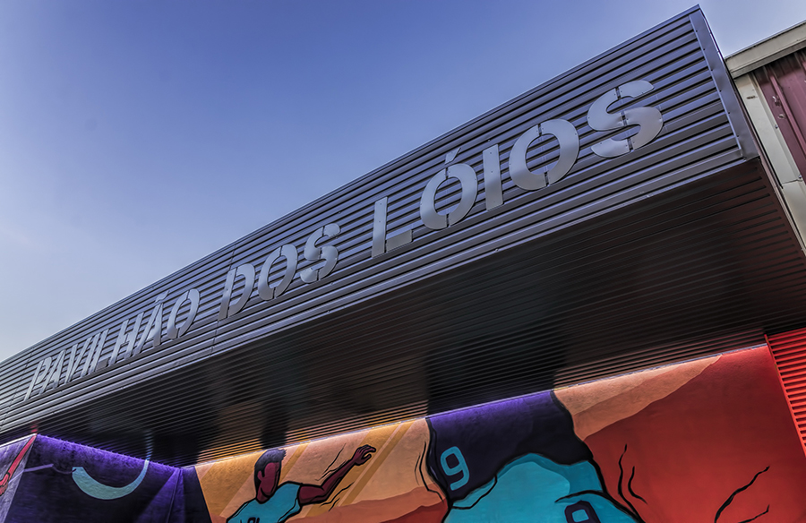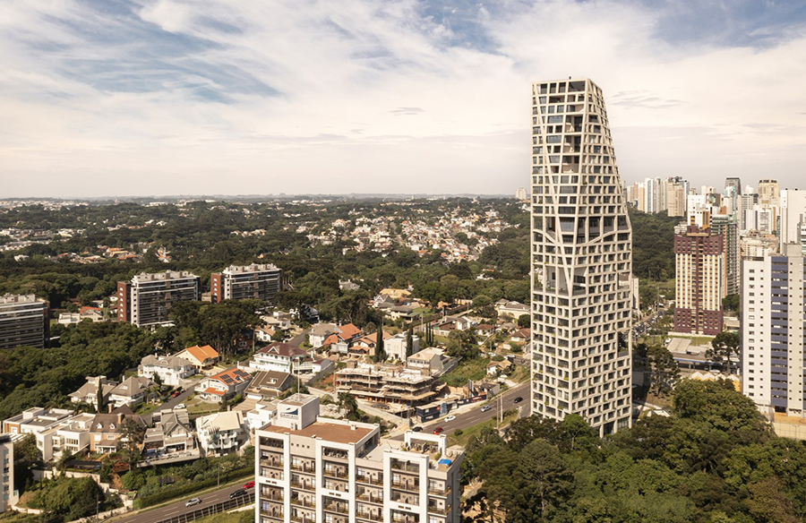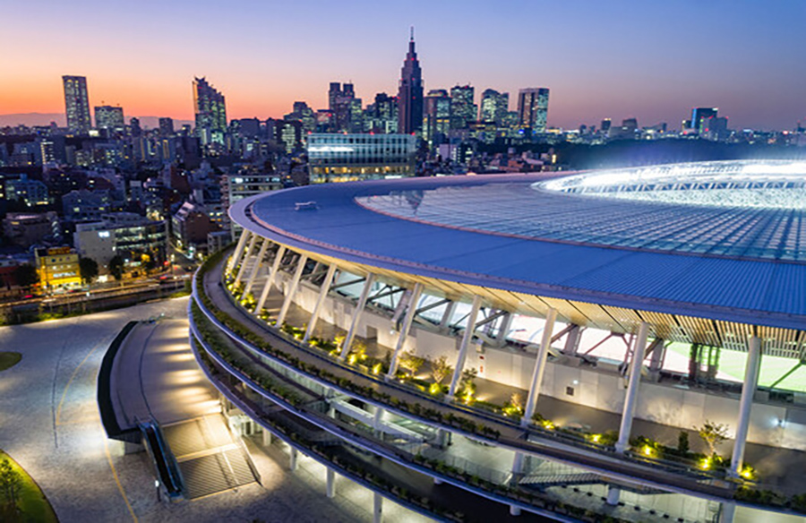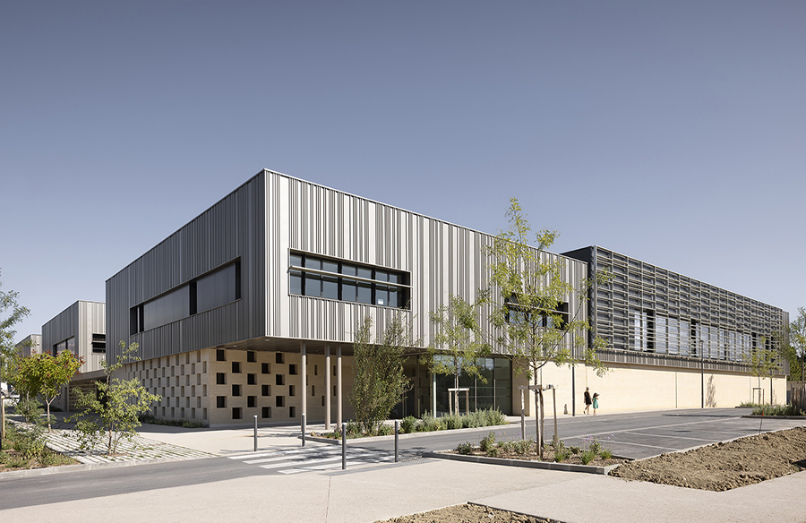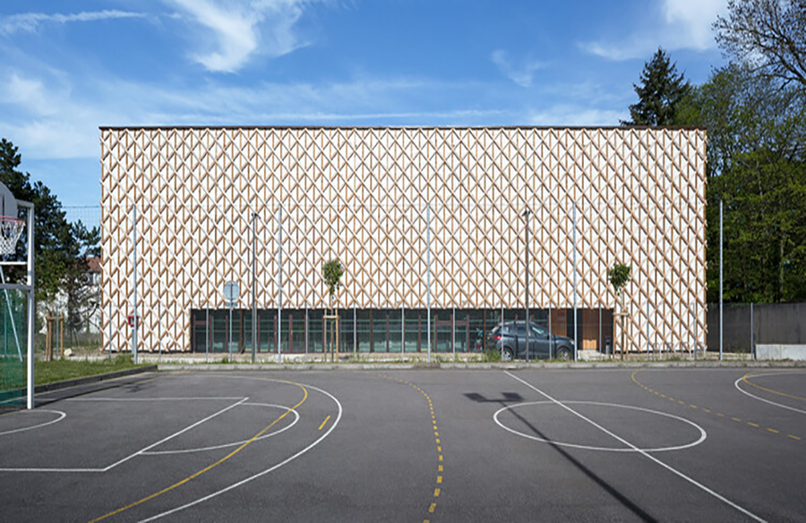La Trobe University Sports Park: A Nexus of Academic Excellence and Sporting Prowess
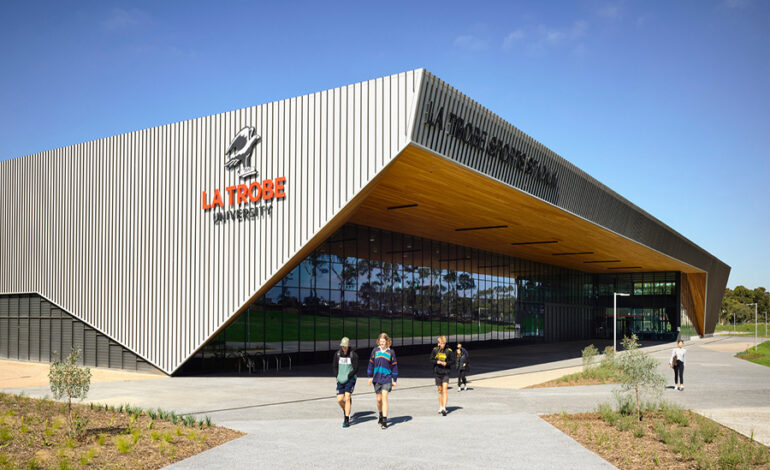
Architects: MJMA, Warren and Mahoney
Year: 2020
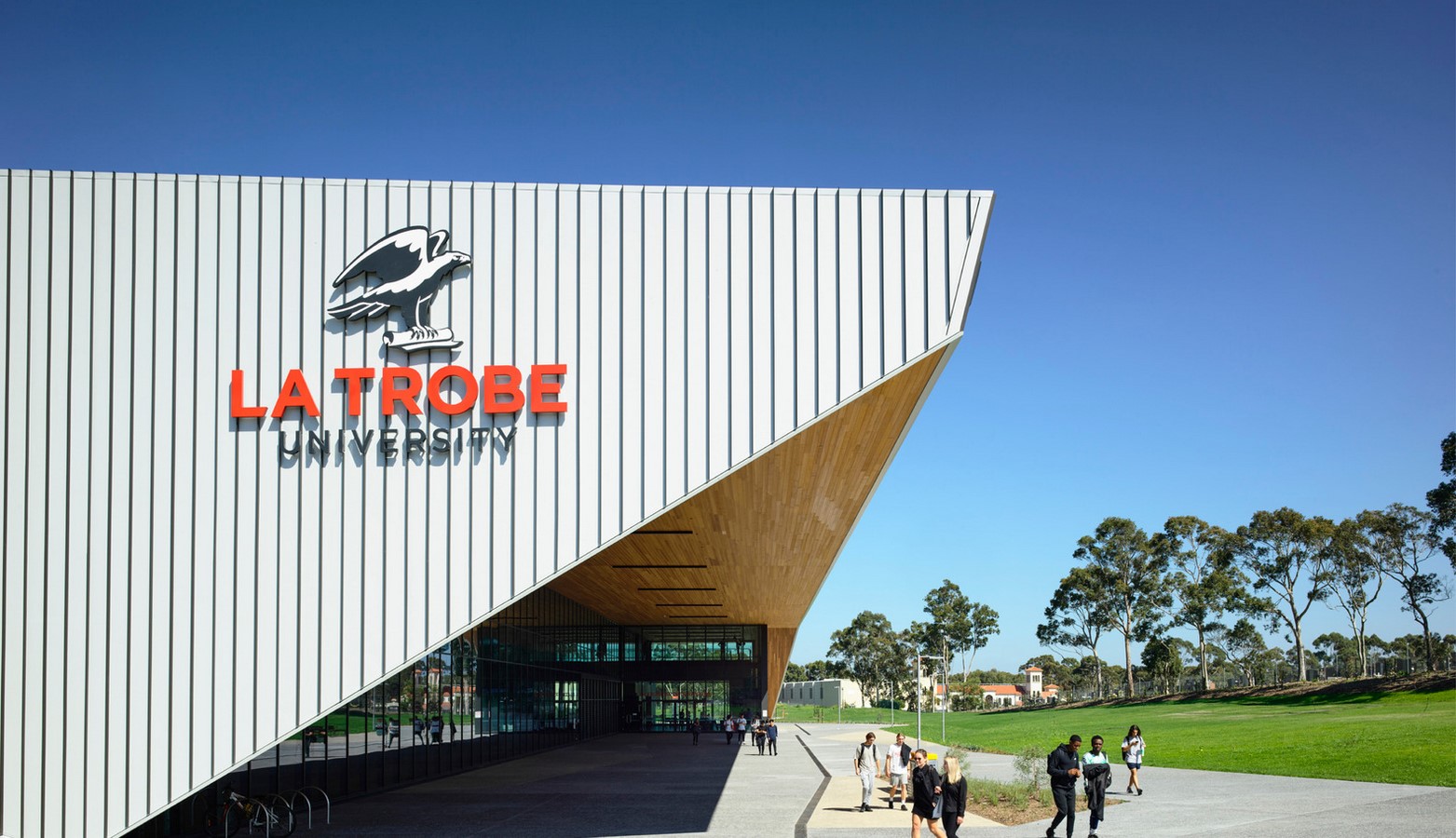
Revolutionizing Sports Architecture in Melbourne
Innovative ‘Hubbing’ Strategy Unveiled
La Trobe University Sports Park, nestled in Melbourne, Australia, stands as a pioneering testament to innovative sports architecture. Crafted by the collaborative genius of MJMA and Warren and Mahoney, the 6000 m² facility, completed in 2020, redefines the conventional sports complex. It transcends the boundaries of a mere academic center, embodying a bustling community hub that seamlessly integrates academic, research, and high-performance sports functions.
A Visionary ‘Hubbing’ Approach
Efficiency Redefined Through Collaboration
The genesis of this architectural marvel lies in the groundbreaking ‘hubbing’ strategy. Unlike traditional designs, La Trobe’s masterplan revolves around co-locating high-performance sports science facilities, teaching spaces, and research areas within a single dynamic structure. This departure from convention not only streamlines operations and services but also consolidates the Sports Park into a vibrant nucleus. Through extensive consultations and user group workshops, the architects transformed a sprawling initial plan into a focused, energy-efficient design.
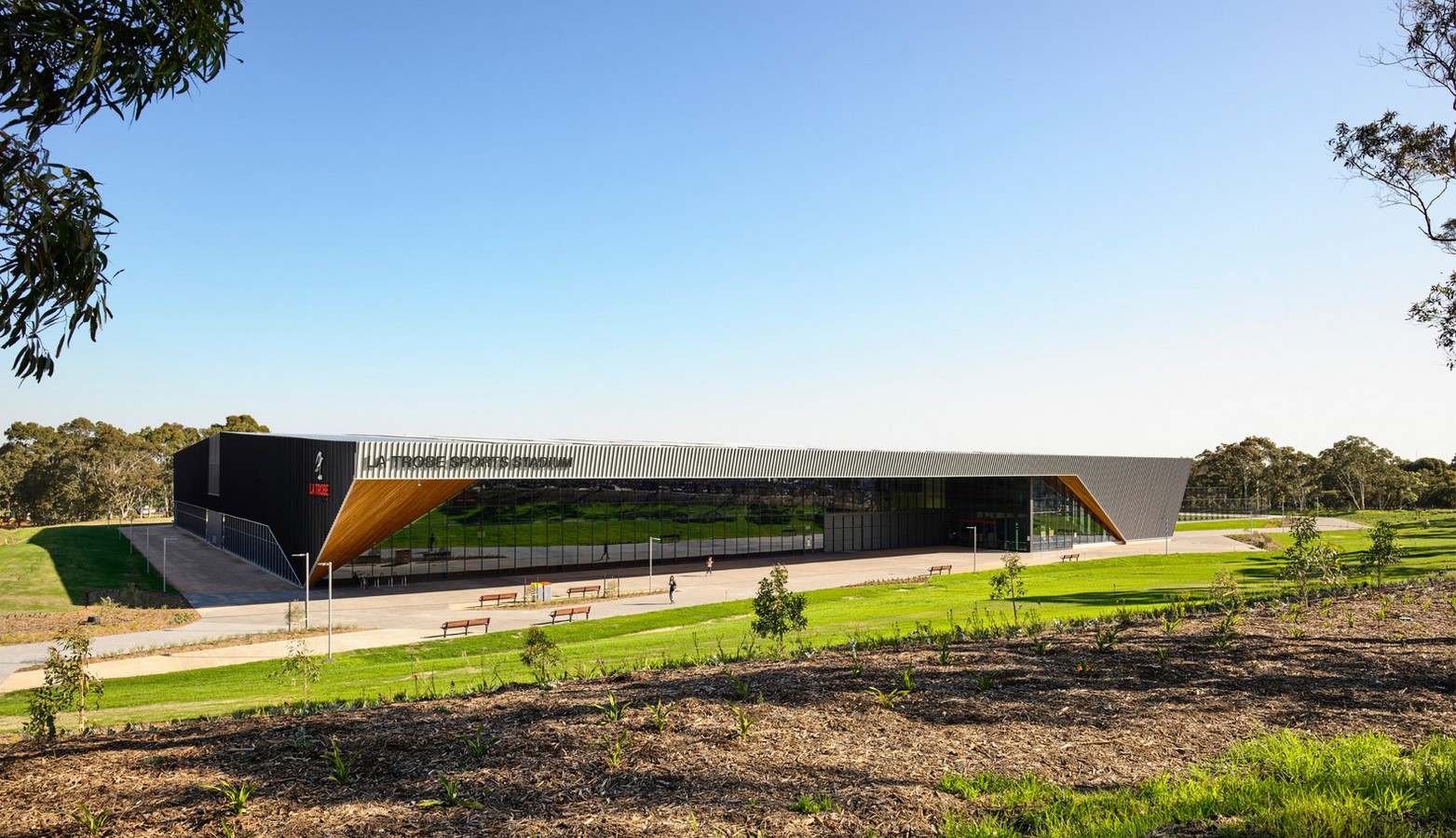
A Vibrant Heart for Community Engagement
The heart of the Sports Park beats with life day and night, fostering a sense of community engagement that extends beyond academic pursuits. The ‘hubbing’ approach converges students, athletes, academics, sports administrators, and community club members into one lively space. This architectural pivot concentrates energy, talent, and experience, transforming the facility into a bustling destination irrespective of the time or day.
Architectural Brilliance: Where Learning Meets Play
Transparent Teaching ‘Bar’: A Learning Haven
At the core of the design lies the transparent teaching ‘bar,’ seamlessly connecting indoor and outdoor playing areas. This innovative feature creates a fluid learning zone that harmoniously merges various sporting codes and functions. The design philosophy revolves around concentrating maximum activity into a singular center of gravity, fostering collaboration and cross-pollination.
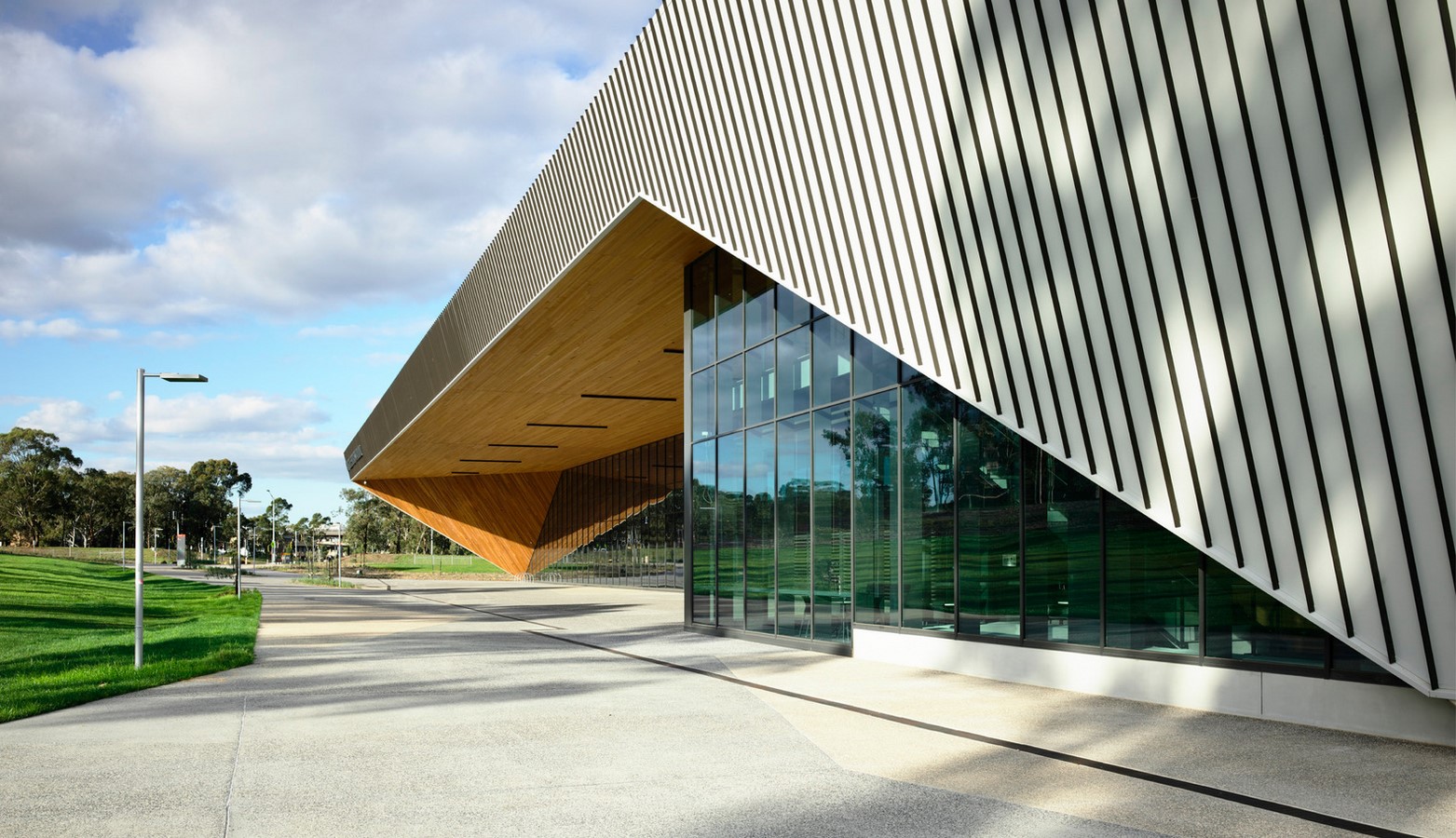
State-of-the-Art Integration for Sporting Excellence
The facility seamlessly integrates state-of-the-art sports science technology, featuring advanced physiology and biomechanics labs. The marriage of elite sports with academia is exemplified as outdoor football fields seamlessly extend into the building. Oversized doors facilitate athletes on movement analysis force plates to kick balls directly outside, making elite sports visible and accessible.
Strategic Location and Future-Ready Design
Strategic Placement for Accessibility
The hub strategically situates itself in close proximity to the main university campus, ensuring visual and physical connections for maximum accessibility. Aligned with the primary public transport interchange, the forecourt becomes a gateway to the facility, fostering engagement. Physical and visual links to the Agora, the campus’s social hub, enhance the Sports Park’s role as a communal and academic epicenter.
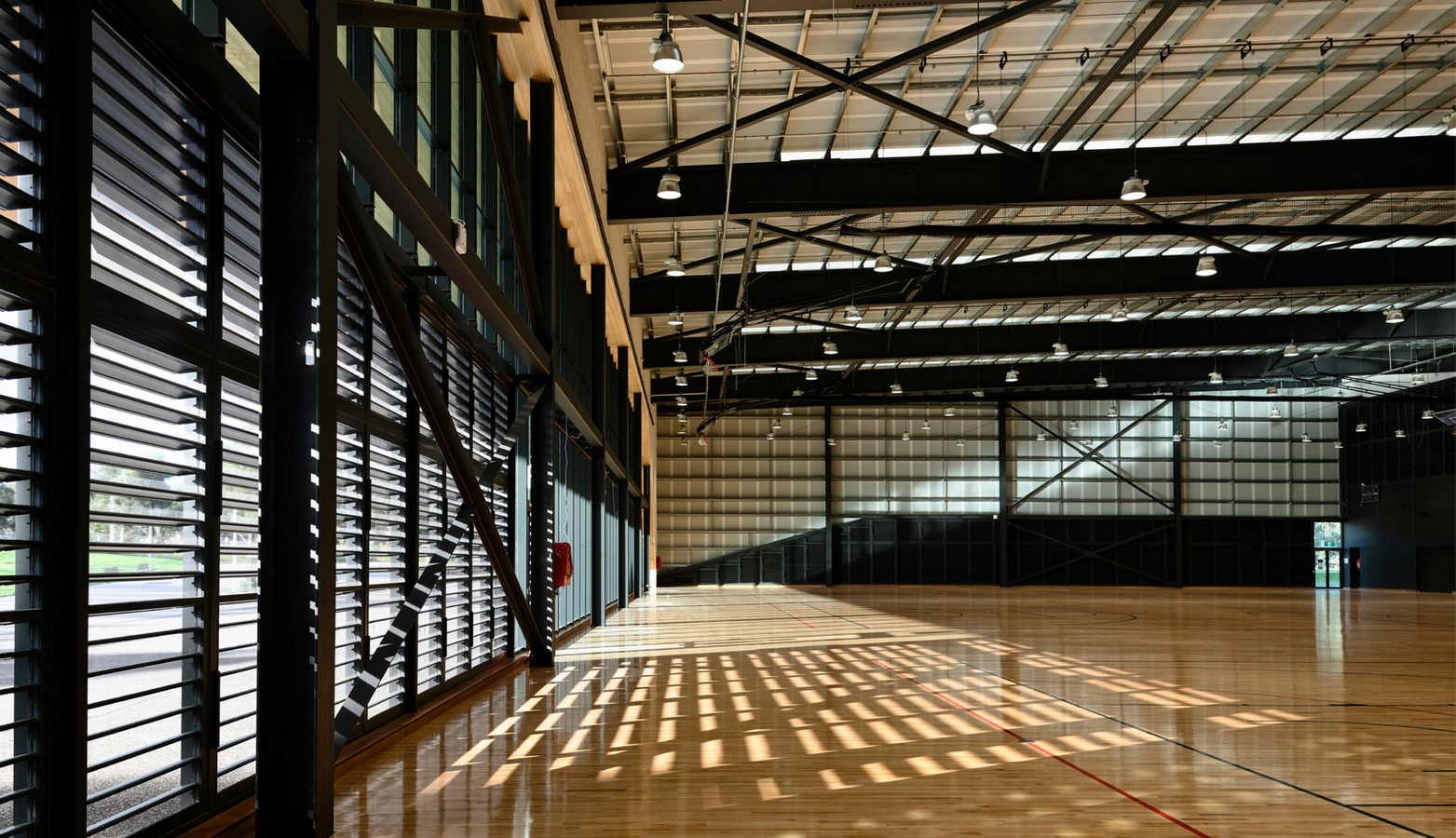
Scalable Design for Future Growth
The masterplan exhibits foresight, allowing for the expansion of facilities and diverse sporting codes over time. Deliberate planning mitigates disruptions and future capital expenses, ensuring seamless integration of future additions. Workspaces, designed with intentional overcapacity, present opportunities for potential sub-leasing, enhancing the project’s long-term sustainability.
International Collaboration for Architectural Excellence
Global Expertise from MJMA
The success of La Trobe University Sports Park is further enriched by collaboration with MJMA, Toronto-based international sports architecture specialists. This synergy between local and international expertise elevates the project, setting new standards for sports architecture in Australia.
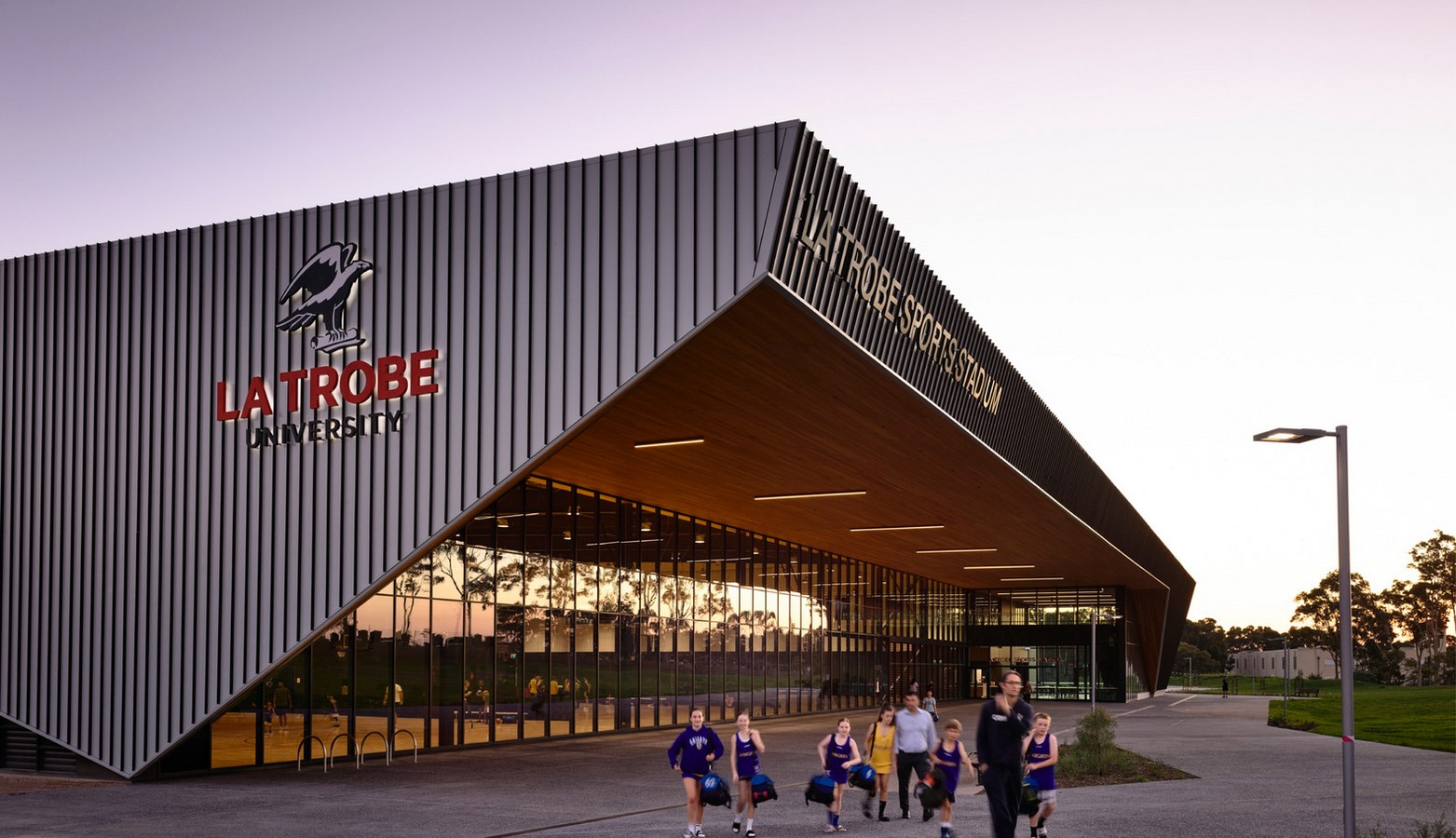
In essence, La Trobe University Sports Park transcends the traditional sports complex paradigm, emerging as a vibrant intersection of academic ingenuity, cutting-edge sports science, and community engagement. It stands not only as a testament to architectural brilliance but as a dynamic space that fosters collaboration, learning, and athletic prowess.

