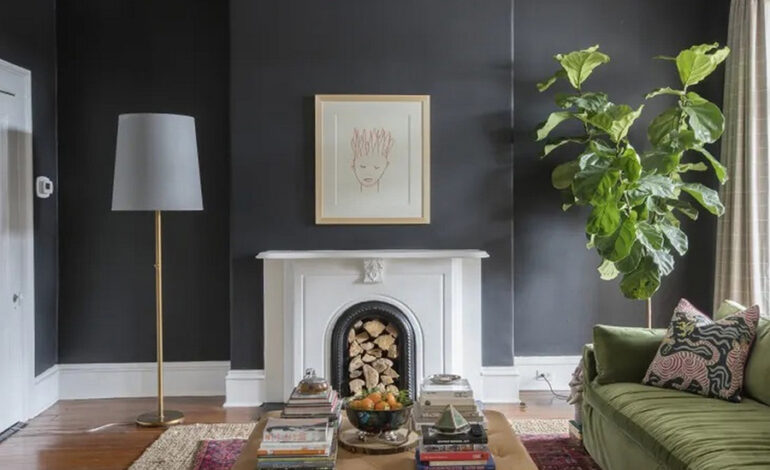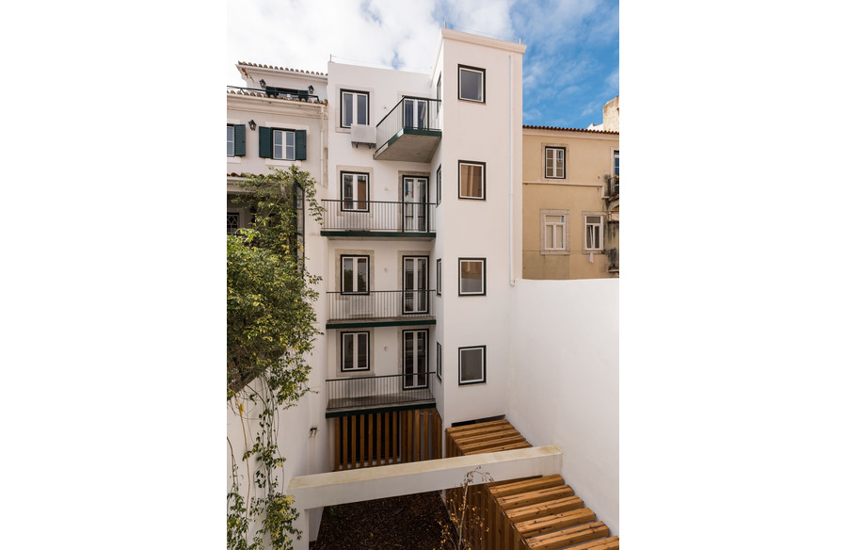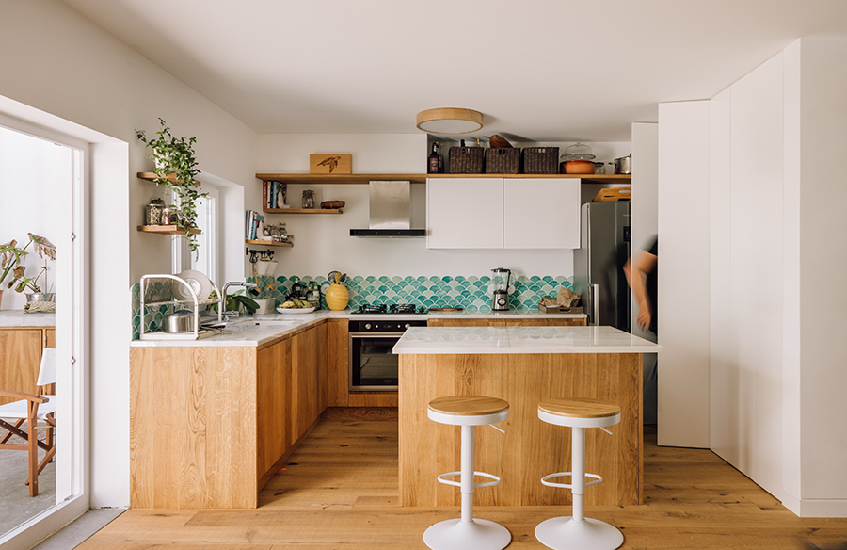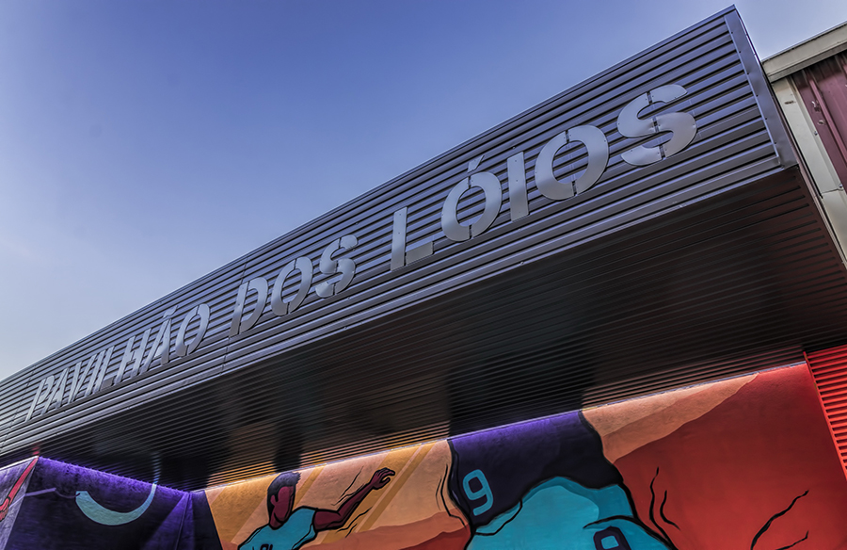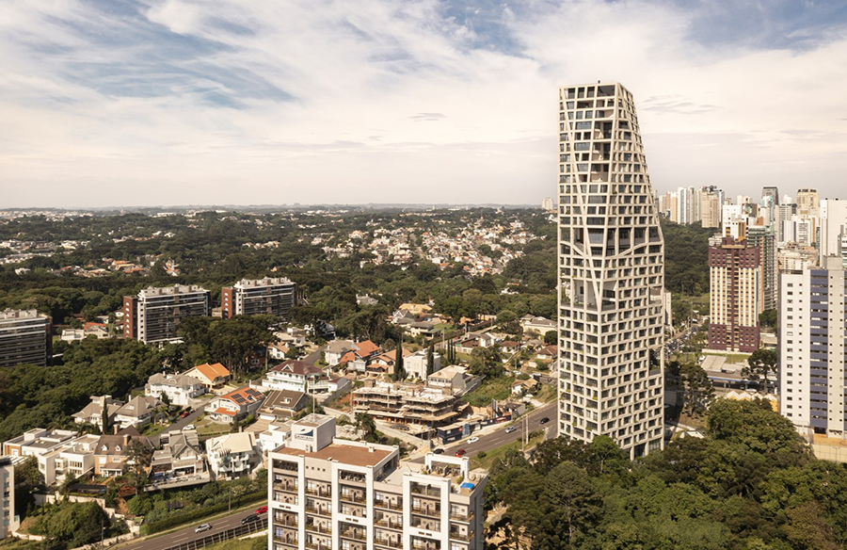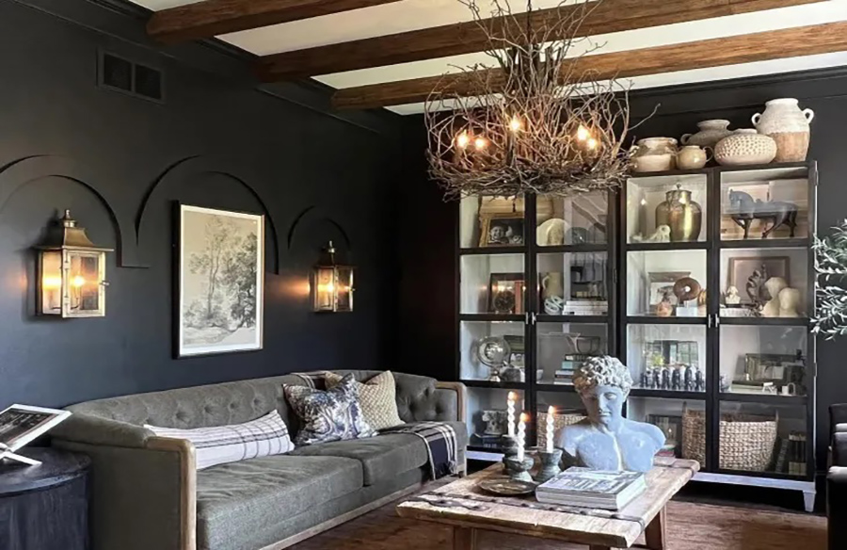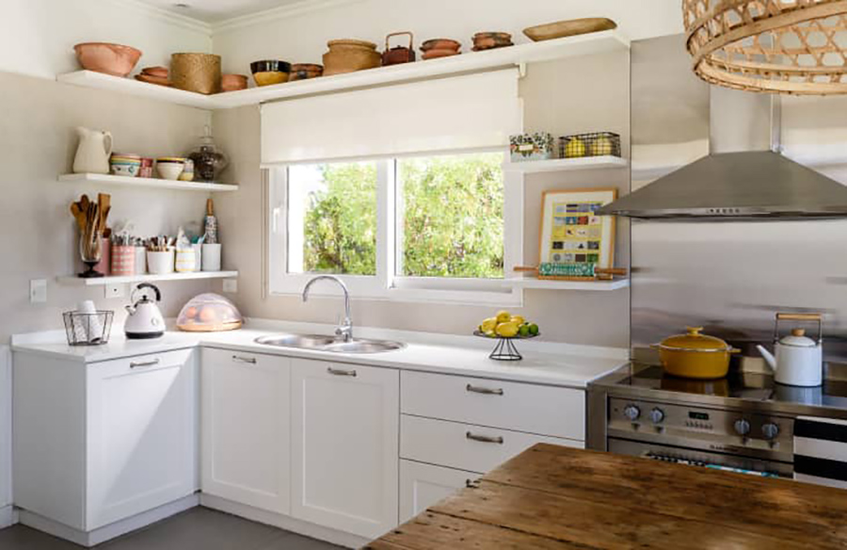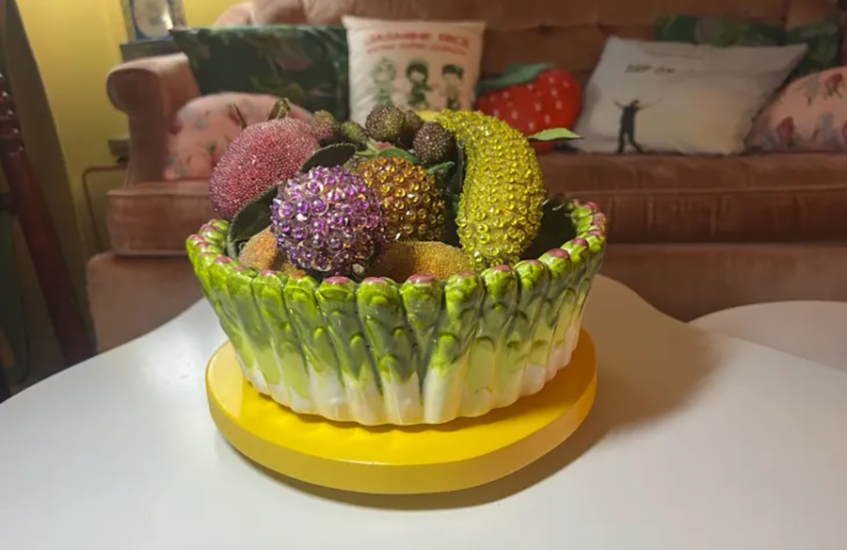Revamping a Dark Kitchen: The Kaminski + Pew Transformation
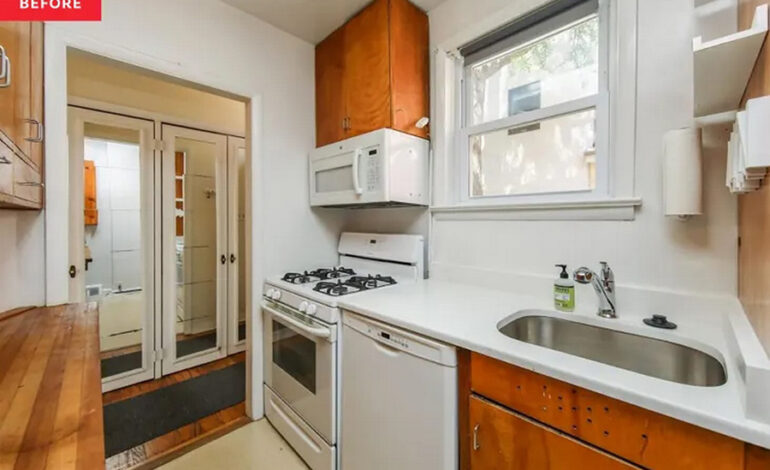
In the realm of interior design, compact spaces often present unique challenges and opportunities. Such was the case with a recent project undertaken by Kaminski + Pew, an architecture and design firm based in Philadelphia, Pennsylvania. Tasked with renovating a 100-square-foot kitchen within an 1880s classic trinity-style home, partners Kevin Kaminski and Alexis Pew embarked on a journey to breathe new life into a space plagued by darkness and disrepair.
Design Philosophy
With a commitment to functionality and aesthetics, Kaminski + Pew approached the project with a clear vision: to marry modernity with timeless elegance. Recognizing the constraints posed by the kitchen’s limited square footage, the design duo devised a plan to maximize space efficiency without compromising on style. The goal was to create an inviting, nature-inspired oasis conducive to both cooking and entertaining.
Smart Design Solutions
Before initiating the renovation, Kaminski + Pew meticulously crafted a design scheme aimed at optimizing every inch of available space. Despite the kitchen’s modest dimensions—measuring just 22 feet long and 13 feet wide—the duo leveraged strategic layout adjustments to foster a sense of openness and fluidity. Key enhancements included the integration of compact appliances, such as Smeg’s 24-inch range and 18-inch dishwasher, to minimize clutter and enhance functionality.
Illuminating Design Accents
Central to the kitchen’s transformation was the introduction of luminosity through thoughtful design elements. By strategically incorporating a window at one end of the space, Kaminski + Pew succeeded in infusing the kitchen with natural light, thereby imbuing it with an airy ambiance. Complemented by a palette of white walls and light countertops, the space exudes a sense of freshness and vitality.
Vibrant Design Elements
In a departure from conventional design norms, Kaminski + Pew opted to inject a pop of color into the kitchen’s aesthetic. Eschewing the ubiquitous white-on-white scheme, the design duo curated a striking focal point with the installation of Heath Ceramics tile in a vibrant green hue. This bold choice, paired with custom walnut cabinetry and sleek pendant lighting, imbues the space with warmth and character.
Successful Execution
Despite encountering typical challenges associated with old home renovations, Kaminski + Pew navigated the project with finesse and efficiency. The year-long renovation culminated in the realization of a modern, inviting, and colorful cook space that exceeded the client’s expectations. Praised for its seamless blend of form and function, the revamped kitchen now stands as a cherished hub for culinary creativity and social gatherings alike.
In essence, the Kaminski + Pew transformation serves as a testament to the transformative power of thoughtful design, turning a once-dark kitchen into a luminous jewel box that delights both the eye and the soul.

